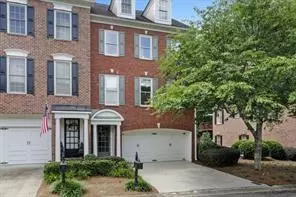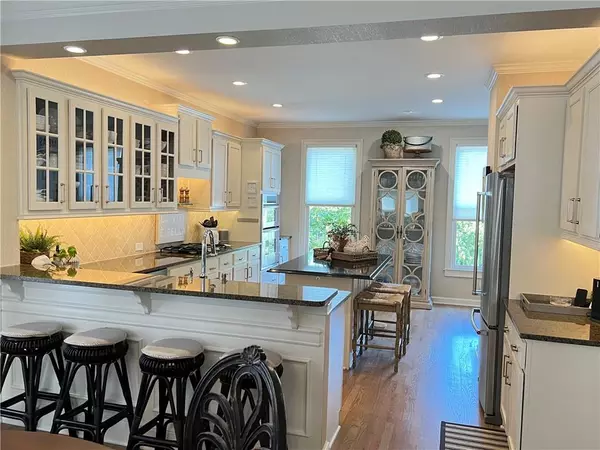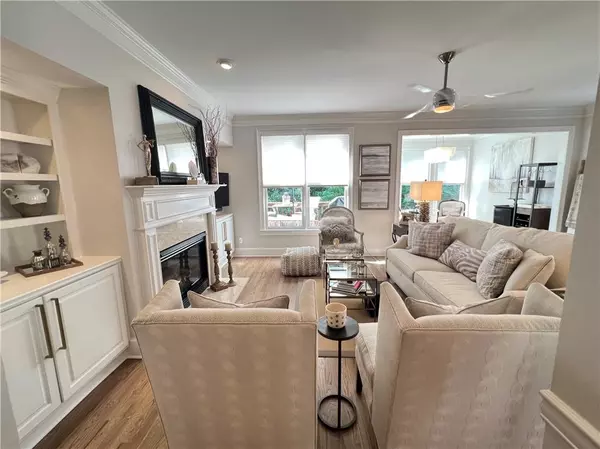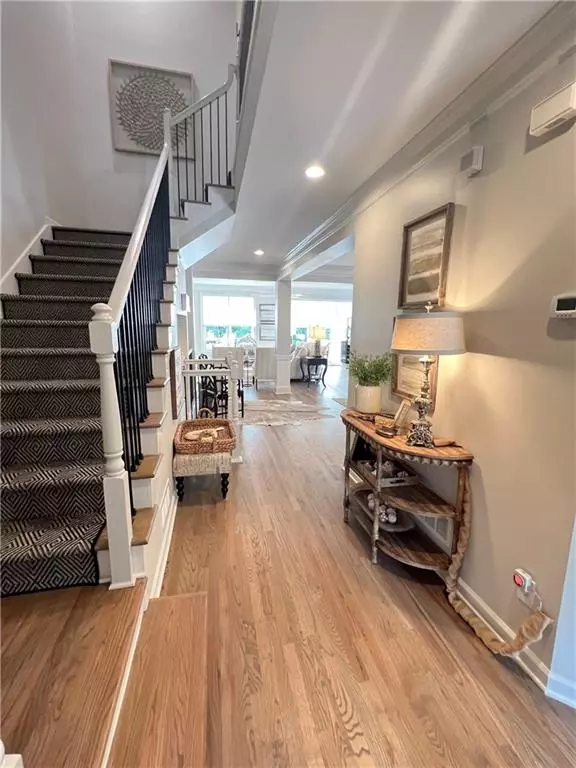$594,000
$584,900
1.6%For more information regarding the value of a property, please contact us for a free consultation.
4 Beds
3.5 Baths
3,134 SqFt
SOLD DATE : 10/06/2022
Key Details
Sold Price $594,000
Property Type Townhouse
Sub Type Townhouse
Listing Status Sold
Purchase Type For Sale
Square Footage 3,134 sqft
Price per Sqft $189
Subdivision Heritage At Roswell
MLS Listing ID 7107195
Sold Date 10/06/22
Style Traditional
Bedrooms 4
Full Baths 3
Half Baths 1
Construction Status Updated/Remodeled
HOA Fees $315
HOA Y/N Yes
Year Built 2004
Annual Tax Amount $4,807
Tax Year 2021
Lot Size 2,003 Sqft
Acres 0.046
Property Description
This beautiful end unit is in the highly sought-after Heritage at Roswell neighborhood. This floorplan’s main level is an open and airy space that is great for entertaining and features many upgrades thru out the home. There are three bedrooms and two full bathrooms on the top level and one large bedroom and full bath on the terrace level. This terrace level serves as a multi-purpose space and is perfect for an in-law suite, home office, workout space, theater room or room for a grown child. This home underwent a remodel in 2021 which includes new paint thru-out, refinished hardwood floors on the main level, new hardwood floors added thru out the entire top floor and 6 ft by 9 in. LVP (Laminate Vinyl Planks) added to the terrace level. The master includes a custom-closet to assist with organization and master bathroom has been totally renovated. The renovation resulted in a spa-like feel and includes: a free-standing tub, new vanity cabinets, new tile, a large shower with marble accent wall with tile surrounded by a full-length glass shower enclosure, a thermostatic shower valve, new vanity mirrors, new Kohler mirror medicine cabinets and new doors including a new tall linen closet with glass door. The laundry room was updated with built-in cabinets, tile flooring and a barn door. Recessed lighting and dimmers were added to all bedrooms and terrace level to create the lighting to your desire. All the toilets were replaced with new Kohler units, all doors have new lever-hardware, and the kitchen has under and above cabinet lighting and a new garbage disposal and Kitchenaid refrigerator. All these upgrades and more gives this home the look and feel of relaxation and pure enjoyment. The location is super convenient to shops, restaurants, downtown Roswell, Alpharetta, and Woodstock. This gorgeous home will not disappoint.
The Heritage of Roswell community amenities are outstanding, and many enhancements are being implemented by the HOA ….
Location
State GA
County Fulton
Lake Name None
Rooms
Bedroom Description Other
Other Rooms None
Basement Daylight, Driveway Access, Exterior Entry, Finished, Finished Bath
Dining Room Open Concept, Seats 12+
Interior
Interior Features Bookcases, Entrance Foyer, High Ceilings 9 ft Main, High Ceilings 10 ft Upper, Walk-In Closet(s)
Heating Central, Forced Air, Natural Gas
Cooling Ceiling Fan(s), Central Air, Electric Air Filter, Zoned
Flooring Hardwood
Fireplaces Number 1
Fireplaces Type Factory Built, Family Room, Gas Log
Window Features None
Appliance Dishwasher, Disposal, Dryer, Electric Water Heater, Gas Cooktop, Microwave, Refrigerator, Washer
Laundry In Hall, Laundry Room, Upper Level
Exterior
Exterior Feature Balcony, Private Front Entry, Private Rear Entry
Garage Attached, Drive Under Main Level, Driveway, Garage, Garage Door Opener, Garage Faces Front, Level Driveway
Garage Spaces 2.0
Fence None
Pool None
Community Features Clubhouse, Fitness Center, Gated, Homeowners Assoc, Lake, Near Schools, Near Shopping, Near Trails/Greenway, Pool, Sidewalks, Street Lights, Tennis Court(s)
Utilities Available Cable Available, Electricity Available, Natural Gas Available, Phone Available, Sewer Available, Water Available
Waterfront Description None
View Trees/Woods
Roof Type Composition
Street Surface Concrete, Paved
Accessibility None
Handicap Access None
Porch Deck, Front Porch, Patio
Total Parking Spaces 2
Building
Lot Description Back Yard
Story Three Or More
Foundation Slab
Sewer Public Sewer
Water Public
Architectural Style Traditional
Level or Stories Three Or More
Structure Type Brick 4 Sides
New Construction No
Construction Status Updated/Remodeled
Schools
Elementary Schools Mountain Park - Fulton
Middle Schools Crabapple
High Schools Roswell
Others
HOA Fee Include Maintenance Structure, Maintenance Grounds, Pest Control, Reserve Fund, Swim/Tennis, Termite
Senior Community no
Restrictions true
Tax ID 12 145001883055
Ownership Fee Simple
Financing no
Special Listing Condition None
Read Less Info
Want to know what your home might be worth? Contact us for a FREE valuation!

Our team is ready to help you sell your home for the highest possible price ASAP

Bought with Berkshire Hathaway HomeServices Georgia Properties

"My job is to find and attract mastery-based agents to the office, protect the culture, and make sure everyone is happy! "
GET MORE INFORMATION
Request More Info








