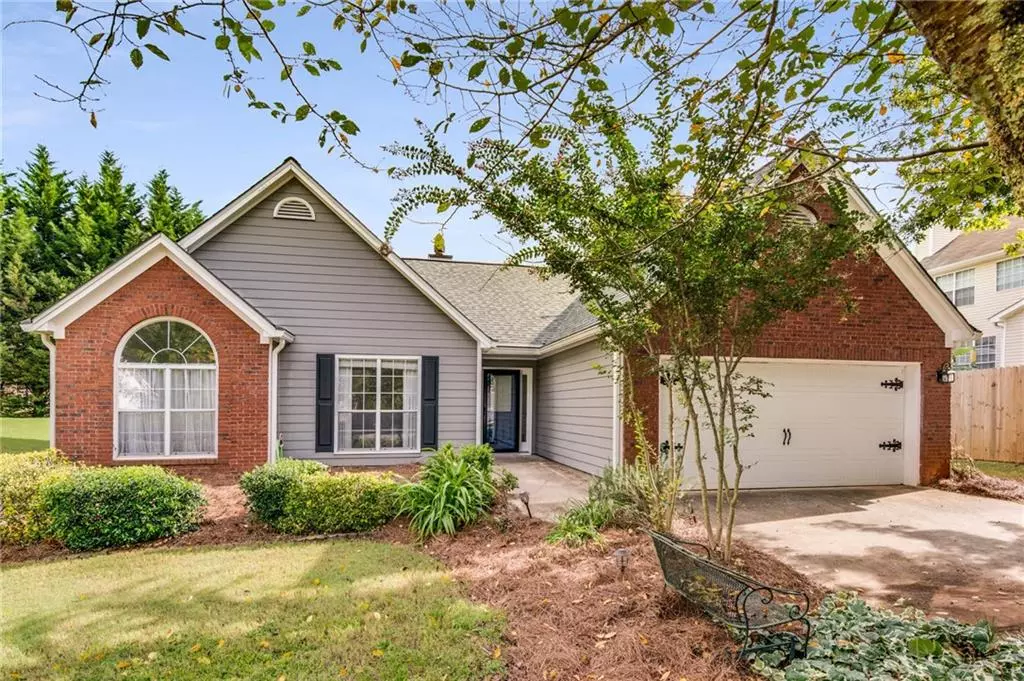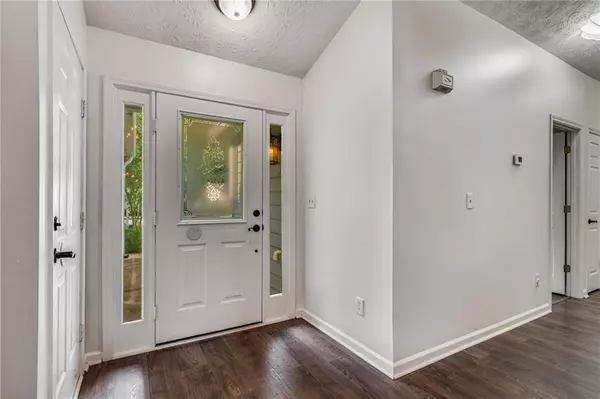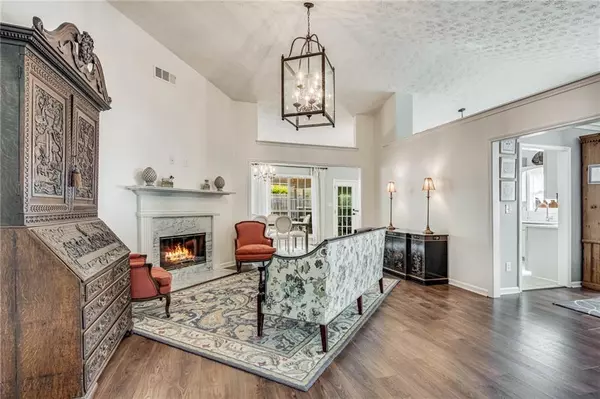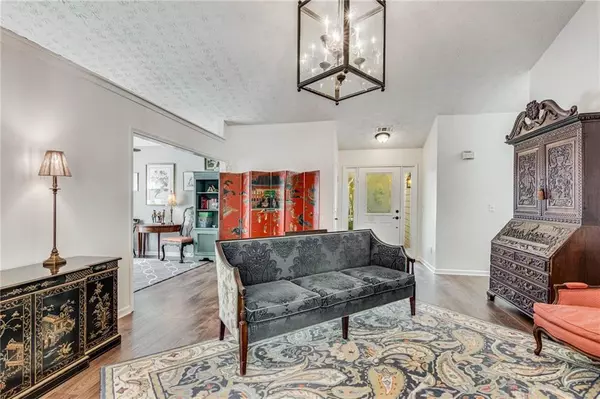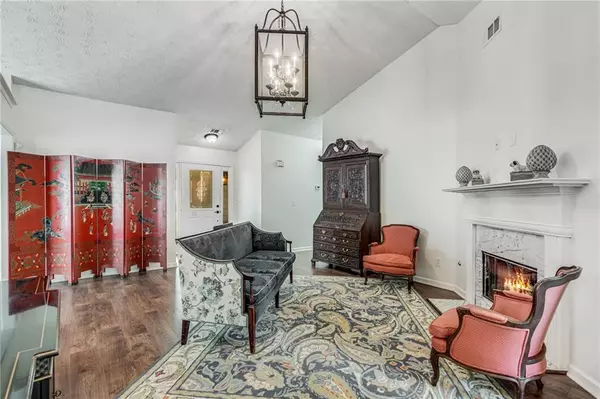$430,000
$420,000
2.4%For more information regarding the value of a property, please contact us for a free consultation.
3 Beds
2 Baths
1,770 SqFt
SOLD DATE : 10/03/2022
Key Details
Sold Price $430,000
Property Type Single Family Home
Sub Type Single Family Residence
Listing Status Sold
Purchase Type For Sale
Square Footage 1,770 sqft
Price per Sqft $242
Subdivision Nesbitt Crossing
MLS Listing ID 7112844
Sold Date 10/03/22
Style Ranch
Bedrooms 3
Full Baths 2
Construction Status Resale
HOA Fees $250
HOA Y/N Yes
Year Built 1997
Annual Tax Amount $583
Tax Year 2021
Lot Size 6,098 Sqft
Acres 0.14
Property Description
Handsome one level living in a beautiful setting just a five minute walk to everything that downtown Duluth has to offer. Recently painted exterior and newer roof show off the care this home has received.Upon entering the foyer, family and friends will immediately take note of the custom features this home offers. Warm hardwood luxury vinyl flooring, custom lighting throughout and a totally renovated kitchen and breakfast area are just a few of the updates that make this home move in ready!The kitchen is a dream for anyone who knows their way around the kitchen.Quartz countertops, soft close shaker cabinets,wonderful gas range and a wall of cabinetry with glass panes give a touch of custom design.The sealed wood countertop between the breakfast area and kitchen is gorgeous.The vaulted ceilings create an expansive feeling.The sunroom is being used as the dining that creates a space to accommodate your largest gatherings.The former dining room is being used as an office.Light and bright color palette gives the home a cheerful feeling even on the cloudiest of days.The utility/laundry area maximizes every inch to make the most of the space.One secondary bedroom closet boasts cedar planks.Both secondary bedrooms are generously sized.The primary bedroom has a fabulous walk-in closet with a renovated spa bathroom with light and bright cabinetry and charming lighting.The covered porch off the back has been enclosed and is perfect for a craft area, or eating with three sides of windows to be enjoyed all year.The fenced back yard is perfect for the four legged family members to come and go using a doggie door off the covered porch.Duluth is a engaging and well planned city boasting a theatre and music venue, a brewery, Parsons Alley and concert lawn by the courthouse all within a mile of this home. WELCOME HOME
Location
State GA
County Gwinnett
Lake Name None
Rooms
Bedroom Description Master on Main
Other Rooms None
Basement None
Main Level Bedrooms 3
Dining Room Seats 12+, Separate Dining Room
Interior
Interior Features Cathedral Ceiling(s), Disappearing Attic Stairs, Double Vanity, Entrance Foyer, High Speed Internet, Low Flow Plumbing Fixtures, Vaulted Ceiling(s), Walk-In Closet(s)
Heating Central, Forced Air, Natural Gas
Cooling Ceiling Fan(s), Central Air
Flooring Ceramic Tile, Laminate
Fireplaces Number 1
Fireplaces Type Factory Built, Gas Log, Glass Doors, Great Room
Window Features Double Pane Windows, Insulated Windows
Appliance Dishwasher, Disposal, Dryer, Gas Range, Gas Water Heater, Range Hood, Refrigerator, Self Cleaning Oven, Washer
Laundry In Hall, Main Level
Exterior
Exterior Feature Other
Parking Features Garage, Garage Door Opener, Garage Faces Front, Kitchen Level, Level Driveway
Garage Spaces 2.0
Fence Back Yard, Fenced, Wood
Pool None
Community Features Homeowners Assoc
Utilities Available Cable Available, Electricity Available, Natural Gas Available, Phone Available, Sewer Available, Underground Utilities, Water Available
Waterfront Description None
View Other
Roof Type Composition
Street Surface Asphalt
Accessibility Accessible Bedroom, Accessible Entrance
Handicap Access Accessible Bedroom, Accessible Entrance
Porch Covered, Enclosed, Rear Porch
Total Parking Spaces 2
Building
Lot Description Back Yard, Cul-De-Sac, Landscaped, Level
Story One
Foundation Slab
Sewer Public Sewer
Water Public
Architectural Style Ranch
Level or Stories One
Structure Type Cement Siding
New Construction No
Construction Status Resale
Schools
Elementary Schools Chattahoochee - Gwinnett
Middle Schools Coleman
High Schools Duluth
Others
HOA Fee Include Reserve Fund
Senior Community no
Restrictions false
Tax ID R7202 266
Acceptable Financing Cash, Conventional
Listing Terms Cash, Conventional
Special Listing Condition None
Read Less Info
Want to know what your home might be worth? Contact us for a FREE valuation!

Our team is ready to help you sell your home for the highest possible price ASAP

Bought with Compass

"My job is to find and attract mastery-based agents to the office, protect the culture, and make sure everyone is happy! "
GET MORE INFORMATION
Request More Info



