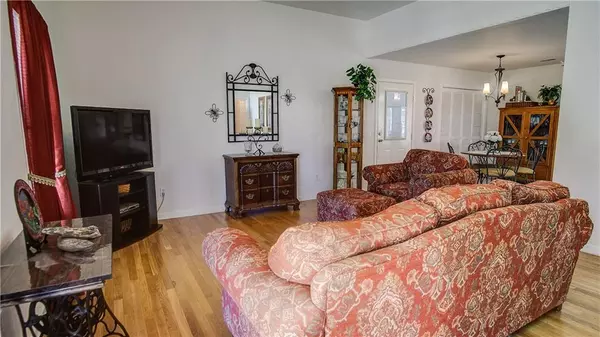$264,000
$259,900
1.6%For more information regarding the value of a property, please contact us for a free consultation.
3 Beds
2 Baths
1,556 SqFt
SOLD DATE : 10/03/2022
Key Details
Sold Price $264,000
Property Type Single Family Home
Sub Type Single Family Residence
Listing Status Sold
Purchase Type For Sale
Square Footage 1,556 sqft
Price per Sqft $169
Subdivision Summer Trace
MLS Listing ID 7108354
Sold Date 10/03/22
Style Ranch
Bedrooms 3
Full Baths 2
Construction Status Resale
HOA Y/N No
Year Built 2000
Annual Tax Amount $724
Tax Year 2021
Lot Size 0.380 Acres
Acres 0.38
Property Description
SPECTACULAR STEPLESS RANCHER IN SUMMER TRACE. Stunning, 4-SIDED BRICK beauty with side entry, 2-bay garage is perfectly nestled beneath breathtaking RIVER BIRCHES on a generous CORNER LOT within CALHOUN’S CITY LIMITS. ROCKING CHAIR FRONT PORCH overlooks the front lawn with established perennial landscape. Step inside to the home’s living room, complete with HARDWOOD FLOORS and SOARING CEILINGS. Eat-in kitchen with oversized CERAMIC TILE features raised panel oak cabinetry, alabaster appliance package, and spacious island with breakfast bar seating for 2-3. Former laundry in kitchen area has been converted to a spacious pantry, and laundry has been relocated just off the garage - it is now a MASSIVE LAUNDRY with plenty of room for MUDROOM area or other future options, or could be reconverted back to the kitchen area in the future, if desired. Tranquil owner’s retreat with sloped TRAY CEILINGS and WALK-IN CLOSET hosts a PRIVATE ENSUITE with double vanity, elongated jetted tub, and stall shower. The secondary bedrooms share a hall bath, which has been positioned for guest use as well. Enjoy morning coffee on SCREENED BACK PORCH overlooking the backyard, complete with charming OUTBUILDING WITH RAMP and loft storage. Don’t miss the affordable price tag and excellent quality in outstanding location convenient to medical, schools, and shopping with NO HOA FEES! Welcome Home!
Location
State GA
County Gordon
Lake Name None
Rooms
Bedroom Description Master on Main
Other Rooms Outbuilding
Basement None
Main Level Bedrooms 3
Dining Room Open Concept
Interior
Interior Features Disappearing Attic Stairs, Double Vanity, Tray Ceiling(s), Walk-In Closet(s), Other
Heating Central
Cooling Ceiling Fan(s)
Flooring Carpet, Ceramic Tile, Hardwood
Fireplaces Type None
Window Features None
Appliance Dishwasher, Electric Range, Microwave, Other
Laundry In Garage, Laundry Room, Main Level, Mud Room
Exterior
Exterior Feature None
Parking Features Attached, Garage, Garage Faces Side, Kitchen Level, Level Driveway
Garage Spaces 2.0
Fence None
Pool None
Community Features None
Utilities Available Other
Waterfront Description None
View Other
Roof Type Composition, Shingle
Street Surface Paved
Accessibility None
Handicap Access None
Porch Covered, Front Porch, Rear Porch, Screened
Total Parking Spaces 2
Building
Lot Description Back Yard, Corner Lot, Front Yard, Landscaped, Level
Story One
Foundation Slab
Sewer Public Sewer
Water Public
Architectural Style Ranch
Level or Stories One
Structure Type Brick 4 Sides
New Construction No
Construction Status Resale
Schools
Elementary Schools Calhoun
Middle Schools Calhoun
High Schools Calhoun
Others
Senior Community no
Restrictions false
Tax ID C18 044
Special Listing Condition None
Read Less Info
Want to know what your home might be worth? Contact us for a FREE valuation!

Our team is ready to help you sell your home for the highest possible price ASAP

Bought with Samantha Lusk & Associates Realty, Inc.

"My job is to find and attract mastery-based agents to the office, protect the culture, and make sure everyone is happy! "
GET MORE INFORMATION
Request More Info








