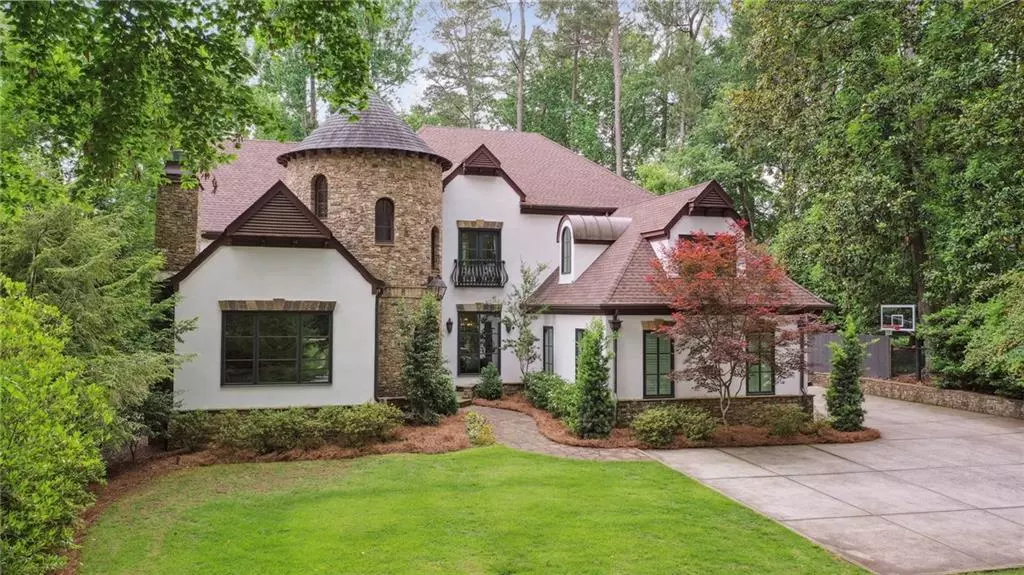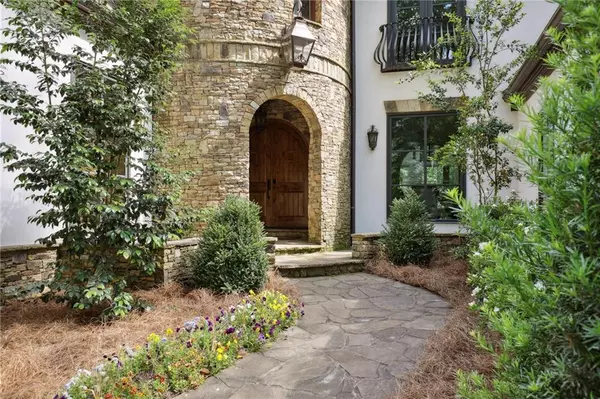$2,700,000
$2,795,000
3.4%For more information regarding the value of a property, please contact us for a free consultation.
6 Beds
7.5 Baths
7,414 SqFt
SOLD DATE : 10/03/2022
Key Details
Sold Price $2,700,000
Property Type Single Family Home
Sub Type Single Family Residence
Listing Status Sold
Purchase Type For Sale
Square Footage 7,414 sqft
Price per Sqft $364
Subdivision Chastain Park
MLS Listing ID 7068178
Sold Date 10/03/22
Style European, French Provincial
Bedrooms 6
Full Baths 7
Half Baths 1
Construction Status Resale
HOA Y/N No
Year Built 2009
Annual Tax Amount $22,074
Tax Year 2021
Lot Size 0.619 Acres
Acres 0.619
Property Description
This newly renovated, expansive and exquisite Buckhead estate is sure to impress the pickiest of buyers. Only 12 years young, this home has been immaculately improved upon with all new iron-clad exterior doors and windows, along with many other upgrades/improvements. Just steps to Chastain Park, this estate offers the neighborly and convenient lifestyle you are searching for. It's gated and quiet and offers a great sense of privacy (especially the back yard). It's hard to believe that you are in the city and next to Atlanta's largest park. Just hop on your golf cart and off to the park you go! The heated salt-water pool and spa are resort like with vanishing edges on 2 sides, and the back yard is gorgeous with a nice firepit area on the edge of the property. The owner of this home thought of everything when having it built by the award-winning builder. There are too many details to mention here regarding all aspects of the home. With ample guest parking in the driveway, you and your guests will be welcomed by a majestical stone entrance, elegant foyer, and walls of iron-clad windows letting sunlight pour in. There are several living and dining areas, including the beautiful keeping room, library, large dining room and great room. There are many bedrooms in this home that can be considered master bedrooms, as every bedroom has an en suite bathroom. The largest master bedroom is on the main level. Upstairs is another 4 bedrooms with 4 full bathrooms and a very nice sized playroom over the garage. There's a laundry room on all 3 floors. One of the bedrooms upstairs has a large balcony off of the bedroom. The balcony sits over the pool, and the flooring on that balcony was recently refiinished. There's also a 3rd floor office with a balcony, which is just breath-taking! The basement is an entertainer's dream with a pool table, wet bar, gym with mats and mirrored walls, a theatre room, and another bedroom/full bath combination. There's also a wine cellar in the basement. You don't want to miss this one!!
Location
State GA
County Fulton
Lake Name None
Rooms
Bedroom Description Master on Main, Other
Other Rooms Outbuilding
Basement Daylight, Exterior Entry, Finished, Finished Bath, Full, Interior Entry
Main Level Bedrooms 1
Dining Room Seats 12+, Separate Dining Room
Interior
Interior Features Beamed Ceilings, Bookcases, Cathedral Ceiling(s), Double Vanity, Entrance Foyer 2 Story, High Speed Internet
Heating Central, Natural Gas
Cooling Central Air
Flooring Hardwood
Fireplaces Number 3
Fireplaces Type Family Room, Gas Log, Gas Starter, Great Room, Living Room
Window Features Double Pane Windows, Insulated Windows
Appliance Dishwasher, Disposal, Dryer, Gas Cooktop, Gas Water Heater, Microwave, Range Hood, Refrigerator, Tankless Water Heater
Laundry Laundry Room, Lower Level, Main Level, Upper Level
Exterior
Exterior Feature Balcony, Garden, Private Front Entry, Private Rear Entry, Rear Stairs
Parking Features Attached, Covered, Garage
Garage Spaces 3.0
Fence Back Yard, Fenced, Privacy, Wood
Pool Heated, In Ground, Salt Water
Community Features Golf, Near Schools, Near Shopping, Near Trails/Greenway, Park, Playground, Pool, Racquetball, Restaurant, Sidewalks, Swim Team, Tennis Court(s)
Utilities Available Cable Available, Electricity Available, Natural Gas Available, Sewer Available, Water Available
Waterfront Description None
View City
Roof Type Composition
Street Surface Asphalt
Accessibility Accessible Doors
Handicap Access Accessible Doors
Porch Covered, Enclosed, Front Porch, Rear Porch, Rooftop
Total Parking Spaces 3
Private Pool true
Building
Lot Description Back Yard, Front Yard, Landscaped, Private
Story Three Or More
Foundation Concrete Perimeter
Sewer Public Sewer
Water Well
Architectural Style European, French Provincial
Level or Stories Three Or More
Structure Type Stucco
New Construction No
Construction Status Resale
Schools
Elementary Schools Jackson - Atlanta
Middle Schools Willis A. Sutton
High Schools North Atlanta
Others
Senior Community no
Restrictions false
Tax ID 17 009500050039
Special Listing Condition None
Read Less Info
Want to know what your home might be worth? Contact us for a FREE valuation!

Our team is ready to help you sell your home for the highest possible price ASAP

Bought with Keller Williams North Atlanta
"My job is to find and attract mastery-based agents to the office, protect the culture, and make sure everyone is happy! "
GET MORE INFORMATION
Request More Info








