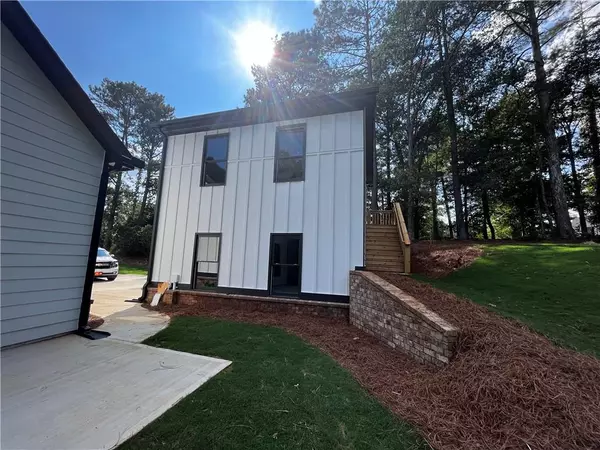$689,494
$599,900
14.9%For more information regarding the value of a property, please contact us for a free consultation.
4 Beds
3.5 Baths
3,029 SqFt
SOLD DATE : 09/30/2022
Key Details
Sold Price $689,494
Property Type Single Family Home
Sub Type Single Family Residence
Listing Status Sold
Purchase Type For Sale
Square Footage 3,029 sqft
Price per Sqft $227
Subdivision None/Maple Cove
MLS Listing ID 7004999
Sold Date 09/30/22
Style Craftsman, Traditional
Bedrooms 4
Full Baths 3
Half Baths 1
Construction Status New Construction
HOA Y/N No
Year Built 2022
Lot Size 2.840 Acres
Acres 2.84
Property Description
Custom Built Home on 2.8 lovely wooded acres. Tuck your day away in the Mudroom as you enter from the garage, grab a drink from the dry bar in your stunning 2-story Great Room looking out to your private, wooded 2+ Acres, then step outside to relax on your covered back patio. Welcome your guest to leave their worries behind as well in the guest drop zone of your entrance foyer. Then bring everyone together in your Large Vaulted Dining Room or around the Kitchen Island w/ Quartz Countertops. There's plenty of space for privacy, too! The Large study makes a perfect home office, private den, or even a nursery! Owner's Suite on main features Vaulted Ceiling, Separate Tiled Shower & Soaking Tub, AND walk-in closet with private stacking laundry hookups! Secondary rooms upstairs have their own Laundry Room and are generously sized including 2 Bedrooms w/ a shared Full Bath + a Guest Suite w/ Private Bath and Walk-in Closet. Lovely trim, Painted Cabinets, Stainless Whirlpool Appliances, Luxury Vinyl Plank Floors, Plush Carpet, Tiled Showers, Hardi Plank Siding, Zoned Sprinklers and Bermuda Sod are just a few of the features that will finish out this home to welcome you in! Actively Under Construction, please visit with caution or call for appointment.
Location
State GA
County Walton
Lake Name None
Rooms
Bedroom Description Master on Main, Oversized Master, Other
Other Rooms None
Basement None
Main Level Bedrooms 1
Dining Room Open Concept, Other
Interior
Interior Features Bookcases, Double Vanity, Entrance Foyer, High Ceilings 9 ft Lower, Vaulted Ceiling(s), Walk-In Closet(s), Wet Bar
Heating Central, Electric
Cooling Ceiling Fan(s), Central Air
Flooring Ceramic Tile, Vinyl, Other
Fireplaces Number 1
Fireplaces Type Family Room, Gas Log
Window Features Insulated Windows
Appliance Dishwasher, Double Oven, Gas Cooktop, Gas Water Heater, Microwave
Laundry Laundry Room, Main Level, Upper Level, Other
Exterior
Exterior Feature Other
Parking Features Garage, Garage Door Opener, Garage Faces Side, Kitchen Level, Level Driveway
Garage Spaces 2.0
Fence None
Pool None
Community Features None
Utilities Available Electricity Available, Natural Gas Available, Underground Utilities, Water Available
Waterfront Description None
View Rural, Trees/Woods
Roof Type Composition, Ridge Vents, Shingle
Street Surface Asphalt
Accessibility None
Handicap Access None
Porch Covered, Front Porch, Rear Porch
Total Parking Spaces 2
Building
Lot Description Back Yard, Landscaped, Level, Wooded
Story Two
Foundation Slab
Sewer Septic Tank
Water Public
Architectural Style Craftsman, Traditional
Level or Stories Two
Structure Type Cement Siding, HardiPlank Type
New Construction No
Construction Status New Construction
Schools
Elementary Schools Loganville
Middle Schools Loganville
High Schools Loganville
Others
Senior Community no
Restrictions false
Tax ID N060C00000040000
Acceptable Financing Cash, Conventional
Listing Terms Cash, Conventional
Special Listing Condition None
Read Less Info
Want to know what your home might be worth? Contact us for a FREE valuation!

Our team is ready to help you sell your home for the highest possible price ASAP

Bought with Century 21 Connect Realty
"My job is to find and attract mastery-based agents to the office, protect the culture, and make sure everyone is happy! "
GET MORE INFORMATION
Request More Info








