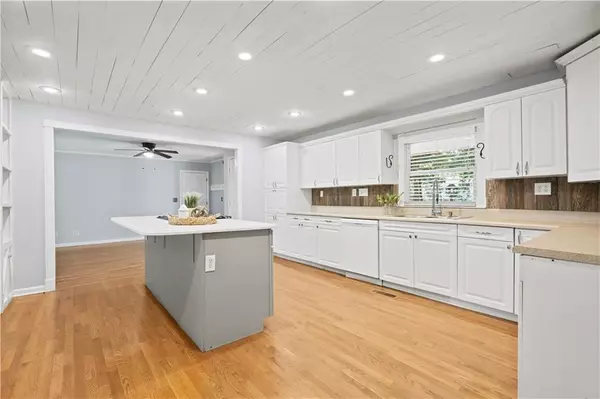$380,000
$405,000
6.2%For more information regarding the value of a property, please contact us for a free consultation.
5 Beds
4 Baths
3,618 SqFt
SOLD DATE : 10/03/2022
Key Details
Sold Price $380,000
Property Type Single Family Home
Sub Type Single Family Residence
Listing Status Sold
Purchase Type For Sale
Square Footage 3,618 sqft
Price per Sqft $105
Subdivision Royal Lake
MLS Listing ID 7081812
Sold Date 10/03/22
Style Traditional
Bedrooms 5
Full Baths 4
Construction Status Resale
HOA Y/N No
Year Built 1996
Annual Tax Amount $1,916
Tax Year 2021
Lot Size 0.660 Acres
Acres 0.66
Property Description
Welcome to this ultra spacious home located just a short two miles from Downtown Cartersville. You're going to love this versatile five bedroom and four bath home with ample space and opportunity to improve to make it your own. As you enter from the front door, you’ll notice the loft above with a skylight that fills the home with an abundance of natural light. You are surely going to love the island bar with a gas cooktop stove in the kitchen, recessed lighting, and hardwood flooring. This home is surrounded by nature and has a sunroom overlooking the large back porch with a gazebo surrounding the hot tub. The dreamy wraparound front porch is perfect to enjoy the views of the serene water. The all encompassing living quarters and private entry in the basement provides ample living space for an In-law suite, teen suite, or simply more privacy for extras. The prime location offers less than a mile drive or even a quick walk to Woodland Hills Golf Club. Seller is offering a one year home warranty at closing and is willing to pay $5k in closing cost with a suitable offer. Come tour this serene home now!
Location
State GA
County Bartow
Lake Name None
Rooms
Bedroom Description In-Law Floorplan
Other Rooms Gazebo
Basement Boat Door, Exterior Entry, Finished, Finished Bath, Interior Entry
Main Level Bedrooms 2
Dining Room Open Concept
Interior
Interior Features Bookcases, Entrance Foyer 2 Story, Walk-In Closet(s)
Heating Central
Cooling Ceiling Fan(s), Central Air
Flooring Carpet, Ceramic Tile, Hardwood
Fireplaces Number 1
Fireplaces Type Family Room
Window Features Insulated Windows
Appliance Dishwasher, Gas Range
Laundry Laundry Room, Upper Level
Exterior
Exterior Feature Private Yard
Garage Driveway, Garage
Garage Spaces 2.0
Fence None
Pool None
Community Features None
Utilities Available Electricity Available, Natural Gas Available, Water Available
Waterfront Description None
View Rural, Trees/Woods
Roof Type Composition
Street Surface Paved
Accessibility None
Handicap Access None
Porch Covered, Deck, Front Porch, Wrap Around
Total Parking Spaces 2
Building
Lot Description Back Yard, Front Yard, Private
Story Two
Foundation Concrete Perimeter
Sewer Septic Tank
Water Public
Architectural Style Traditional
Level or Stories Two
Structure Type Aluminum Siding, Stone, Vinyl Siding
New Construction No
Construction Status Resale
Schools
Elementary Schools Emerson
Middle Schools Red Top
High Schools Woodland - Bartow
Others
Senior Community no
Restrictions false
Tax ID 0074A 0002 009
Special Listing Condition None
Read Less Info
Want to know what your home might be worth? Contact us for a FREE valuation!

Our team is ready to help you sell your home for the highest possible price ASAP

Bought with EXP Realty, LLC.

"My job is to find and attract mastery-based agents to the office, protect the culture, and make sure everyone is happy! "
GET MORE INFORMATION
Request More Info








