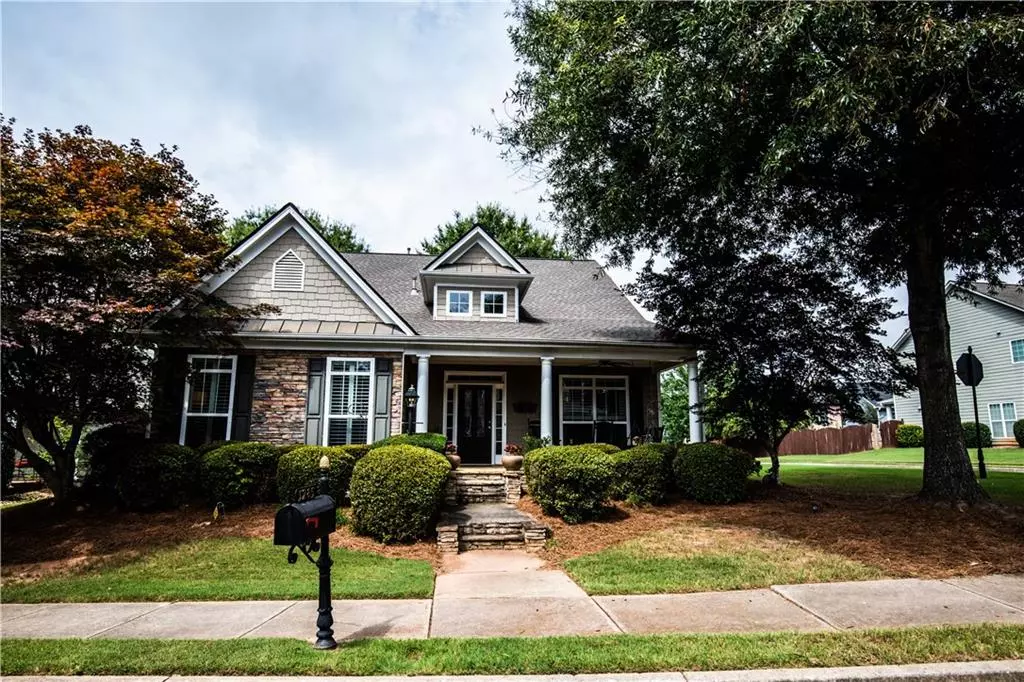$550,000
$565,000
2.7%For more information regarding the value of a property, please contact us for a free consultation.
3 Beds
3 Baths
2,640 SqFt
SOLD DATE : 09/30/2022
Key Details
Sold Price $550,000
Property Type Single Family Home
Sub Type Single Family Residence
Listing Status Sold
Purchase Type For Sale
Square Footage 2,640 sqft
Price per Sqft $208
Subdivision Avington
MLS Listing ID 7105051
Sold Date 09/30/22
Style Cottage
Bedrooms 3
Full Baths 3
Construction Status Resale
HOA Y/N No
Year Built 2005
Annual Tax Amount $791
Tax Year 2021
Lot Size 6,969 Sqft
Acres 0.16
Property Description
Location, Location, Location! Check out this beautiful cottage property located in the winning Lambert High School district, near by all major retailers within the walking distance, beautifully landscaped corner lot home. This home offers all! A spacious front porch awaits you as you walk-up to the front door and has all the best charming ranch floor plan with additional bedroom & oversized loft upstairs! An amazing floor plan with plenty of space! As you enter, you will be greeted with a light filled home with beautiful hardwood floors. A spacious formal dining room awaits you as you enter the home. The formal dining room has all the updates since this house was a model home. Very functional kitchen opens up onto an open breakfast and living room area. There's plenty of space to pull up to the island. The family room has a vaulted ceilings & a fireplace connected to the cozy updated sunroom. Master bedroom on the main is in the front of the house with beautiful tray ceilings. Master bath offers double vanities, a jetter tub, shower with glass door & a spacious walk in closet. A BONUS second bedroom is on the other side of the home with a full bath in the hallway. Laundry room with a built in cabinet and a sink. Upstairs offers an OVERSIZED LOFT - great for a playroom, den or office. Nice updated upstairs full bathroom. This home offers a great distribution of space & abundance of storage. Low maintenance living with all the lawn care included in the HOA fees!
Location
State GA
County Forsyth
Lake Name None
Rooms
Bedroom Description Master on Main, Split Bedroom Plan
Other Rooms None
Basement None
Main Level Bedrooms 2
Dining Room Seats 12+, Separate Dining Room
Interior
Interior Features Double Vanity, High Ceilings 10 ft Main, High Ceilings 10 ft Upper, High Speed Internet, Vaulted Ceiling(s)
Heating Central, Forced Air, Heat Pump, Hot Water
Cooling Ceiling Fan(s), Central Air, Heat Pump, Zoned
Flooring Carpet, Ceramic Tile, Hardwood
Fireplaces Type Decorative, Factory Built, Family Room, Gas Log, Gas Starter
Window Features Insulated Windows, Plantation Shutters
Appliance Dishwasher, Disposal, Gas Oven, Gas Range, Gas Water Heater, Microwave, Refrigerator
Laundry Laundry Room, Main Level
Exterior
Exterior Feature Garden, Private Rear Entry
Garage Garage, Garage Door Opener, Garage Faces Rear
Garage Spaces 2.0
Fence None
Pool None
Community Features Dog Park, Homeowners Assoc, Near Shopping, Park, Playground, Sidewalks, Street Lights, Tennis Court(s)
Utilities Available Cable Available, Electricity Available, Natural Gas Available, Phone Available, Sewer Available, Underground Utilities, Water Available
Waterfront Description None
View Other
Roof Type Composition
Street Surface None
Accessibility None
Handicap Access None
Porch Covered, Front Porch, Glass Enclosed
Parking Type Garage, Garage Door Opener, Garage Faces Rear
Total Parking Spaces 2
Building
Lot Description Front Yard, Landscaped, Level
Story Two
Foundation Slab
Sewer Public Sewer
Water Public
Architectural Style Cottage
Level or Stories Two
Structure Type Cement Siding, Other
New Construction No
Construction Status Resale
Schools
Elementary Schools Brookwood - Forsyth
Middle Schools South Forsyth
High Schools Lambert
Others
HOA Fee Include Maintenance Grounds, Swim/Tennis, Trash
Senior Community no
Restrictions false
Tax ID 137 313
Ownership Fee Simple
Acceptable Financing Conventional
Listing Terms Conventional
Financing no
Special Listing Condition None
Read Less Info
Want to know what your home might be worth? Contact us for a FREE valuation!

Our team is ready to help you sell your home for the highest possible price ASAP

Bought with Virtual Properties Realty. Biz

"My job is to find and attract mastery-based agents to the office, protect the culture, and make sure everyone is happy! "
GET MORE INFORMATION
Request More Info








