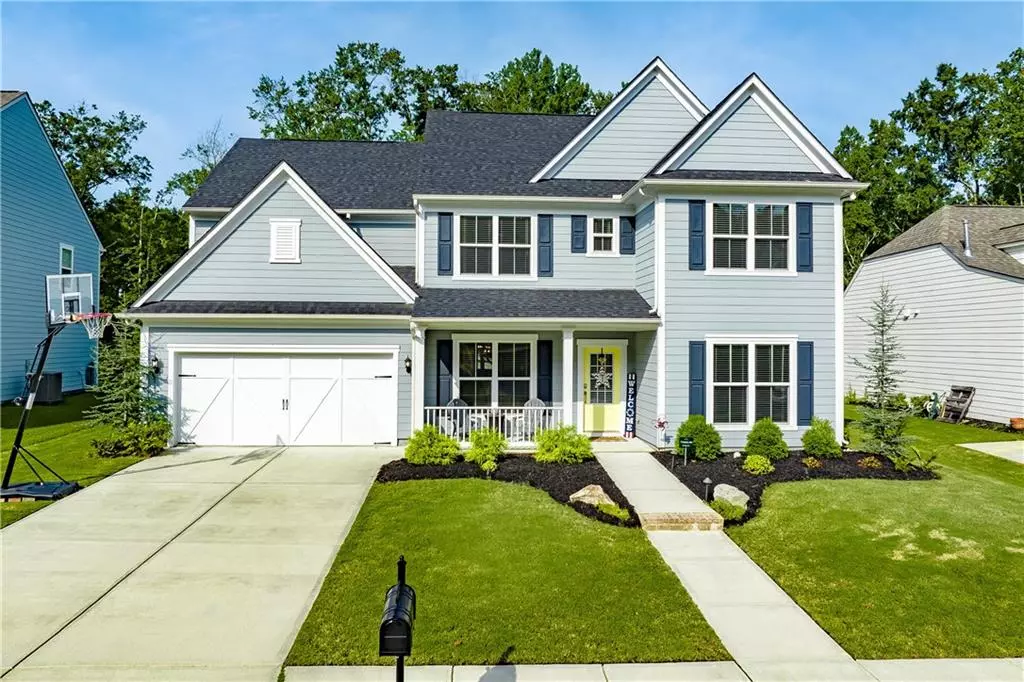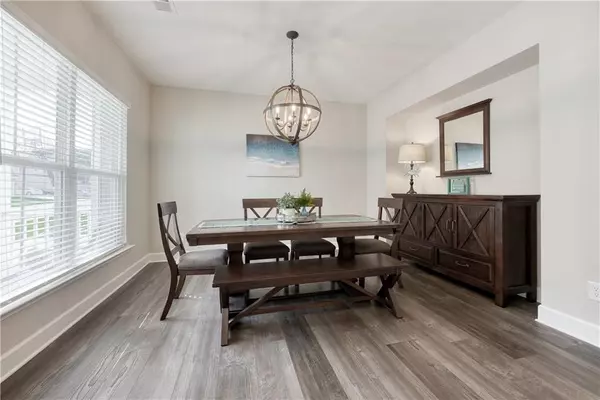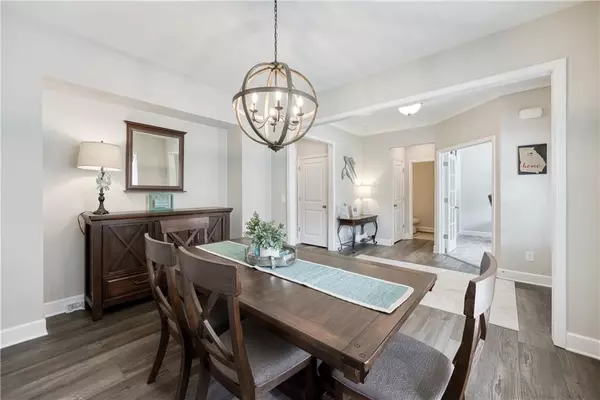$585,000
$599,700
2.5%For more information regarding the value of a property, please contact us for a free consultation.
4 Beds
3.5 Baths
3,298 SqFt
SOLD DATE : 10/03/2022
Key Details
Sold Price $585,000
Property Type Single Family Home
Sub Type Single Family Residence
Listing Status Sold
Purchase Type For Sale
Square Footage 3,298 sqft
Price per Sqft $177
Subdivision Reunion
MLS Listing ID 7088185
Sold Date 10/03/22
Style Craftsman
Bedrooms 4
Full Baths 3
Half Baths 1
Construction Status Resale
HOA Fees $850
HOA Y/N Yes
Year Built 2019
Annual Tax Amount $4,133
Tax Year 2021
Lot Size 10,811 Sqft
Acres 0.2482
Property Description
Premium GOLF course lot in the amazing Reunion Country Club! Welcomed by the spacious rocking FRONT PORCH, you will love this OPEN FLOOR PLAN like-new home. Main level offers upgraded flooring, separate dining room, OFFICE, extended family room with cozy fireplace & BUILT-IN surround system. Gorgeous GOURMET kitchen features vent hood, 5-gas burner cook top, wall oven/microwave, HUGE island with undermount FARMHOUSE GRANITE SINK, granite countertops, can lighting, undercabinet lighting, walk-in pantry & breakfast area. Endless possibilities with the LARGE SUNROOM! Unique planning center w/ granite desk right by the kitchen, MUD room & lots of closet space. Upper level includes an oversized owner's suite with BUILT-IN surround system, double vanities, soaking tub/shower, dual walk-in closets. There are three large secondary bedrooms including two full bathrooms as well as a large bonus/media room with walk-in closets! The oversized garage comes in handy for your golf cart & storage. Other UPGRADES include upgraded metal fencing in back yard, professional landscaping & 3-zone SPRINGKLERS around the house including the flower beds. Peaceful level back yard perfect for entertaining with a beautiful view. Reunion is resort-style living at its finest. This amenity-rich neighborhood boasts a classic Americana feel & surrounds the 18-hole golf course designed by Michael Riley. You will enjoy an impressive racquet club, water park, full fitness center, acres of shared green space, and a year-round calendar of events.
Location
State GA
County Hall
Lake Name None
Rooms
Bedroom Description Oversized Master, Roommate Floor Plan, Split Bedroom Plan
Other Rooms Other
Basement None
Dining Room Seats 12+, Separate Dining Room
Interior
Interior Features Double Vanity, Entrance Foyer, High Ceilings 9 ft Lower, High Speed Internet, His and Hers Closets, Smart Home, Walk-In Closet(s), Other
Heating Central
Cooling Ceiling Fan(s), Central Air
Flooring Carpet, Ceramic Tile, Laminate
Fireplaces Number 1
Fireplaces Type Family Room
Window Features Double Pane Windows, Insulated Windows
Appliance Dishwasher, Disposal, ENERGY STAR Qualified Appliances, Gas Cooktop, Gas Water Heater, Microwave, Range Hood, Self Cleaning Oven
Laundry In Hall, Laundry Room, Upper Level
Exterior
Exterior Feature None
Parking Features Attached, Garage
Garage Spaces 2.0
Fence Back Yard, Wrought Iron
Pool None
Community Features Clubhouse, Country Club, Fitness Center, Golf, Meeting Room, Pickleball, Playground, Pool, Restaurant, Sidewalks, Street Lights, Tennis Court(s)
Utilities Available Cable Available, Electricity Available, Natural Gas Available, Phone Available, Sewer Available, Underground Utilities, Water Available
Waterfront Description None
View Golf Course
Roof Type Shingle
Street Surface Asphalt
Accessibility None
Handicap Access None
Porch Front Porch, Patio
Total Parking Spaces 2
Building
Lot Description Back Yard, Landscaped, Level, On Golf Course
Story Two
Foundation Slab
Sewer Public Sewer
Water Public
Architectural Style Craftsman
Level or Stories Two
Structure Type Cement Siding
New Construction No
Construction Status Resale
Schools
Elementary Schools Spout Springs
Middle Schools Cherokee Bluff
High Schools Cherokee Bluff
Others
HOA Fee Include Swim/Tennis
Senior Community no
Restrictions false
Tax ID 15041D000416
Special Listing Condition None
Read Less Info
Want to know what your home might be worth? Contact us for a FREE valuation!

Our team is ready to help you sell your home for the highest possible price ASAP

Bought with PalmerHouse Properties
"My job is to find and attract mastery-based agents to the office, protect the culture, and make sure everyone is happy! "
GET MORE INFORMATION
Request More Info








