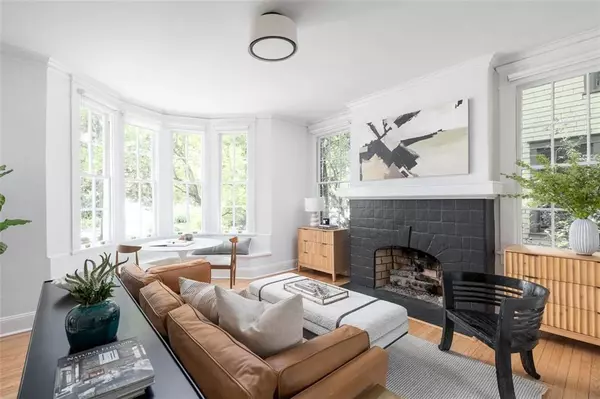$1,250,000
$1,295,000
3.5%For more information regarding the value of a property, please contact us for a free consultation.
4 Beds
3.5 Baths
3,261 SqFt
SOLD DATE : 09/02/2022
Key Details
Sold Price $1,250,000
Property Type Single Family Home
Sub Type Single Family Residence
Listing Status Sold
Purchase Type For Sale
Square Footage 3,261 sqft
Price per Sqft $383
Subdivision Virginia Highland Atkins Park
MLS Listing ID 7085718
Sold Date 09/02/22
Style Traditional
Bedrooms 4
Full Baths 3
Half Baths 1
Construction Status Resale
HOA Y/N No
Year Built 1920
Annual Tax Amount $12,884
Tax Year 2021
Lot Size 7,535 Sqft
Acres 0.173
Property Description
Situated ideally on a tree-lined street in the walkable and vibrant Atkins Park neighborhood of Virginia Highland, this resplendent 1920’s historic residence invites you in with charm and elegance. Manicured landscaping provides both beauty and privacy while framing the lofty arched entryway of the full brick three-level home, alluding to its exceptional interior design. The main level boasts 10ft ceilings, all hard-wood floors and a grand living room with majestic gas fireplace and natural light galore opening onto a generous dining room with floor to ceiling built-ins, perfect for entertaining and large family gatherings. A fully renovated chef’s kitchen includes Viking appliances, light quartz countertops, herringbone pattern
white tile backsplash, and walk-in pantry. Through the kitchen’s large single-pane glass door, a serene deck summons you to the outdoors, dining in the open-air, enjoying time with loved ones, or down below in the fenced-in backyard’s Japanese-style garden, large paver patio and a two-car carport. Back inside on the main floor, take the stairs to appreciate the landing’s lovely reading window seat, or go up to the second level to relax in one of the 3 oversized light-filled,
and hard-wood floored bedrooms. The stately master suite bathroom showcases a luxurious stepless walk-in glass enclosure shower, subway tile walls and gorgeous double-vanity. Plentiful
closets and storage are on each level of this home, with pull-down attic, and full basement where even more storage abounds. Wind down to the basement level by a freshly painted staircase from the rear of the kitchen or from the ground floor terrace’s separate entry. Greeted by a gardener’s alcove with a farm sink, the basement floor expands into several distinct living, storage, and utility rooms, including a finished bedroom with nice sized full bathroom, laundry room, and two additional rooms ready for your vision - a large wine collection
and home fitness room, or a full in-law suite – the options are limitless.
This one-of-a-kind listing in Atkins Park is a walking distance to unique shops, favorite local restaurants,
nearby Ponce City Market, Piedmont Park, Morningside Park, and the notable Atlanta Beltline as well as a short commute to Emory, the CDC, and Midtown.
Location
State GA
County Fulton
Lake Name None
Rooms
Bedroom Description Oversized Master
Other Rooms Garage(s)
Basement Full
Dining Room Separate Dining Room
Interior
Interior Features High Ceilings 10 ft Main, Bookcases, Disappearing Attic Stairs, Walk-In Closet(s)
Heating Heat Pump, Zoned
Cooling Ceiling Fan(s), Central Air, Heat Pump, Zoned
Flooring Concrete, Hardwood, Ceramic Tile
Fireplaces Number 2
Fireplaces Type Family Room, Other Room
Window Features None
Appliance Dishwasher, Dryer, Disposal, Refrigerator, Gas Range, Microwave, Gas Oven, Washer
Laundry In Basement
Exterior
Exterior Feature Garden, Storage, Balcony
Garage Garage
Garage Spaces 2.0
Fence Wood
Pool None
Community Features Public Transportation, Park, Dog Park, Playground, Restaurant, Sidewalks, Street Lights, Near Schools, Near Marta, Near Shopping
Utilities Available Cable Available, Electricity Available, Natural Gas Available
Waterfront Description None
View City
Roof Type Composition
Street Surface Asphalt
Accessibility None
Handicap Access None
Porch Deck
Total Parking Spaces 2
Building
Lot Description Back Yard, Landscaped, Front Yard
Story Two
Foundation Brick/Mortar
Sewer Public Sewer
Water Public
Architectural Style Traditional
Level or Stories Two
Structure Type Brick 4 Sides
New Construction No
Construction Status Resale
Schools
Elementary Schools Springdale Park
Middle Schools David T Howard
High Schools Midtown
Others
Senior Community no
Restrictions false
Tax ID 14 001600090228
Special Listing Condition None
Read Less Info
Want to know what your home might be worth? Contact us for a FREE valuation!

Our team is ready to help you sell your home for the highest possible price ASAP

Bought with Citihomes Realty Cor

"My job is to find and attract mastery-based agents to the office, protect the culture, and make sure everyone is happy! "
GET MORE INFORMATION
Request More Info








