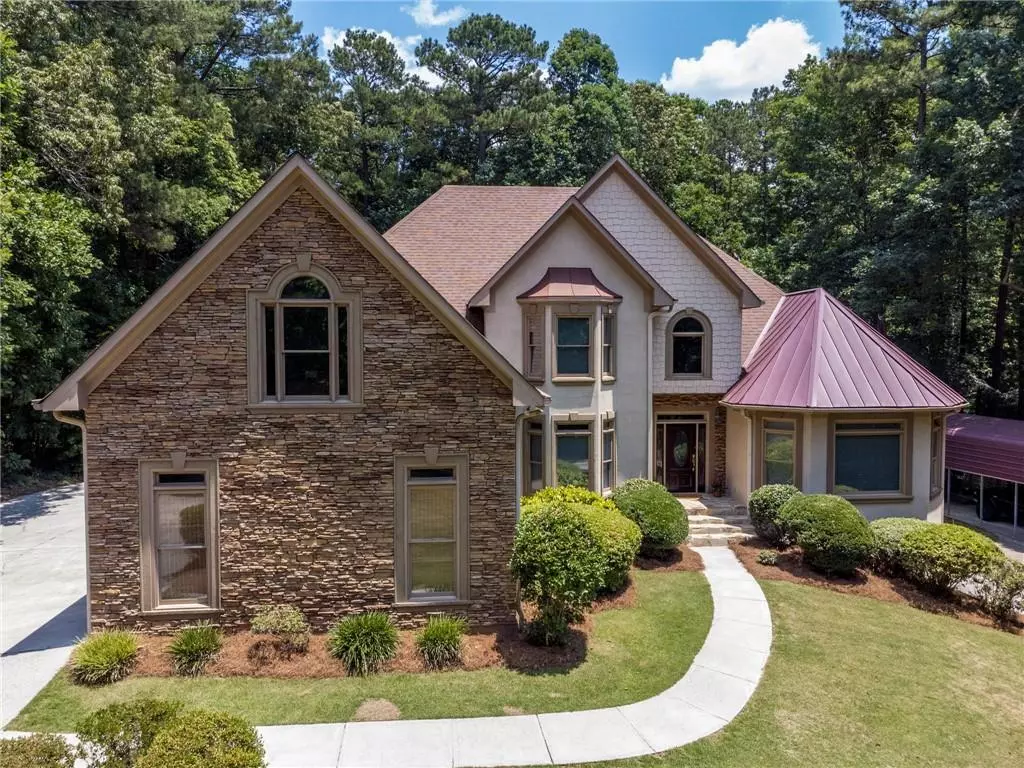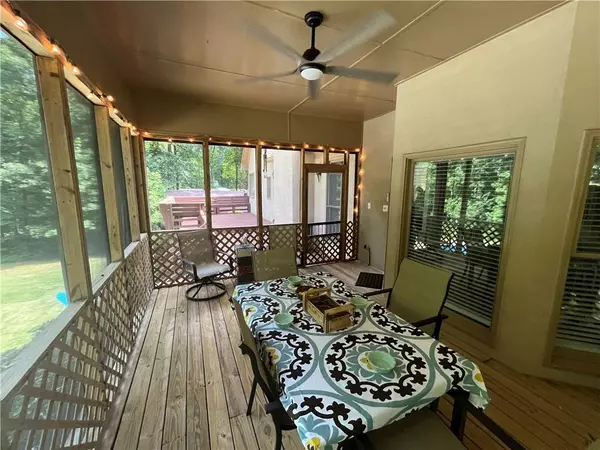$760,000
$750,000
1.3%For more information regarding the value of a property, please contact us for a free consultation.
5 Beds
3.5 Baths
4,070 SqFt
SOLD DATE : 09/30/2022
Key Details
Sold Price $760,000
Property Type Single Family Home
Sub Type Single Family Residence
Listing Status Sold
Purchase Type For Sale
Square Footage 4,070 sqft
Price per Sqft $186
Subdivision Ollin Scott (None)
MLS Listing ID 7071593
Sold Date 09/30/22
Style Traditional
Bedrooms 5
Full Baths 3
Half Baths 1
Construction Status Resale
HOA Y/N No
Year Built 1995
Annual Tax Amount $6,755
Tax Year 2021
Lot Size 4.100 Acres
Acres 4.1
Property Description
Staycation everyday! Large home on private 4+ acres. Home is set back off the road w/ private gated entrance. The large open kitchen leads out to the screened porch. Walk from the porch onto the rear deck and down the stairs to the beautiful inground pool and separate firepit. All of which is surrounded by a private, wooded haven. The 22+ft ceilings in the foyer and living room are a perfect compliment to the stone fireplace. Primary en-suite on main level, complete with sitting area, his & hers walk-in closets and huge double vanity bathroom with garden tub and water closet. Kitchen features a double oven, large open island with seating, plenty of prep space and cabinet/pantry storage. The separate laundry room comes complete with its own sink, counter space & cabinets galore. Upstairs offers 3 large bedrooms, full bath & private home office. Finished basement w/ great room, home gym, guest room, full bath & separate office. Basement also features a separate garage + private entrance. Workshop complete w/ work bench, space for equipment parking & plenty of storage. Outside offers RV parking w/ concrete driveway & basketball area. HUGE flat lawn and woods for privacy. Rear of lot runs alongside a lovely creek. Tons of storage inside the 3-car side entrance garage which has direct access to kitchen.
Location
State GA
County Cobb
Lake Name None
Rooms
Bedroom Description Master on Main, Studio
Other Rooms RV/Boat Storage, Shed(s)
Basement Boat Door, Driveway Access, Exterior Entry, Finished, Interior Entry
Main Level Bedrooms 1
Dining Room Seats 12+, Separate Dining Room
Interior
Interior Features Entrance Foyer 2 Story, High Ceilings 9 ft Upper, High Ceilings 10 ft Main, High Speed Internet, Walk-In Closet(s)
Heating Central
Cooling Ceiling Fan(s)
Flooring Carpet, Ceramic Tile, Hardwood
Fireplaces Number 1
Fireplaces Type Gas Starter, Living Room
Window Features Double Pane Windows
Appliance Dishwasher, Disposal, Double Oven, Electric Cooktop, Electric Water Heater, Refrigerator
Laundry Laundry Room, Main Level
Exterior
Exterior Feature Private Yard
Parking Features Attached, Driveway, Garage
Garage Spaces 3.0
Fence Back Yard
Pool In Ground
Community Features None
Utilities Available Cable Available, Electricity Available, Underground Utilities
Waterfront Description None
View Trees/Woods
Roof Type Composition
Street Surface Asphalt
Accessibility None
Handicap Access None
Porch Deck, Rear Porch, Screened
Total Parking Spaces 3
Private Pool true
Building
Lot Description Back Yard, Wooded
Story Three Or More
Foundation See Remarks
Sewer Septic Tank
Water Public
Architectural Style Traditional
Level or Stories Three Or More
Structure Type Stone, Stucco
New Construction No
Construction Status Resale
Schools
Elementary Schools Vaughan
Middle Schools Lost Mountain
High Schools Harrison
Others
Senior Community no
Restrictions false
Tax ID 20030100210
Special Listing Condition None
Read Less Info
Want to know what your home might be worth? Contact us for a FREE valuation!

Our team is ready to help you sell your home for the highest possible price ASAP

Bought with Real Broker, LLC.
"My job is to find and attract mastery-based agents to the office, protect the culture, and make sure everyone is happy! "
GET MORE INFORMATION
Request More Info








