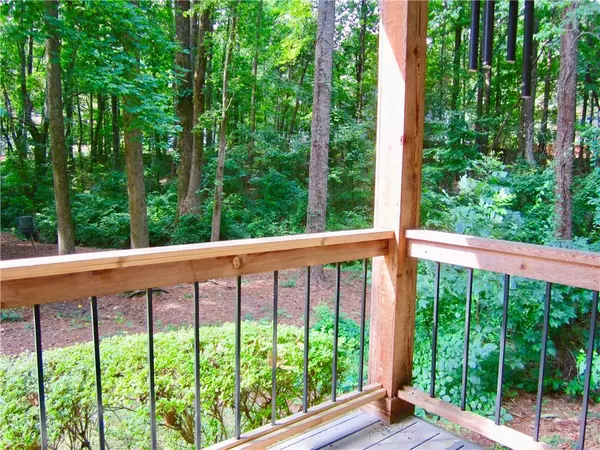$650,000
$670,000
3.0%For more information regarding the value of a property, please contact us for a free consultation.
5 Beds
3.5 Baths
4,753 SqFt
SOLD DATE : 09/29/2022
Key Details
Sold Price $650,000
Property Type Single Family Home
Sub Type Single Family Residence
Listing Status Sold
Purchase Type For Sale
Square Footage 4,753 sqft
Price per Sqft $136
Subdivision Twin Branches
MLS Listing ID 7073591
Sold Date 09/29/22
Style Country, Ranch
Bedrooms 5
Full Baths 3
Half Baths 1
Construction Status Resale
HOA Y/N No
Year Built 1988
Annual Tax Amount $5,275
Tax Year 2021
Lot Size 2.270 Acres
Acres 2.27
Property Description
A Significant Price Reduction of $25k!~An Amazing 5 Bedroom/3.5 Bath Custom Built Home Nestled on 2.27 Acres~A Dream Come True for Those That Value Privacy, Space & Freedom of HOA~This Estate Offers Everything A Family Could Desire & More!~Brand New Upgraded Carpet & 8 lb. Pad Just Installed Throughout Home~Interior Features a Master on Main Level w/Cathedral Ceiling, Skylights, Fireplace w/Gas Logs & Starter, Ceiling Fan, Double Doors Leading to a Backyard Paradise~Master Bath Has Double Vanity, Granite, Whirlpool Tub, New Light Fixtures, Towel Warming Rack, New Oil Bronze Hardware & Fixtures, Tons of Custom Cabinetry, Two Huge Walk-In Closets One w/Closet System & More~Gourmet Chef's Kitchen w/Granite Counters, Double Ovens, SS Appliances, Dishwasher, Pull Out Cutting Board, Cabinets Galore, New Light Fixtures, Massive Island w/Cabinets, Cathedral Ceiling & Skylights Too!~Large Eat-In Area Adjacent to Kitchen is Perfect for a Dining Room Table or Any Size Table~This Eat-In Area Has a New Light Fixture, Cathedral Ceiling & Skylights~Spacious Family Room w/Trey Ceiling, Wall of Windows Has a Double Door Leading to a Pool Oasis, Built-Ins, Brick Fireplace w/Gas Starter & Glass Doors~Large Secondary Bedroom w/Built-Ins, Door Leading to Pool Oasis & Ceiling Fan~Additional Secondary Large Bedroom w/Cathedral Ceiling & Ceiling Fan~Entrance Foyer w/Chandelier Welcomes Your Guests~Incredible Laundry/Mud Room Equipped w/Built-In Desk, Tons of Cabinetry, Granite Counters, Tile Floor, Sink, Window & Skylight~Back Staircase Leads You Upstairs to the Second Level~This Level Can Easily Be Converted Into an Apartment!~This Area Consists of a Huge Bonus Room, A Smaller Bedroom w/Half Bath, A Large Secondary Bedroom w/Full Bath, Large Walk-In Closet and Door Leading to Exterior Pool Oasis~The Fenced Backyard Features an In-ground Salt Water Pool, Gazebo, Barn/Workshop, Playground, Fenced In Dog Kennels, Chicken House, Second Storage Shed, Gardenia Bushes, Green Egg Cook Shed Includes Green Egg & Grill~There is a Secondary Gravel Driveway That Leads You to More Storage Sheds~Perfect For Anyone's Extra Cars, Toys, Boats or Work Trucks etc...~Three New HVAC Units Installed in 2017, Brand New Carpet & Pad Just Installed, Upgraded Crown & Trim Throughout Entire Home, New Light Fixtures & Ceiling Fans, Interior & Exterior Just Painted, Double Door in Master Suite Just Installed, Asphalt Just Poured in Driveway~This Home Has Too Many Upgrades to List~A Wonderful Family Home Convenient to I-85, HWY 316, Mall of GA, Coolray Field, Restaurants & Much More~Award Winning Schools~A Must See Home!
Location
State GA
County Gwinnett
Lake Name None
Rooms
Bedroom Description In-Law Floorplan, Master on Main, Oversized Master
Other Rooms Barn(s), Garage(s), Gazebo, Kennel/Dog Run, Shed(s), Workshop, Other
Basement Crawl Space
Main Level Bedrooms 3
Dining Room Open Concept, Seats 12+
Interior
Interior Features Bookcases, Cathedral Ceiling(s), Disappearing Attic Stairs, Double Vanity, Entrance Foyer, High Ceilings 10 ft Main, High Speed Internet, His and Hers Closets, Tray Ceiling(s), Vaulted Ceiling(s), Walk-In Closet(s)
Heating Forced Air, Natural Gas, Zoned
Cooling Ceiling Fan(s), Central Air, Zoned
Flooring Carpet, Ceramic Tile, Hardwood
Fireplaces Number 2
Fireplaces Type Family Room, Gas Log, Gas Starter, Glass Doors, Master Bedroom
Window Features Double Pane Windows, Skylight(s)
Appliance Dishwasher, Double Oven, Gas Oven, Gas Range, Gas Water Heater, Self Cleaning Oven
Laundry Laundry Room, Main Level, Mud Room
Exterior
Exterior Feature Gas Grill, Private Yard, Rain Gutters, Storage, Other
Garage Driveway, Garage, Garage Faces Side, Kitchen Level, Level Driveway
Garage Spaces 2.0
Fence Back Yard, Fenced, Privacy, Wood
Pool In Ground, Salt Water, Vinyl
Community Features Near Marta, Near Schools, Near Shopping, Near Trails/Greenway, Street Lights
Utilities Available Cable Available, Electricity Available, Natural Gas Available, Phone Available
Waterfront Description None
View Trees/Woods
Roof Type Composition, Ridge Vents
Street Surface Asphalt, Concrete, Paved
Accessibility None
Handicap Access None
Porch Front Porch, Patio
Total Parking Spaces 2
Private Pool true
Building
Lot Description Back Yard, Creek On Lot, Front Yard, Level, Private, Wooded
Story Two
Foundation Brick/Mortar
Sewer Septic Tank
Water Public
Architectural Style Country, Ranch
Level or Stories Two
Structure Type Cement Siding, Frame, Other
New Construction No
Construction Status Resale
Schools
Elementary Schools Freeman'S Mill
Middle Schools Twin Rivers
High Schools Mountain View
Others
Senior Community no
Restrictions false
Tax ID R7062 076
Acceptable Financing Cash, Conventional
Listing Terms Cash, Conventional
Special Listing Condition None
Read Less Info
Want to know what your home might be worth? Contact us for a FREE valuation!

Our team is ready to help you sell your home for the highest possible price ASAP

Bought with Point Honors and Associates, Realtors

"My job is to find and attract mastery-based agents to the office, protect the culture, and make sure everyone is happy! "
GET MORE INFORMATION
Request More Info








