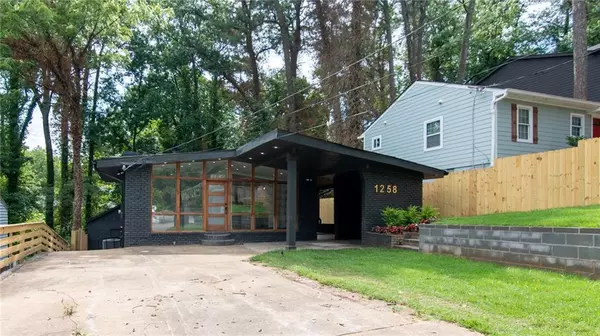$430,000
$430,000
For more information regarding the value of a property, please contact us for a free consultation.
3 Beds
2 Baths
1,524 SqFt
SOLD DATE : 09/30/2022
Key Details
Sold Price $430,000
Property Type Single Family Home
Sub Type Single Family Residence
Listing Status Sold
Purchase Type For Sale
Square Footage 1,524 sqft
Price per Sqft $282
Subdivision Venetian Hills
MLS Listing ID 7079100
Sold Date 09/30/22
Style Contemporary/Modern
Bedrooms 3
Full Baths 2
Construction Status Resale
HOA Y/N No
Year Built 1960
Annual Tax Amount $3,797
Tax Year 2021
Lot Size 7,448 Sqft
Acres 0.171
Property Description
Have you been looking for that hard to find mid-century modern on the hot west side? Look no further! Welcome to this beautifully renovated all brick tri-level home that also features an additional basement level and an outbuilding just waiting to become your new studio, workshop, party shed or ADU. Step in the front door to the open concept main level featuring vaulted ceilings, hardwood floors, quartz counters in the kitchen and sleek new cabinetry. Out the side door is the perfect little side porch just begging for tons of plants and a big wicker egg chair to curl up in and read a book. Upstairs are two large bedrooms and a shared bath with double vanity. Downstairs, you will find the main suite with private en-suite and an additional den with sliding doors to the huge deck spanning the entire length of the house. But wait, there's more! Off the den, you will find another door that leads to the basement where you will find the laundry as well as an exterior door that accesses the driveway. Come make your MCM dreams come true!
Location
State GA
County Fulton
Lake Name None
Rooms
Bedroom Description Other
Other Rooms Workshop
Basement Exterior Entry, Partial
Dining Room Open Concept
Interior
Interior Features Double Vanity, Vaulted Ceiling(s)
Heating Central, Electric
Cooling Central Air
Flooring Ceramic Tile, Hardwood
Fireplaces Number 1
Fireplaces Type Basement, Decorative
Window Features None
Appliance Dishwasher, Electric Range, Microwave, Refrigerator
Laundry In Basement
Exterior
Exterior Feature Rain Gutters
Garage Carport, Driveway
Fence Back Yard
Pool None
Community Features Near Beltline, Near Marta, Near Schools, Near Shopping, Near Trails/Greenway
Utilities Available Cable Available, Electricity Available
Waterfront Description None
View Other
Roof Type Composition
Street Surface Asphalt
Accessibility None
Handicap Access None
Porch Deck, Side Porch
Total Parking Spaces 1
Building
Lot Description Back Yard, Front Yard
Story Two
Foundation Brick/Mortar
Sewer Public Sewer
Water Public
Architectural Style Contemporary/Modern
Level or Stories Two
Structure Type Brick 4 Sides
New Construction No
Construction Status Resale
Schools
Elementary Schools Tuskegee Airman Global Academy
Middle Schools Sylvan Hills
High Schools G.W. Carver
Others
Senior Community no
Restrictions false
Tax ID 14 015200040235
Special Listing Condition None
Read Less Info
Want to know what your home might be worth? Contact us for a FREE valuation!

Our team is ready to help you sell your home for the highest possible price ASAP

Bought with EXP Realty, LLC.

"My job is to find and attract mastery-based agents to the office, protect the culture, and make sure everyone is happy! "
GET MORE INFORMATION
Request More Info








