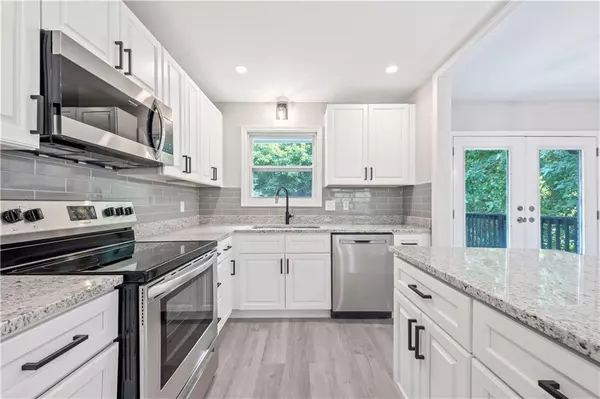$307,000
$330,000
7.0%For more information regarding the value of a property, please contact us for a free consultation.
4 Beds
4 Baths
1,994 SqFt
SOLD DATE : 09/23/2022
Key Details
Sold Price $307,000
Property Type Single Family Home
Sub Type Single Family Residence
Listing Status Sold
Purchase Type For Sale
Square Footage 1,994 sqft
Price per Sqft $153
Subdivision Emerald Estates
MLS Listing ID 7100396
Sold Date 09/23/22
Style Ranch
Bedrooms 4
Full Baths 4
Construction Status Updated/Remodeled
HOA Y/N Yes
Year Built 1968
Annual Tax Amount $718
Tax Year 2021
Lot Size 0.300 Acres
Acres 0.3
Property Description
Welcome home to your 4 Bedroom, 4 Bathroom newly renovated split level Ranch Home in
Decatur! The perfect blend of modern amenities and everyday comforts flow effortlessly
throughout this updated home. The gorgeous kitchen is open to the dining area creating an
environment where conversation flows easily while you prepare meals, utilizing the
stainless appliances, granite countertops, and island. The owner’s suite with its luxurious
bathroom will surely take your breath away with its huge shower with rain head. The second
bedroom also has its own bathroom in it, perfect for a growing family. And if that’s not
enough the property has 2 more brand new bathrooms with even more elegant finishes and
tiling. A true gem - wander outdoors to the backyard, feel the warm summer breeze or spend
time watching your pets run around the good-sized lawn. This adorable abode is located
minutes from restaurants, shopping, schools, and major businesses, making your commute more
accessible than ever! A life beyond your wildest dreams awaits you with this brand, where
you can plant your roots and create lasting memories for years to come. This home has brand
new everything and is a must-see, come view it before it’s gone!
Location
State GA
County Dekalb
Lake Name None
Rooms
Bedroom Description Other
Other Rooms None
Basement None
Main Level Bedrooms 2
Dining Room Open Concept
Interior
Interior Features Other
Heating Central
Cooling Central Air
Flooring Carpet, Ceramic Tile, Other
Fireplaces Type None
Window Features Insulated Windows
Appliance Other
Laundry Laundry Room, Lower Level
Exterior
Exterior Feature Other
Garage Driveway, Garage
Garage Spaces 2.0
Fence Back Yard, Fenced
Pool None
Community Features Near Schools, Near Shopping, Public Transportation, Restaurant, Other
Utilities Available Electricity Available, Natural Gas Available, Phone Available, Sewer Available, Water Available, Other
Waterfront Description None
View Other
Roof Type Other
Street Surface Paved
Accessibility None
Handicap Access None
Porch Deck
Parking Type Driveway, Garage
Total Parking Spaces 2
Building
Lot Description Back Yard, Front Yard
Story Two
Foundation Brick/Mortar
Sewer Public Sewer
Water Public
Architectural Style Ranch
Level or Stories Two
Structure Type Brick 3 Sides
New Construction No
Construction Status Updated/Remodeled
Schools
Elementary Schools Canby Lane
Middle Schools Mary Mcleod Bethune
High Schools Towers
Others
Senior Community no
Restrictions false
Tax ID 15 132 09 003
Special Listing Condition None
Read Less Info
Want to know what your home might be worth? Contact us for a FREE valuation!

Our team is ready to help you sell your home for the highest possible price ASAP

Bought with Fresh Vision Realty

"My job is to find and attract mastery-based agents to the office, protect the culture, and make sure everyone is happy! "
GET MORE INFORMATION
Request More Info








