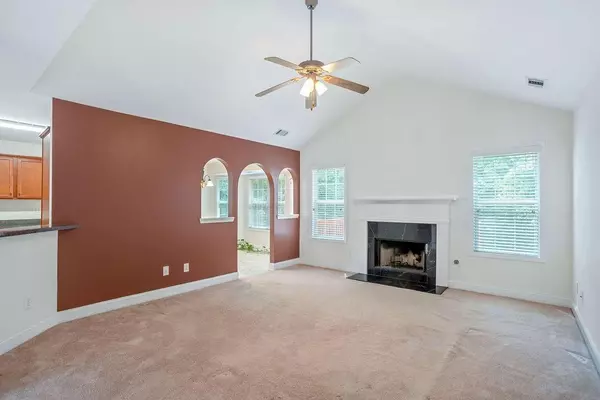$350,000
$350,000
For more information regarding the value of a property, please contact us for a free consultation.
4 Beds
3 Baths
2,161 SqFt
SOLD DATE : 09/30/2022
Key Details
Sold Price $350,000
Property Type Single Family Home
Sub Type Single Family Residence
Listing Status Sold
Purchase Type For Sale
Square Footage 2,161 sqft
Price per Sqft $161
Subdivision Karron Cove
MLS Listing ID 7104836
Sold Date 09/30/22
Style Other
Bedrooms 4
Full Baths 3
Construction Status Resale
HOA Y/N No
Year Built 2006
Annual Tax Amount $2,459
Tax Year 2021
Lot Size 0.300 Acres
Acres 0.3
Property Description
Stop the Car and come and see this large split-level home situated in the lovely Karron Cove subdivision. From the foyer door you will be amazed by this curved architectural style of the stairs and curved walls and arches throughout the home. The main level features a spacious Family room with a fireplace, and vaulted ceilings. The breakfast area has access to the back deck and is open to the Family room which welcomes tons of natural light. On the upper level are three spacious bedrooms. The oversized master bedroom with tray ceilings can easily accommodate king sized furniture. The master bath has double vanity, separate shower and garden tub ready for a relaxing bubble bath. The lower level is perfect for entertaining or providing privacy for your overnight guests. This level features a large living area that can be used as a media room. There is a with a full bathroom, 4th bedroom, laundry room, and access to the garage area. The 2-car garage and long driveway provide additional space for parking. There is a large unfinished room in the garage that can be finished to become an private office. This is a very quite community near plenty of shopping, restaurants.
Location
State GA
County Cobb
Lake Name None
Rooms
Bedroom Description Master on Main
Other Rooms None
Basement None
Dining Room Separate Dining Room
Interior
Interior Features Double Vanity, Entrance Foyer 2 Story, High Ceilings 10 ft Main, Vaulted Ceiling(s), Walk-In Closet(s)
Heating Central
Cooling Ceiling Fan(s), Central Air
Flooring Carpet, Vinyl
Fireplaces Number 1
Fireplaces Type Family Room
Window Features Double Pane Windows
Appliance Dishwasher, Gas Oven, Microwave
Laundry In Hall, Lower Level
Exterior
Exterior Feature None
Parking Features Attached, Garage, Garage Door Opener
Garage Spaces 2.0
Fence None
Pool None
Community Features None
Utilities Available Electricity Available, Natural Gas Available, Sewer Available, Water Available
Waterfront Description None
View Other
Roof Type Shingle
Street Surface Asphalt
Accessibility None
Handicap Access None
Porch Deck
Total Parking Spaces 2
Building
Lot Description Back Yard, Front Yard
Story Multi/Split
Foundation Slab
Sewer Public Sewer
Water Public
Architectural Style Other
Level or Stories Multi/Split
Structure Type Brick Front, Wood Siding
New Construction No
Construction Status Resale
Schools
Elementary Schools Hendricks
Middle Schools Cooper
High Schools Mceachern
Others
Senior Community no
Restrictions false
Tax ID 19112400150
Special Listing Condition None
Read Less Info
Want to know what your home might be worth? Contact us for a FREE valuation!

Our team is ready to help you sell your home for the highest possible price ASAP

Bought with BHGRE Metro Brokers
"My job is to find and attract mastery-based agents to the office, protect the culture, and make sure everyone is happy! "
GET MORE INFORMATION
Request More Info








