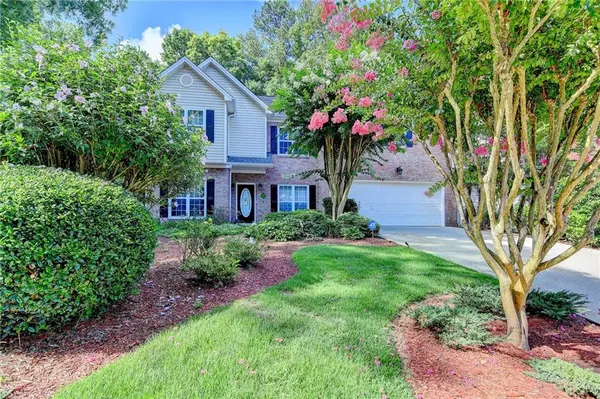$420,000
$424,900
1.2%For more information regarding the value of a property, please contact us for a free consultation.
5 Beds
3 Baths
2,653 SqFt
SOLD DATE : 09/01/2022
Key Details
Sold Price $420,000
Property Type Single Family Home
Sub Type Single Family Residence
Listing Status Sold
Purchase Type For Sale
Square Footage 2,653 sqft
Price per Sqft $158
Subdivision Parkview Forest
MLS Listing ID 7064901
Sold Date 09/01/22
Style Traditional
Bedrooms 5
Full Baths 3
Construction Status Resale
HOA Fees $425
HOA Y/N Yes
Year Built 1998
Annual Tax Amount $3,352
Tax Year 2021
Lot Size 1.090 Acres
Acres 1.09
Property Description
Well maintained home in desirable Parkview School district cluster! Move right into this good-conditioned home that boasts hardwoods upon entry, formal living and dining rooms, open kitchen, breakfast room and den areas; plus a bedroom and full bathroom on he main level - perfect for guests! Gorgeous new flooring in kitchen and bathrooms! Good-sized bedrooms on the upper level, to include an oversized primary suite and a massive fourth bedroom, which can serve a multitude of purposes - play room, media room, office or teen suite, etc.! Relax in a beautiful, lush, landscaped backyard - a wonderful sanctuary! Fantastic location near Parkview High School, multiple parks, including Stone Mountain Park, dining, retail, Highway 78, Five Forks Trickum Rd & more! Ask us how to get your client a free appraisal or possible lender credit towards closing costs - a great way to help lower their interest rate!
Location
State GA
County Gwinnett
Lake Name None
Rooms
Bedroom Description Oversized Master, Sitting Room
Other Rooms None
Basement None
Main Level Bedrooms 1
Dining Room Separate Dining Room
Interior
Interior Features Central Vacuum, Double Vanity, Entrance Foyer, High Ceilings 9 ft Lower, High Ceilings 9 ft Main, High Ceilings 9 ft Upper, Walk-In Closet(s)
Heating Forced Air, Natural Gas
Cooling Ceiling Fan(s), Central Air
Flooring Carpet, Hardwood, Vinyl
Fireplaces Number 1
Fireplaces Type Family Room, Great Room, Living Room
Window Features Insulated Windows
Appliance Dishwasher, Disposal, Dryer, Microwave, Refrigerator, Washer
Laundry In Hall, Laundry Room, Upper Level
Exterior
Exterior Feature Garden, Private Yard
Garage Garage, Garage Faces Front
Garage Spaces 2.0
Fence None
Pool None
Community Features Tennis Court(s)
Utilities Available Cable Available, Electricity Available, Natural Gas Available, Sewer Available, Water Available
Waterfront Description None
View Other
Roof Type Composition, Shingle
Street Surface Asphalt
Accessibility None
Handicap Access None
Porch Deck, Patio
Parking Type Garage, Garage Faces Front
Total Parking Spaces 2
Building
Lot Description Back Yard, Landscaped, Level, Private, Wooded
Story Two
Foundation Slab
Sewer Public Sewer
Water Public
Architectural Style Traditional
Level or Stories Two
Structure Type Aluminum Siding, Brick Front, Vinyl Siding
New Construction No
Construction Status Resale
Schools
Elementary Schools Camp Creek
Middle Schools Trickum
High Schools Parkview
Others
HOA Fee Include Swim/Tennis
Senior Community no
Restrictions false
Tax ID R6091 300
Acceptable Financing Cash, Conventional
Listing Terms Cash, Conventional
Special Listing Condition None
Read Less Info
Want to know what your home might be worth? Contact us for a FREE valuation!

Our team is ready to help you sell your home for the highest possible price ASAP

Bought with Non FMLS Member

"My job is to find and attract mastery-based agents to the office, protect the culture, and make sure everyone is happy! "
GET MORE INFORMATION
Request More Info








