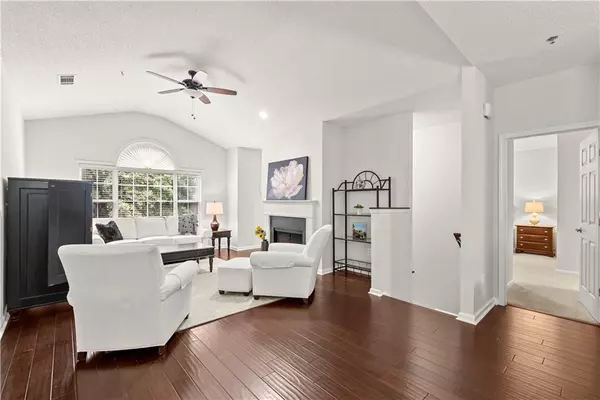$307,500
$275,000
11.8%For more information regarding the value of a property, please contact us for a free consultation.
2 Beds
2 Baths
1,382 SqFt
SOLD DATE : 09/26/2022
Key Details
Sold Price $307,500
Property Type Condo
Sub Type Condominium
Listing Status Sold
Purchase Type For Sale
Square Footage 1,382 sqft
Price per Sqft $222
Subdivision Heights At Spring Road
MLS Listing ID 7111152
Sold Date 09/26/22
Style Traditional
Bedrooms 2
Full Baths 2
Construction Status Resale
HOA Fees $293
HOA Y/N Yes
Year Built 2001
Annual Tax Amount $2,197
Tax Year 2021
Lot Size 1,873 Sqft
Acres 0.043
Property Description
You'll LOVE coming home to this GATED COMMUNITY in this Hot Smyrna location! Drive into your 2-car (tandem) garage and close the door to the world! Rich dark hardwood flooring greets you at the door and resumes in the vaulted living room upstairs. Sunlight streams into the living room through the beautiful set of windows. In cooler seasons, you can enjoy the living room fireplace with a gas starter. Unwind on your second-floor balcony with a private wooded view. The balcony opens to both the living room and the primary bedroom and features a storage closet. The hallway that leads to the secondary bedroom and full bath offers a comfortable separation for guests or a roommate. The dining area also feels private as it looks out to a wooded area. The additional depth of the garage provides ample storage. Three visitor parking spaces are just outside your door, with several more spots throughout the community. Speaking of the community, it's not too big and not too small. It's a cozy network of streets that are perfect for walking a dog or getting your steps in! And it's right in the middle of everything! The Village Green is on one side, and The Battery & Truist Park are on the other side. Not to mention the Galleria Business district, 15 minutes to West Midtown, and a quick shot down I-285 to Hartsfield Jackson International Airport. Quite the convenient "Location, Location, Location"!
Location
State GA
County Cobb
Lake Name None
Rooms
Bedroom Description Roommate Floor Plan
Other Rooms None
Basement Driveway Access, Interior Entry, Unfinished
Dining Room Open Concept
Interior
Interior Features Double Vanity, Entrance Foyer, High Ceilings 9 ft Main, High Ceilings 9 ft Upper, High Speed Internet, Vaulted Ceiling(s), Walk-In Closet(s)
Heating Central, Electric
Cooling Ceiling Fan(s), Central Air, Electric Air Filter
Flooring Carpet, Ceramic Tile, Hardwood
Fireplaces Number 1
Fireplaces Type Family Room, Gas Starter
Window Features Double Pane Windows, Insulated Windows
Appliance Dishwasher, Disposal, Electric Range, Electric Water Heater, Range Hood, Refrigerator
Laundry Laundry Room
Exterior
Exterior Feature Balcony, Storage
Parking Features Attached, Drive Under Main Level, Garage, Garage Door Opener, Garage Faces Front
Garage Spaces 2.0
Fence None
Pool None
Community Features Gated, Homeowners Assoc, Near Schools, Near Shopping, Pool, Street Lights
Utilities Available Cable Available, Electricity Available, Phone Available, Sewer Available, Underground Utilities, Water Available
Waterfront Description None
View Trees/Woods
Roof Type Composition, Shingle
Street Surface Asphalt
Accessibility None
Handicap Access None
Porch Covered, Deck
Total Parking Spaces 2
Building
Lot Description Level
Story Two
Foundation Slab
Sewer Public Sewer
Water Public
Architectural Style Traditional
Level or Stories Two
Structure Type Block, Fiber Cement
New Construction No
Construction Status Resale
Schools
Elementary Schools Argyle
Middle Schools Campbell
High Schools Campbell
Others
HOA Fee Include Maintenance Structure, Maintenance Grounds, Reserve Fund, Security, Swim/Tennis, Termite, Trash, Water
Senior Community no
Restrictions false
Tax ID 17063102050
Ownership Condominium
Financing no
Special Listing Condition None
Read Less Info
Want to know what your home might be worth? Contact us for a FREE valuation!

Our team is ready to help you sell your home for the highest possible price ASAP

Bought with Berkshire Hathaway HomeServices Georgia Properties

"My job is to find and attract mastery-based agents to the office, protect the culture, and make sure everyone is happy! "
GET MORE INFORMATION
Request More Info








