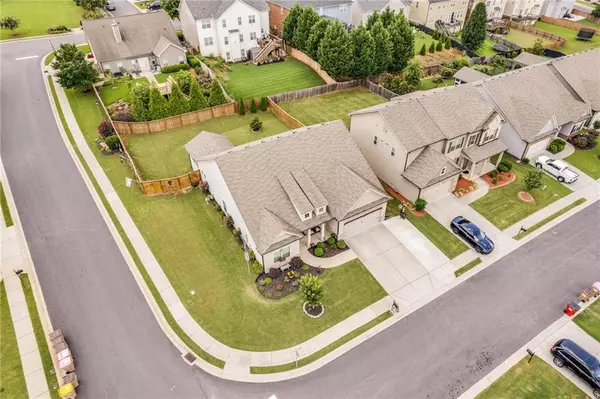$450,000
$430,000
4.7%For more information regarding the value of a property, please contact us for a free consultation.
4 Beds
3.5 Baths
2,065 SqFt
SOLD DATE : 09/22/2022
Key Details
Sold Price $450,000
Property Type Single Family Home
Sub Type Single Family Residence
Listing Status Sold
Purchase Type For Sale
Square Footage 2,065 sqft
Price per Sqft $217
Subdivision Riverbend At Mulberry Park
MLS Listing ID 7097484
Sold Date 09/22/22
Style Craftsman, Ranch
Bedrooms 4
Full Baths 3
Half Baths 1
Construction Status Updated/Remodeled
HOA Fees $600
HOA Y/N Yes
Year Built 2017
Annual Tax Amount $3,538
Tax Year 2021
Lot Size 10,018 Sqft
Acres 0.23
Property Description
UPSCALE, RUSTIC CRAFTSMAN RANCH with LOADS OF NATURAL LIGHT!! Yes folks, here's your chance to own a UNICORN in today's, super low inventory market. This 4 bed/3.5 bath OPEN CONCEPT home is WELL KEPT, WELL BUILT, WELL UPGRADED and has all of the features you demand and some surprising extras. Featuring most of the builder offered upgrades, this home has also received EVEN MORE attention. WIDE and WARM 5" laminate hardwood planks welcome you and all visitors throughout all of the common areas. The kitchen... JUST WOW! Quartz countertops adorn all surfaces here including the SUPERSIZED kitchen island. Island features room for 4+ folks to gather or dine, double sink with disposal, pull out trash bin drawer, cabinet storage and a dishwasher. All appliances are award-winning Whirlpool stainless steel. Gas range oven & microwave vent hood are within easy reach of any of the COPIOUS amounts of upper and lower cabinet storage. Walk-in pantry will hold enough food stores for any sized household. yes.... there's even the PERFECT place for a coffee bar. Adjoining butler's pantry has been expertly transformed into an office/study niche. Looking into the living room, you won't help to notice it's capability of holding the largest of furniture without over crowding. Overhead, the detailed coffered ceiling offers a nice elegant complement to the stone veneered accent wall with gas log fireplace. Owner's suite is VAST and holds large furniture. Owner's bathroom features a glass wall, tiled, walk-in shower, two separate vanities, water closet (commode room), linen closet and OVERSIZED walk-through closet with direct access to laundry room. Secondary bedrooms on main level share a private hallway with shared full bath. These bedrooms are sized for intended use or any creative need. Upstairs loft/bedroom is sized as an additional Owner's suite with full bathroom and graciously spacious walk-in closet. Unwind in your enclosed, climate controlled sunroom with gas log fireplace and outdoor patio access. AMPLE, fenced backyard is able to contain Fido or Fifi when playing catch. Set in the Riverbend section of the coveted Mulberry Park community in the heart of Braselton, GA. Literally MINUTES AND WALKING DISTANCE away from award winning schools, healthcare, dining & shopping. Take a leisurely sidewalk stroll to dinner or hop on the golf cart and visit your primary care physician or specialist at any number of hyper-local healthcare choices. The community itself features a swimming pool, tennis courts, playground & clubhouse (available to rent for private events). DON'T WAIT ANOTHER MINUTE OR YOU'LL MISS ANOTHER ONE!
Location
State GA
County Hall
Lake Name None
Rooms
Bedroom Description Master on Main, Oversized Master
Other Rooms Shed(s)
Basement None
Main Level Bedrooms 3
Dining Room Butlers Pantry, Separate Dining Room
Interior
Interior Features Entrance Foyer, High Ceilings 10 ft Main, High Ceilings 10 ft Upper, High Speed Internet, Walk-In Closet(s), Other
Heating Central, Forced Air, Natural Gas, Other
Cooling Ceiling Fan(s), Central Air, Window Unit(s)
Flooring Carpet, Ceramic Tile, Laminate
Fireplaces Number 2
Fireplaces Type Factory Built, Family Room, Gas Log, Other Room
Window Features Double Pane Windows, Insulated Windows
Appliance Dishwasher, Disposal, Electric Water Heater, Gas Oven, Gas Range, Microwave, Range Hood
Laundry Laundry Room, Main Level, Mud Room
Exterior
Exterior Feature Storage
Garage Attached, Driveway, Garage, Garage Door Opener, Garage Faces Front, Kitchen Level
Garage Spaces 2.0
Fence Back Yard, Privacy, Wood
Pool None
Community Features Clubhouse, Fitness Center, Homeowners Assoc, Near Schools, Near Shopping, Near Trails/Greenway, Playground, Pool, Sidewalks, Street Lights, Tennis Court(s)
Utilities Available Cable Available, Electricity Available, Natural Gas Available, Phone Available, Sewer Available, Underground Utilities, Water Available
Waterfront Description None
View Other
Roof Type Composition, Shingle
Street Surface Asphalt, Paved
Accessibility None
Handicap Access None
Porch Enclosed, Patio, Rear Porch
Parking Type Attached, Driveway, Garage, Garage Door Opener, Garage Faces Front, Kitchen Level
Total Parking Spaces 2
Building
Lot Description Back Yard, Corner Lot, Landscaped
Story One and One Half
Foundation Slab
Sewer Public Sewer
Water Public
Architectural Style Craftsman, Ranch
Level or Stories One and One Half
Structure Type Cement Siding, Frame, HardiPlank Type
New Construction No
Construction Status Updated/Remodeled
Schools
Elementary Schools Chestnut Mountain
Middle Schools Cherokee Bluff
High Schools Cherokee Bluff
Others
HOA Fee Include Maintenance Grounds, Swim/Tennis
Senior Community no
Restrictions true
Tax ID 15039F000201
Acceptable Financing Cash, Conventional
Listing Terms Cash, Conventional
Special Listing Condition None
Read Less Info
Want to know what your home might be worth? Contact us for a FREE valuation!

Our team is ready to help you sell your home for the highest possible price ASAP

Bought with Property Sellutions, LLC.

"My job is to find and attract mastery-based agents to the office, protect the culture, and make sure everyone is happy! "
GET MORE INFORMATION
Request More Info








