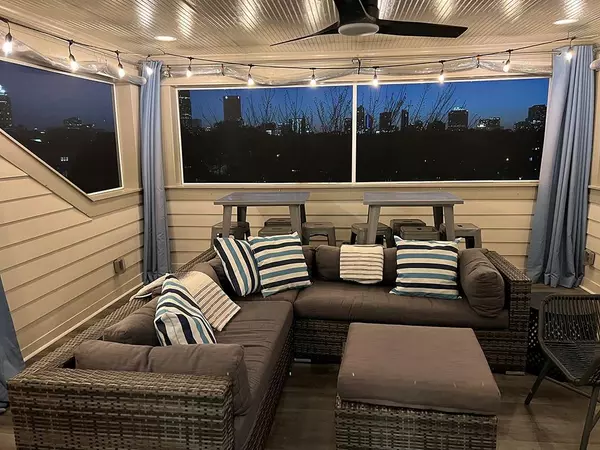$1,400,000
$1,459,000
4.0%For more information regarding the value of a property, please contact us for a free consultation.
4 Beds
3.5 Baths
3,195 SqFt
SOLD DATE : 09/22/2022
Key Details
Sold Price $1,400,000
Property Type Single Family Home
Sub Type Single Family Residence
Listing Status Sold
Purchase Type For Sale
Square Footage 3,195 sqft
Price per Sqft $438
Subdivision Virginia Highland
MLS Listing ID 7082988
Sold Date 09/22/22
Style Craftsman, Traditional
Bedrooms 4
Full Baths 3
Half Baths 1
Construction Status Resale
HOA Fees $1,000
HOA Y/N Yes
Year Built 2019
Annual Tax Amount $14,013
Tax Year 2021
Lot Size 1,306 Sqft
Acres 0.03
Property Description
BEST 0F EVERYTHING! STUNNING Midtown/VA-HI Single Family Home (4BDRM/3.5 Bath) with INCREDIBLE 276 SF COVERED SCREENED-IN ROOFTOP Terrace (Insulated - Ready to be enclosed if desired)! Convenient Corner Lot is 40 yds to Beltline…to the left 5 min walk to Ponce City Market then on to Inman Park, Krog Street and beyond! To the right, 5 min walk to the NewMidtown Promenade, Piedmont Park and beyond! Short walk away to best of VA-HI’s restaurants and shopping! Walkability score of 91! This home is an Entertainer’s or Homebody’s dream!! Front Door opens to Spacious Foyer, Mudbench, Large Storage Closet, Leading to Terrace Ensuite Bed/Bath (or Office, Workout, Media Room), Ample Closet Space. Room opens to Perfect-Sized, Level Fenced Backyard! Main Level is Open Concept, Kitchen, Living Room, Dining Room (Current Owners use Dining Room Space as a Comfortable Sitting Room). Chef’s Kitchen boasts Upgraded Cabinets to ceiling, Oversized Island with Seating for 6, Bosch appliances, Ample Storage, Pullout Shelves, Pantry…Ideal for Entertaining for Dinner Party or Intimate Dinner for 2! Living Room has Gorgeous Coffered Ceilings, Fireplace, Bookshelves, and Cabinet Storage! Porch off Kitchen is Ideal for Grill and room for Fun, Outdoor Dinner Parties! Main floor also has Powder Room with Pocket Door. Living Quarters have Owner’s Suite with Amazing Skyline Views, with Space for Comfy Seating (swivel chairs are perfect for Watching TV and SPECTACULAR ATL Sunsets!), 2 Custom Closets; Owner’s Bath has Separate Sinks and Cabinets, Beautiful Shower and Whirpool Bathtub. Convenient Laundry space. 3rd Bdrm has Beautiful Natural Light, perfect for afternoon naps! 3rd Bathroom with Tub, Shower, Cabinet Storage. 4th Bdrm (Current Owners use as Office) has same Stunning View of Skyline as Owner’s Bedroom. SPECTACULAR ROOFTOP TERRACE completes this Sensational Home! ROOFTOP TERRACE comes with Fireplace, Upgraded Flooring, Lighting, Cabinets, Fridge, Screens…INCREDIBLE with Views of PCM, Midtown Skyline!! Ample Attic Storage Space. UPGRADES GALORE…Upgraded Lighting - Stair Lighting, Undercabinet Lighting, Dimmers, Recessed Lighting; Upgraded Kitchen Cabinets with Ample Storage, Outlets in the Island, Pull-Out Shelves; Added Windows for Extra Views & Natural Light; Upgraded Stair Bannisters; Upgraded Fireplace Mantle; Hardwoods throughout; Tankless Water Heater; Exterior Fans; EV Outlet; Security System; Upgraded Garage Door, GARAGE PARKING FOR 2 CARS with ADDED EXTERIOR PARKING PAD FOR 2 CARS!…THIS HOME IS A MUST-SEE! In Any Direction, This Home is the Perfect LOCATION!
Location
State GA
County Fulton
Lake Name None
Rooms
Bedroom Description None
Other Rooms None
Basement None
Dining Room Great Room, Open Concept
Interior
Interior Features Coffered Ceiling(s), Double Vanity, Entrance Foyer 2 Story, High Ceilings 9 ft Upper, High Ceilings 10 ft Lower, High Ceilings 10 ft Main, His and Hers Closets, Tray Ceiling(s), Walk-In Closet(s)
Heating Central, Heat Pump
Cooling Central Air, Heat Pump
Flooring Ceramic Tile, Hardwood
Fireplaces Number 2
Fireplaces Type None
Window Features Insulated Windows
Appliance Dishwasher, Disposal, Double Oven, Gas Cooktop, Gas Water Heater, Microwave, Range Hood, Refrigerator, Tankless Water Heater
Laundry In Hall, Upper Level
Exterior
Exterior Feature Balcony, Private Front Entry, Private Rear Entry, Private Yard, Rain Gutters
Garage Drive Under Main Level, Garage, Garage Door Opener, Garage Faces Front, Electric Vehicle Charging Station(s)
Garage Spaces 2.0
Fence Fenced
Pool None
Community Features None
Utilities Available Cable Available, Electricity Available, Phone Available, Sewer Available, Water Available
Waterfront Description None
View City, Other
Roof Type Composition
Street Surface Paved
Accessibility None
Handicap Access None
Porch Covered, Deck, Enclosed, Rear Porch, Rooftop, Screened
Total Parking Spaces 2
Building
Lot Description Back Yard, Corner Lot, Landscaped
Story Three Or More
Foundation Slab
Sewer Public Sewer
Water Public
Architectural Style Craftsman, Traditional
Level or Stories Three Or More
Structure Type Fiber Cement, Shingle Siding
New Construction No
Construction Status Resale
Schools
Elementary Schools Springdale Park
Middle Schools David T Howard
High Schools Midtown
Others
Senior Community no
Restrictions false
Tax ID 14 001700020851
Special Listing Condition None
Read Less Info
Want to know what your home might be worth? Contact us for a FREE valuation!

Our team is ready to help you sell your home for the highest possible price ASAP

Bought with Harry Norman Realtors

"My job is to find and attract mastery-based agents to the office, protect the culture, and make sure everyone is happy! "
GET MORE INFORMATION
Request More Info








