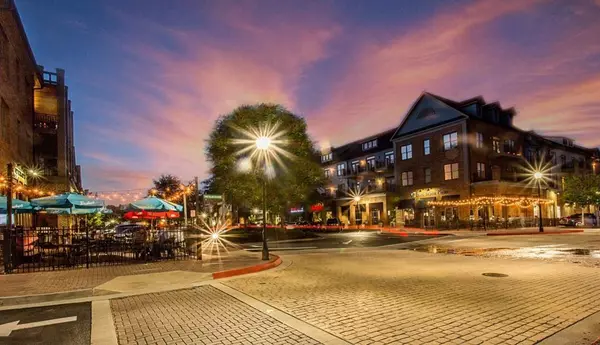$320,000
$310,000
3.2%For more information regarding the value of a property, please contact us for a free consultation.
2 Beds
2 Baths
1,209 SqFt
SOLD DATE : 09/23/2022
Key Details
Sold Price $320,000
Property Type Condo
Sub Type Condominium
Listing Status Sold
Purchase Type For Sale
Square Footage 1,209 sqft
Price per Sqft $264
Subdivision Flats At West Village
MLS Listing ID 7049548
Sold Date 09/23/22
Style Mid-Rise (up to 5 stories)
Bedrooms 2
Full Baths 2
Construction Status Resale
HOA Fees $310
HOA Y/N Yes
Year Built 2009
Annual Tax Amount $2,880
Tax Year 2021
Property Description
Back On Market at No Fault to Seller- 2BD/2FB BEAUTIFUL CONDO IN BEAUTIFUL WEST VILLAGE. A TRUE LIVE, SHOP, DINE MIX USE COMMUNITY. LOADED WITH UPGRADES THIS CONDO INCLUDES: Upgraded SS Appliances, Granite Counter Tops, Back Splash, Brand New Carpet and Paint, Whirlpool Garden Tub, Double Vanities, Huge walk-in closets, Fireplace, Front Load Washer & Dryer, Covered Assigned Parking, Elevator to Garage and every floor in the building. West Village has 7 restaurants, Starbucks, Orange Theory, Cleaners, Nail and Hair Salon, and much more! Minutes from Truist Stadium and Battery Atlanta, convenient central location where you can get to Buckhead, Midtown, The Perimeter, and Mercedes Benz Stadium via backroads or I285. Close to Atlanta Hartsfield Jackson Airport.
Location
State GA
County Cobb
Lake Name None
Rooms
Bedroom Description Roommate Floor Plan
Other Rooms None
Basement None
Main Level Bedrooms 2
Dining Room Open Concept
Interior
Interior Features Double Vanity, High Ceilings 9 ft Main, Walk-In Closet(s)
Heating Electric, Heat Pump
Cooling Ceiling Fan(s), Central Air
Flooring Carpet, Ceramic Tile, Hardwood, Other
Fireplaces Type None
Window Features None
Appliance Dishwasher, Disposal, Electric Water Heater, Gas Range, Microwave, Refrigerator
Laundry In Hall, Main Level
Exterior
Exterior Feature Balcony
Parking Features Assigned, Covered, Deeded, Drive Under Main Level, Parking Lot
Fence None
Pool None
Community Features Catering Kitchen, Clubhouse, Dog Park, Fitness Center, Homeowners Assoc, Near Shopping, Near Trails/Greenway, Pool, Restaurant
Utilities Available None
Waterfront Description None
View City
Roof Type Other
Street Surface Paved
Accessibility Accessible Entrance
Handicap Access Accessible Entrance
Porch Patio
Total Parking Spaces 1
Building
Lot Description Landscaped
Story One
Foundation See Remarks
Sewer Public Sewer
Water Public
Architectural Style Mid-Rise (up to 5 stories)
Level or Stories One
Structure Type Brick 4 Sides
New Construction No
Construction Status Resale
Schools
Elementary Schools Nickajack
Middle Schools Campbell
High Schools Campbell
Others
HOA Fee Include Gas, Insurance, Maintenance Structure, Maintenance Grounds, Reserve Fund, Sewer, Swim/Tennis, Termite, Trash, Water
Senior Community no
Restrictions true
Tax ID 17076402140
Ownership Condominium
Acceptable Financing Cash, Conventional
Listing Terms Cash, Conventional
Financing no
Special Listing Condition None
Read Less Info
Want to know what your home might be worth? Contact us for a FREE valuation!

Our team is ready to help you sell your home for the highest possible price ASAP

Bought with Coldwell Banker Realty

"My job is to find and attract mastery-based agents to the office, protect the culture, and make sure everyone is happy! "
GET MORE INFORMATION
Request More Info








