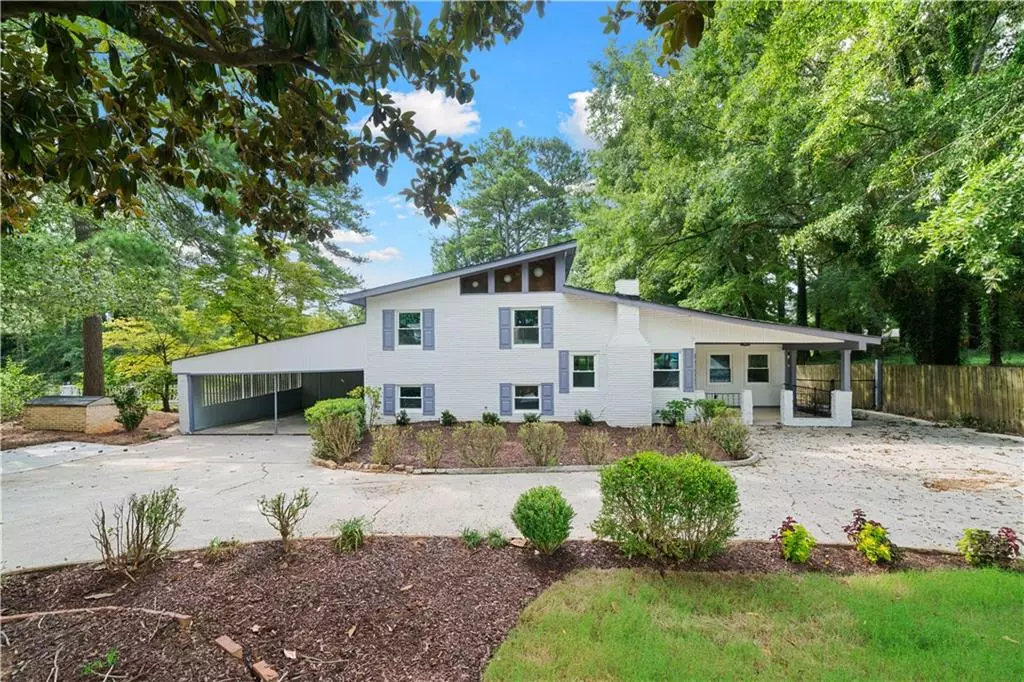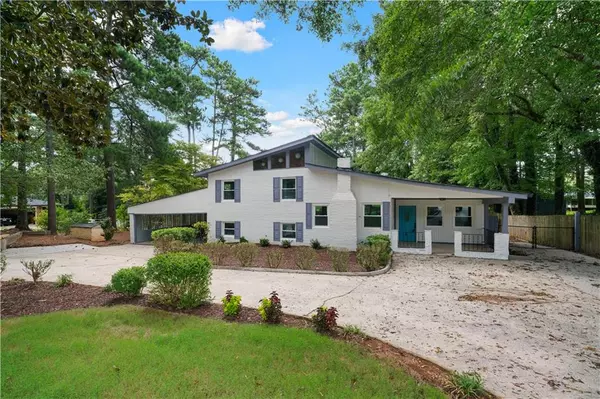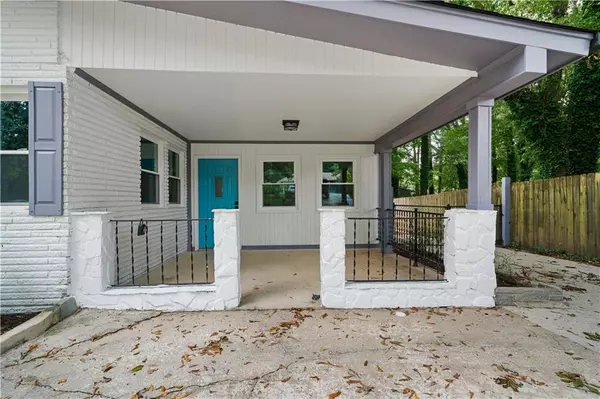$355,000
$360,000
1.4%For more information regarding the value of a property, please contact us for a free consultation.
4 Beds
3.5 Baths
2,688 SqFt
SOLD DATE : 09/20/2022
Key Details
Sold Price $355,000
Property Type Single Family Home
Sub Type Single Family Residence
Listing Status Sold
Purchase Type For Sale
Square Footage 2,688 sqft
Price per Sqft $132
Subdivision Pinewood Shores
MLS Listing ID 7099927
Sold Date 09/20/22
Style Contemporary/Modern
Bedrooms 4
Full Baths 3
Half Baths 1
Construction Status Updated/Remodeled
HOA Y/N No
Year Built 1968
Annual Tax Amount $605
Tax Year 2021
Lot Size 0.390 Acres
Acres 0.39
Property Description
WOWWWW is the only way to describe this STUNNING Remodeled 4BR Brick Home featuring a circular driveway in the PEACEFUL and SAFE Pinewood Shores Community!! EVERYTHING IN THIS HOME Has been Replaced with the highest quality materials and the ALL the work has been EXPERTLY performed by Supreme Remodeling LLC. This home has ONE OF A KIND curb appeal. Two entrances into the driveway, you have tons of parking for guests. FRESH PAINT on Exterior Brick takes this already beautiful home to new heights! Accenting the vintage qualities of this home while bringing an ultra modern touch to every inch of the property will give you the feeling of LUXURY at an affordable price. This is the PERFECT home FOR entertainers! Standard split level home with Full Finished Terrace LEVEL w/Bar (space for mini fridge) which keeps unfolding into more and more rooms and space. As you walk into the home from the covered patio, you have a Large Living Room and Dining Space, which opens to the Chef's Kitchen (Brand New Stainless Steel Appliances will be installed soon), Gorgeous Quartz countertops as well as SS Vent Hood. Sweet Family Room w/Modern Electric Fireplace. A door leads you out onto the Awesome Deck and your almost half an acre, level and fully fenced PRIVATE Backyard. Pick your own DELICIOUS Organic FIGS from your very own tree while listening to the Divine music of the birds singing. Next you can go upstairs to 3 Spacious Bedrooms including the Master with En Suite Bathroom which you enter through a Custom Barn Door. Your senses will be heightened and feeling like you are in a SPA is inevitable. Elegant Frameless Glass shower and Floor to ceiling tile, custom cabinetry and Sleek Quartz Countertops. Walk down to the Full Finished Terrace Level w/Bar for a whole new space! Beautiful Quartz Countertop Bar with custom made floating shelves. Just waiting for your new minibar fridge to complete the look. The Huge 4th Bedroom behind another custom built barn door will have you begging for more! It is rare that you see the same quality of finishes on all levels of the home. Well, this home has it all and then some! Did I mention when the Huge Magnolia tree in the front yard is in bloom, you can't escape its subtle and sweet fragrance and you wouldn't want to! BUY THIS HOME AND WE WILL BUY YOURS! Call today for info on our Guaranteed Sale Program. 2 YEAR LOVE IT OR LEAVE IT GUARANTEE! Closing Cost Paid by our preferred lender*
Location
State GA
County Rockdale
Lake Name None
Rooms
Bedroom Description In-Law Floorplan, Split Bedroom Plan
Other Rooms None
Basement Daylight, Exterior Entry, Finished Bath, Full, Interior Entry
Dining Room Open Concept
Interior
Interior Features Double Vanity, High Ceilings 9 ft Lower, High Ceilings 9 ft Main, High Ceilings 9 ft Upper, High Speed Internet, Permanent Attic Stairs, Walk-In Closet(s)
Heating Central
Cooling Central Air
Flooring Carpet, Hardwood
Fireplaces Number 1
Fireplaces Type Electric, Keeping Room
Window Features Double Pane Windows, Insulated Windows
Appliance Dishwasher, Electric Range
Laundry Laundry Room
Exterior
Exterior Feature Private Yard
Garage Carport
Fence Back Yard, Chain Link, Privacy
Pool None
Community Features None
Utilities Available Cable Available, Electricity Available, Phone Available, Water Available
Waterfront Description None
View Other
Roof Type Composition
Street Surface Asphalt
Accessibility None
Handicap Access None
Porch Deck, Front Porch
Total Parking Spaces 2
Building
Lot Description Back Yard, Level
Story Two
Foundation Slab
Sewer Septic Tank
Water Public
Architectural Style Contemporary/Modern
Level or Stories Two
Structure Type Brick 4 Sides
New Construction No
Construction Status Updated/Remodeled
Schools
Elementary Schools Honey Creek
Middle Schools Edwards
High Schools Heritage - Rockdale
Others
Senior Community no
Restrictions false
Tax ID 0780050015
Special Listing Condition None
Read Less Info
Want to know what your home might be worth? Contact us for a FREE valuation!

Our team is ready to help you sell your home for the highest possible price ASAP

Bought with Divvy Realty

"My job is to find and attract mastery-based agents to the office, protect the culture, and make sure everyone is happy! "
GET MORE INFORMATION
Request More Info








