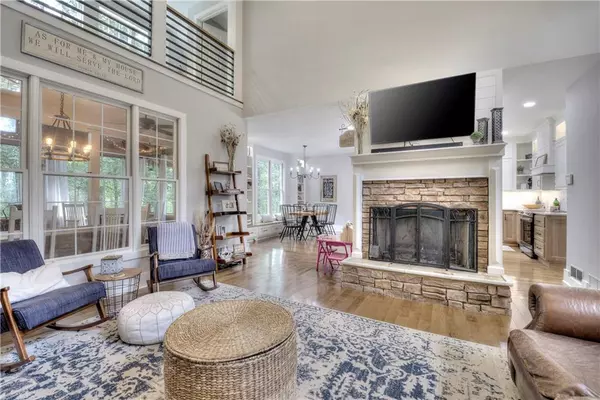$653,000
$684,900
4.7%For more information regarding the value of a property, please contact us for a free consultation.
5 Beds
3 Baths
3,158 SqFt
SOLD DATE : 09/16/2022
Key Details
Sold Price $653,000
Property Type Single Family Home
Sub Type Single Family Residence
Listing Status Sold
Purchase Type For Sale
Square Footage 3,158 sqft
Price per Sqft $206
MLS Listing ID 7083430
Sold Date 09/16/22
Style Traditional
Bedrooms 5
Full Baths 3
Construction Status Resale
HOA Y/N No
Year Built 1995
Annual Tax Amount $2,624
Tax Year 2021
Lot Size 9.080 Acres
Acres 9.08
Property Description
The search is over! This home has custom built-in features at every turn. The designer kitchen features quartz counter tops, hand crafted cabinets and bookcases from one of the area’s best cabinet makers. An extra-large island provides ample room for prep space as well as seating. The covered and screened rear deck allows for bug free time enjoying the amazing, nature filled views. Two beds one bath on the main floor open a ton of possibilities.
Ascending the beautiful staircase will allow you to get a closer look at the modern handrails surrounding the incredible loft area with two learning stations that would be perfect for home schooling or virtual classes. Two beds and one bath on the second floor give you the option to use either one as an owner’s suite.
The freshly remodeled basement boasts an oversized media area, full kitchen, bathroom with full laundry facilities, generously sized office/flex space, and one bedroom with lots of natural light. Walking out to the covered grilling patio leads to a fenced lawn area that is fully covered in artificial turf providing a low maintenance surface that is green all year long.
This property is very private and consist of 9+ acres with mature trees, hiking trails and is crossed by Clear Creek. Call today to schedule your private viewing.
Location
State GA
County Bartow
Lake Name None
Rooms
Bedroom Description In-Law Floorplan, Oversized Master
Other Rooms None
Basement Daylight, Exterior Entry, Finished, Finished Bath, Full, Interior Entry
Main Level Bedrooms 2
Dining Room Other
Interior
Interior Features Bookcases, Cathedral Ceiling(s), Disappearing Attic Stairs
Heating Central, Heat Pump
Cooling Ceiling Fan(s), Central Air
Flooring Carpet, Ceramic Tile, Hardwood
Fireplaces Number 1
Fireplaces Type Factory Built
Window Features Double Pane Windows
Appliance Dishwasher, Disposal, Dryer, Electric Range, Range Hood, Washer
Laundry In Basement, Laundry Room, Lower Level, Main Level
Exterior
Exterior Feature Private Yard, Storage
Garage Driveway, Kitchen Level, RV Access/Parking
Fence Chain Link, Fenced
Pool None
Community Features None
Utilities Available Phone Available, Underground Utilities
Waterfront Description None
View Mountain(s)
Roof Type Shingle
Street Surface Paved
Accessibility None
Handicap Access None
Porch Covered, Deck, Enclosed, Front Porch, Screened
Parking Type Driveway, Kitchen Level, RV Access/Parking
Building
Lot Description Back Yard, Creek On Lot, Mountain Frontage
Story Two
Foundation Concrete Perimeter
Sewer Septic Tank
Water Public
Architectural Style Traditional
Level or Stories Two
Structure Type Cement Siding
New Construction No
Construction Status Resale
Schools
Elementary Schools Adairsville
Middle Schools Adairsville
High Schools Adairsville
Others
Senior Community no
Restrictions false
Tax ID 0061 0067 030
Special Listing Condition None
Read Less Info
Want to know what your home might be worth? Contact us for a FREE valuation!

Our team is ready to help you sell your home for the highest possible price ASAP

Bought with Keller Williams Realty Northwest, LLC.

"My job is to find and attract mastery-based agents to the office, protect the culture, and make sure everyone is happy! "
GET MORE INFORMATION
Request More Info








