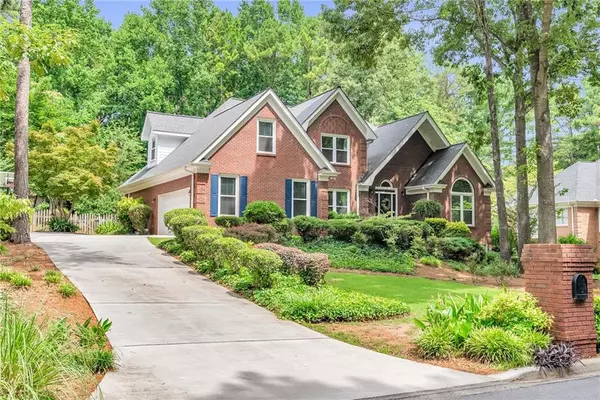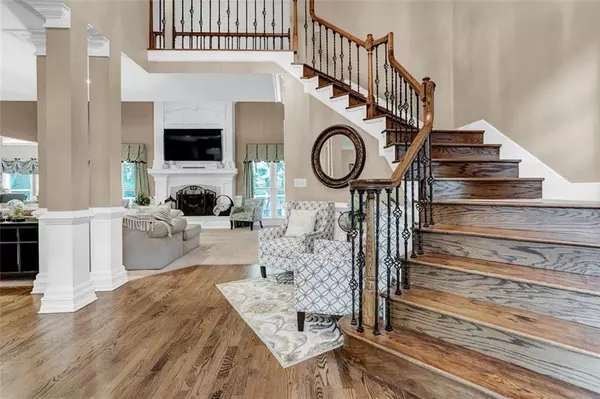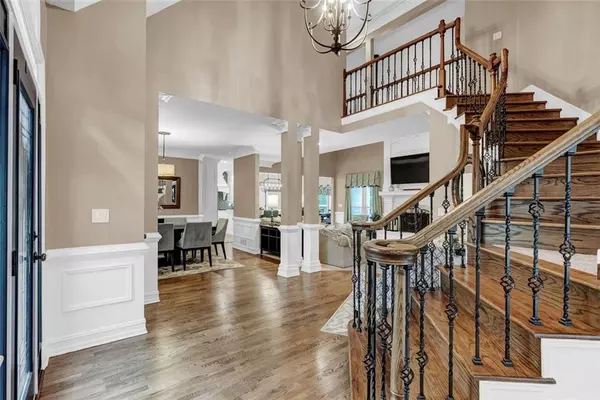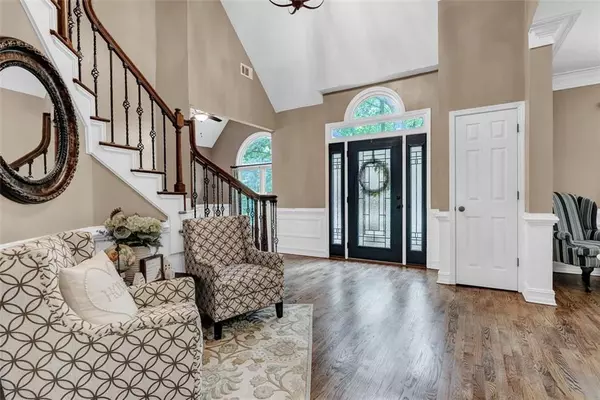$616,000
$615,000
0.2%For more information regarding the value of a property, please contact us for a free consultation.
5 Beds
4.5 Baths
4,539 SqFt
SOLD DATE : 09/09/2022
Key Details
Sold Price $616,000
Property Type Single Family Home
Sub Type Single Family Residence
Listing Status Sold
Purchase Type For Sale
Square Footage 4,539 sqft
Price per Sqft $135
Subdivision Northforke Plantation
MLS Listing ID 7082777
Sold Date 09/09/22
Style Traditional
Bedrooms 5
Full Baths 4
Half Baths 1
Construction Status Updated/Remodeled
HOA Fees $725
HOA Y/N Yes
Year Built 1992
Annual Tax Amount $5,668
Tax Year 2022
Lot Size 0.640 Acres
Acres 0.64
Property Description
Highly sought after Grayson School District and Northforke Plantation presents this immaculate executive home with 5 bedrooms 4.5 baths beautifully updated with every exquisite detail. Step into the spacious entry with full views across the main level featuring rich solid hardwoods and soaring ceilings. The home includes a formal dining and front office reading area, a 2 story living room, with fireplace featuring a custom-built mantle & surround, and opens into the high end chefs kitchen with quartz counters, glass-lit custom cabinetry, Jenn Aire appliances, deep farmhouse sink, and glass subway tile details. The laundry center includes expansive counters and built-in storage off of the garage entry. The main floor owner suite is beautifully detailed with hardwood flooring and private entry to the custom deck. The spa bath with stone and tile details, includes heated flooring, & a large walk-in closet with customized cabinetry. Hardwood stairs with wrought iron spindle handrail details lead to the upstairs overlooking the main living areas. Three spacious bedrooms with ensuite and jack and jill bathrooms provide the perfect split bedroom set up. The lower terrace level includes additional heated tiled flooring providing additional recreational space, office space, a large guest bedroom, a tiled bathroom, and a large workshop area. The custom deck provides additional outdoor living space overlooking the large private lot with blueberry bushes, mature hardwood trees, and a professional landscape.
This home has been updated throughout including:
*Complete premium window upgrade in early 2021
*New custom-built kitchen in 2018.
*New laundry room remodel in 2018.
*Staircase railing and tread upgrade in 2015.
*Master bath remodel in 2021.
*Master closet remodel in 2021.
*Hardwood floor resurfacing in 2018.
Incredible location within easy access of Grayson Highway, Sugarloaf Parkway, & 124 providing access to retail, restaurants, & parks. The community features fountained ponds, green spaces, a clubhouse, swimming, tennis, and a walking path to Pharr Elementary School. This is your next perfect home!
Location
State GA
County Gwinnett
Lake Name None
Rooms
Bedroom Description Master on Main, Split Bedroom Plan
Other Rooms None
Basement Daylight, Exterior Entry, Interior Entry
Main Level Bedrooms 1
Dining Room Separate Dining Room
Interior
Interior Features High Speed Internet, Vaulted Ceiling(s), Entrance Foyer, High Ceilings 9 ft Main
Heating Zoned, Natural Gas
Cooling Zoned
Flooring Carpet, Ceramic Tile, Hardwood
Fireplaces Number 1
Fireplaces Type Family Room
Window Features Double Pane Windows, Insulated Windows
Appliance Double Oven, Dishwasher, Disposal, Gas Range, Range Hood
Laundry In Kitchen, Laundry Room
Exterior
Parking Features Driveway, Garage, Garage Door Opener, Garage Faces Side
Garage Spaces 2.0
Fence Back Yard
Pool None
Community Features Clubhouse, Homeowners Assoc, Playground, Pool, Sidewalks, Swim Team, Tennis Court(s)
Utilities Available Electricity Available, Cable Available, Natural Gas Available, Sewer Available
Waterfront Description None
View Rural
Roof Type Composition
Street Surface Paved
Accessibility None
Handicap Access None
Porch Deck, Front Porch
Total Parking Spaces 2
Building
Lot Description Back Yard, Landscaped
Story Two
Foundation Concrete Perimeter
Sewer Public Sewer
Water Public
Architectural Style Traditional
Level or Stories Two
Structure Type Brick 3 Sides
New Construction No
Construction Status Updated/Remodeled
Schools
Elementary Schools Pharr
Middle Schools Couch
High Schools Grayson
Others
HOA Fee Include Swim/Tennis
Senior Community no
Restrictions true
Tax ID R5073 124
Special Listing Condition None
Read Less Info
Want to know what your home might be worth? Contact us for a FREE valuation!

Our team is ready to help you sell your home for the highest possible price ASAP

Bought with EXP Realty, LLC.

"My job is to find and attract mastery-based agents to the office, protect the culture, and make sure everyone is happy! "
GET MORE INFORMATION
Request More Info








