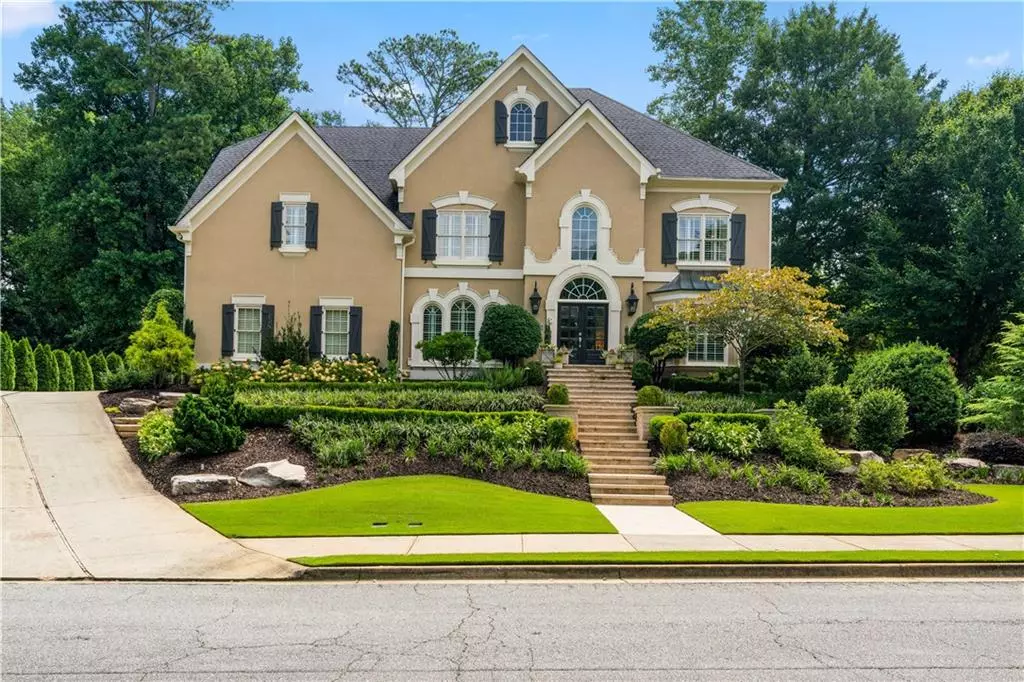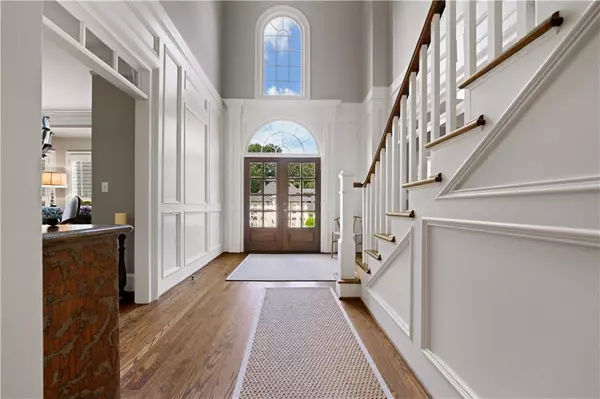$1,400,000
$1,400,000
For more information regarding the value of a property, please contact us for a free consultation.
5 Beds
4.5 Baths
5,550 SqFt
SOLD DATE : 09/16/2022
Key Details
Sold Price $1,400,000
Property Type Single Family Home
Sub Type Single Family Residence
Listing Status Sold
Purchase Type For Sale
Square Footage 5,550 sqft
Price per Sqft $252
Subdivision Neely Farm
MLS Listing ID 7100983
Sold Date 09/16/22
Style Traditional
Bedrooms 5
Full Baths 4
Half Baths 1
Construction Status Resale
HOA Y/N No
Year Built 1993
Annual Tax Amount $8,719
Tax Year 2021
Lot Size 0.380 Acres
Acres 0.38
Property Description
Welcome to your slice of custom Neely Farm heaven. High ceilings, open floor plan, hardwood floors on all 3 levels, and every inch of the home has been redone and upgraded! Main floor includes Soap Stone countertops with marble island, Viking appliances, tongue and groove vaulted ceilings, custom trim work, 2 fire places and inviting limestone front porch. Upstairs master oasis includes sitting area, custom marble bathroom with walk in shower, soaking tub, and walk in closet with built-ins 3 secondary oversized bedrooms and 2 more fully redone bathrooms. Full finished basement with hardwood floors, shiplapped & board and baton walls, mini kitchen, craft room, storage room, office, gym, and full marble bathroom await you. Step outside to the limestone covered back porch with Wolf gas grill, koi pond, garden, fireplace, and grassy area perfect for kids and pets! Home has speakers in every room and is controlled via your phone with control 4. Award winning Simpson elementary school district! Minutes to the forum and P'tree corners brand new town centre! Neely Farm has a 28+ acre river park with walking trails along the Chattahoochee + fields for picnics & ball games! Not to mention junior olympic sized pool with active swim team, basketball court, playgrounds, and 6 tennis courts!
Location
State GA
County Gwinnett
Lake Name None
Rooms
Bedroom Description In-Law Floorplan, Oversized Master
Other Rooms None
Basement Daylight, Exterior Entry, Finished, Finished Bath, Full, Interior Entry
Dining Room Seats 12+, Separate Dining Room
Interior
Interior Features Entrance Foyer 2 Story, High Ceilings 9 ft Lower, High Ceilings 9 ft Main, High Ceilings 9 ft Upper, High Speed Internet, His and Hers Closets, Smart Home, Tray Ceiling(s), Vaulted Ceiling(s), Walk-In Closet(s)
Heating Central, Forced Air, Natural Gas
Cooling Attic Fan, Ceiling Fan(s), Central Air
Flooring Hardwood
Fireplaces Number 2
Fireplaces Type Gas Log, Keeping Room, Living Room
Window Features Insulated Windows, Shutters
Appliance Dishwasher, Disposal, Double Oven, Gas Cooktop, Gas Oven, Gas Water Heater, Microwave, Range Hood
Laundry Laundry Room, Upper Level
Exterior
Exterior Feature Courtyard, Garden, Gas Grill, Private Yard, Rain Gutters
Garage Garage, Garage Door Opener, Garage Faces Side, Kitchen Level
Garage Spaces 2.0
Fence Back Yard
Pool None
Community Features Clubhouse, Homeowners Assoc, Near Schools, Near Shopping, Near Trails/Greenway, Playground, Pool, Sidewalks, Tennis Court(s)
Utilities Available Cable Available, Electricity Available, Natural Gas Available, Phone Available, Sewer Available, Underground Utilities, Water Available
Waterfront Description None
View Other
Roof Type Composition
Street Surface Asphalt
Accessibility None
Handicap Access None
Porch Covered, Front Porch, Rear Porch
Parking Type Garage, Garage Door Opener, Garage Faces Side, Kitchen Level
Total Parking Spaces 2
Building
Lot Description Back Yard, Front Yard, Lake/Pond On Lot, Landscaped
Story Three Or More
Foundation None
Sewer Public Sewer
Water Public
Architectural Style Traditional
Level or Stories Three Or More
Structure Type Stucco
New Construction No
Construction Status Resale
Schools
Elementary Schools Simpson
Middle Schools Pinckneyville
High Schools Norcross
Others
Senior Community no
Restrictions false
Tax ID R6334 299
Special Listing Condition None
Read Less Info
Want to know what your home might be worth? Contact us for a FREE valuation!

Our team is ready to help you sell your home for the highest possible price ASAP

Bought with Berkshire Hathaway HomeServices Georgia Properties

"My job is to find and attract mastery-based agents to the office, protect the culture, and make sure everyone is happy! "
GET MORE INFORMATION
Request More Info








