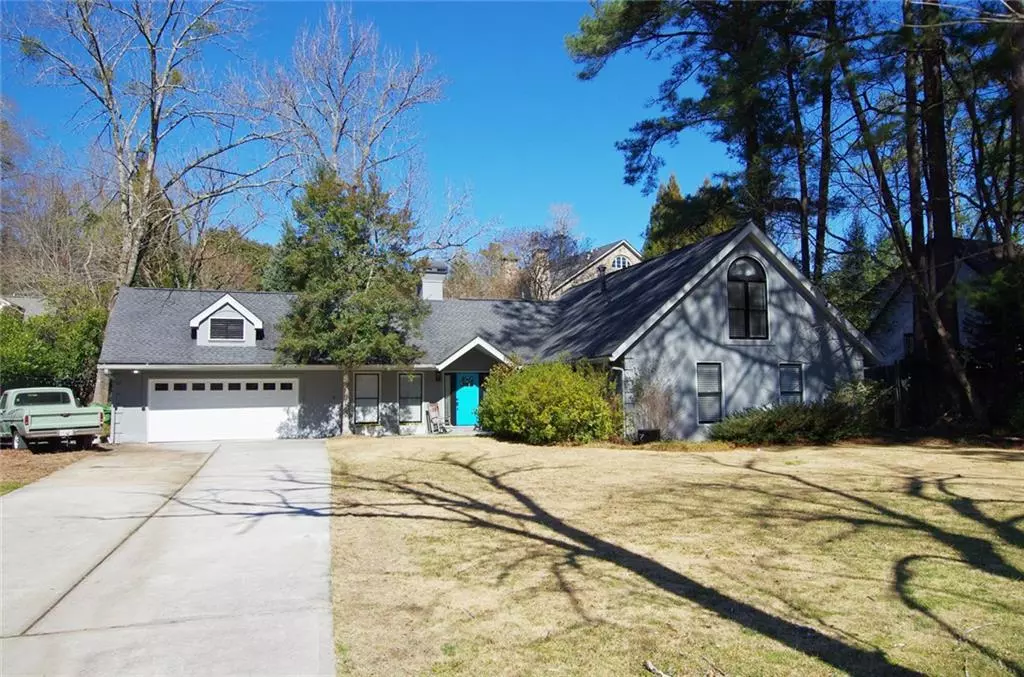$900,000
$950,000
5.3%For more information regarding the value of a property, please contact us for a free consultation.
4 Beds
3 Baths
3,148 SqFt
SOLD DATE : 09/01/2022
Key Details
Sold Price $900,000
Property Type Single Family Home
Sub Type Single Family Residence
Listing Status Sold
Purchase Type For Sale
Square Footage 3,148 sqft
Price per Sqft $285
Subdivision Chastain Park
MLS Listing ID 7057319
Sold Date 09/01/22
Style Contemporary/Modern, European
Bedrooms 4
Full Baths 3
Construction Status Resale
HOA Y/N No
Year Built 1960
Annual Tax Amount $9,887
Tax Year 2021
Lot Size 0.414 Acres
Acres 0.4141
Property Description
TRUE Chastain Park living for under a million bucks! Imagine residing in arguably the city's most sought after neighborhood...and only two houses from Chastain Park on the Powers Ferry side. Chastain is Atlanta's 3rd largest park with over 268 acres and an unmatched line-up of activities for all ages. The walking/jogging course, tennis center, community pool with year round swim team, equestrian center for therapeutic riding, 40,000 sq ft play ground, Cadence Bank Amphitheatre and the award-winning new restaurant, The Chastain, are all just steps from your door. The Northside Youth Organization is based in Chastain Park. It began with football in 1949, and added baseball, basketball, softball and cheerleading, NYO has grown to become one of the largest intra-league youth sports programs in the country. Chastain Park's 18-hole course is rated Atlanta's top public course with outstanding features including a scenic view of the Buckhead skyline that can be enjoyed from many of its rolling hills. Sutton Middle and The Galloway School are an effortless stroll away, but Jackson Primary, Holy Spirit, and The Schenck School are also walkable. 235 Hillside Drive was built in 1960 and sits on a flat 0.41 acre lot with 110 feet of frontage. There is a two car garage and four true bedrooms, including a master suite upstairs, and three full bathrooms, two of which were recently renovated. Vaulted and beamed ceilings, an A-frame wall of windows, gleaming hardwood floors and a two-sided stacked-stone fireplace are just a few of the key features. Entertaining guests will be a breeze in the fenced, private back yard with covered cabana, full outdoor kitchen, oversized stone patio and fire pit! It's move-in ready, or you may choose to do some aesthetic upgrades. A large scale renovation and expansion definitely makes sense on this street or it could be torn down in order to build a new construction masterpiece! Part of the lot and house are in the flood plain. Flood insurance is required, but annual premiums are very reasonable.
Location
State GA
County Fulton
Lake Name None
Rooms
Bedroom Description Oversized Master, Sitting Room, Split Bedroom Plan
Other Rooms Cabana, Outbuilding, Outdoor Kitchen, Shed(s)
Basement Crawl Space
Main Level Bedrooms 3
Dining Room Separate Dining Room
Interior
Interior Features Double Vanity, High Speed Internet, Low Flow Plumbing Fixtures, Vaulted Ceiling(s), Walk-In Closet(s)
Heating Central, Forced Air, Natural Gas, Zoned
Cooling Ceiling Fan(s), Central Air
Flooring Hardwood
Fireplaces Number 1
Fireplaces Type Double Sided, Family Room, Gas Starter, Masonry
Window Features Double Pane Windows
Appliance Dishwasher, Disposal, Gas Cooktop, Gas Water Heater, Microwave, Self Cleaning Oven
Laundry Common Area, In Hall, Main Level
Exterior
Exterior Feature Garden, Gas Grill, Private Yard, Storage
Parking Features Attached, Garage, Garage Door Opener, Garage Faces Front, Kitchen Level, Level Driveway, Storage
Garage Spaces 2.0
Fence Back Yard
Pool None
Community Features Golf, Near Schools, Park, Playground, Pool, Sidewalks, Street Lights, Swim Team, Tennis Court(s)
Utilities Available Cable Available, Electricity Available, Natural Gas Available, Phone Available, Sewer Available, Water Available
Waterfront Description None
View Golf Course, Park/Greenbelt
Roof Type Composition
Street Surface Asphalt
Accessibility None
Handicap Access None
Porch Covered, Deck, Front Porch, Patio, Rear Porch
Total Parking Spaces 2
Building
Lot Description Back Yard, Flood Plain, Front Yard, Landscaped, Level, Private
Story One and One Half
Foundation Block
Sewer Public Sewer
Water Public
Architectural Style Contemporary/Modern, European
Level or Stories One and One Half
Structure Type Stucco
New Construction No
Construction Status Resale
Schools
Elementary Schools Jackson - Atlanta
Middle Schools Willis A. Sutton
High Schools North Atlanta
Others
Senior Community no
Restrictions false
Tax ID 17 011800010127
Acceptable Financing Cash, Conventional
Listing Terms Cash, Conventional
Special Listing Condition None
Read Less Info
Want to know what your home might be worth? Contact us for a FREE valuation!

Our team is ready to help you sell your home for the highest possible price ASAP

Bought with AIM Real Estate Sales
"My job is to find and attract mastery-based agents to the office, protect the culture, and make sure everyone is happy! "
GET MORE INFORMATION
Request More Info








