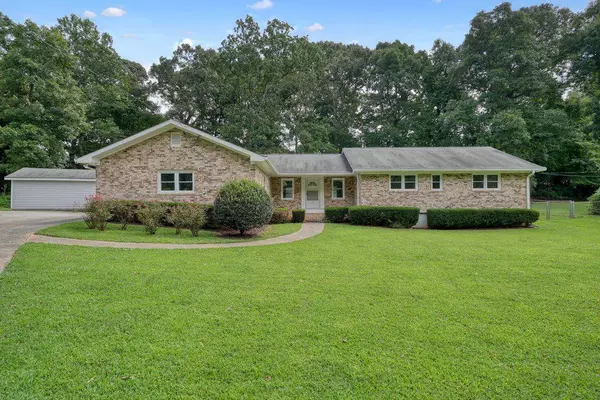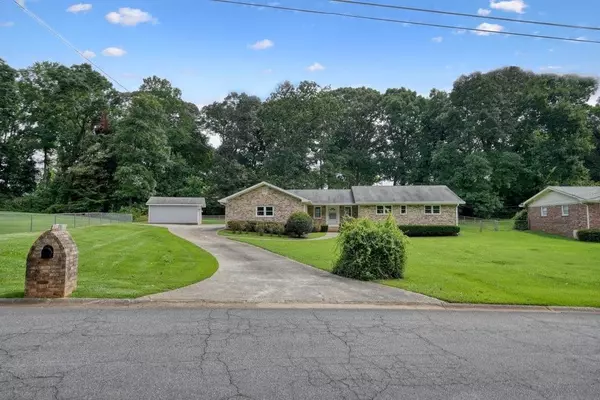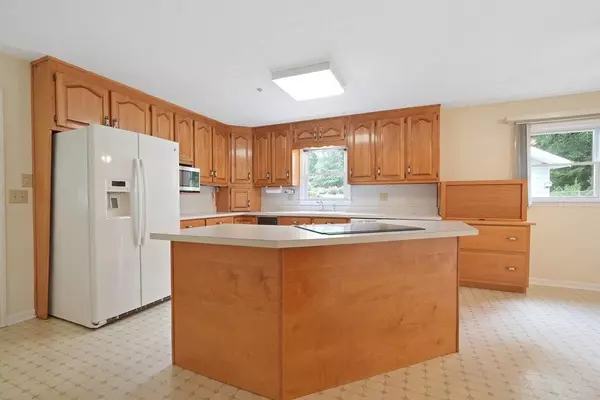$383,000
$379,900
0.8%For more information regarding the value of a property, please contact us for a free consultation.
3 Beds
2 Baths
2,002 SqFt
SOLD DATE : 09/13/2022
Key Details
Sold Price $383,000
Property Type Single Family Home
Sub Type Single Family Residence
Listing Status Sold
Purchase Type For Sale
Square Footage 2,002 sqft
Price per Sqft $191
Subdivision Tranquilla
MLS Listing ID 7100977
Sold Date 09/13/22
Style Ranch
Bedrooms 3
Full Baths 2
Construction Status Resale
HOA Y/N No
Year Built 1988
Annual Tax Amount $612
Tax Year 2021
Lot Size 0.741 Acres
Acres 0.741
Property Description
This is what you’ve been searching for. Nearly an acre inside the city limits of Austell for convenience yet nestled in the peaceful subdivision of Tranquilla, with no HOA, and the pride of ownership is obvious as you drive through. This single owner 4 sided brick Ranch home has never been on the market before. Truly an open concept home. As you enter from the oversized 2 car attached garage which will fit your full sized truck, there is a HUGE laundry room to the right. To the left is the large kitchen with center island which includes a cooktop and overlooks the extremely large family room. Down the hall you’ll find 3 very oversized bedrooms, with the Master on Main, and 2 bathrooms. The family room, front entry, hall and bedrooms all boast hardwood flooring. Your new home was built for a family with the hobbyist in mind. In addition to the oversized two car attached garage you get an additional single car detached garage both with automatic door openers AND a separate workshop with double overhead doors along with 110/220 power. Plenty of room to store your toys with enough room to park your RV. If that’s not enough, relax in your private, quiet screened in porch off the kitchen overlooking the large, level fenced in backyard. Bring the family, bring your pets, bring your toys or set up shop. Freshly painted interior, new HVAC, new climate control dehumidifier below under your new home. Bring the family, bring your pets, bring your toys or set up shop, it doesn’t get much better than this.
Location
State GA
County Cobb
Lake Name None
Rooms
Bedroom Description Master on Main
Other Rooms Garage(s), Workshop
Basement Crawl Space
Main Level Bedrooms 3
Dining Room None
Interior
Interior Features Double Vanity, Other
Heating Forced Air
Cooling Ceiling Fan(s), Central Air
Flooring Hardwood
Fireplaces Type None
Window Features None
Appliance Dishwasher, Gas Water Heater, Microwave, Refrigerator
Laundry In Kitchen, Laundry Room
Exterior
Exterior Feature Private Yard
Garage Attached, Detached, Garage, Garage Door Opener
Garage Spaces 3.0
Fence Back Yard
Pool None
Community Features None
Utilities Available Cable Available, Electricity Available, Natural Gas Available, Phone Available, Water Available
Waterfront Description None
View Other
Roof Type Composition
Street Surface Asphalt
Accessibility None
Handicap Access None
Porch Enclosed, Screened
Total Parking Spaces 6
Building
Lot Description Back Yard, Front Yard, Level
Story One
Foundation Slab
Sewer Septic Tank
Water Public
Architectural Style Ranch
Level or Stories One
Structure Type Brick 4 Sides
New Construction No
Construction Status Resale
Schools
Elementary Schools Russell - Cobb
Middle Schools Floyd
High Schools Osborne
Others
Senior Community no
Restrictions false
Tax ID 17002300150
Special Listing Condition None
Read Less Info
Want to know what your home might be worth? Contact us for a FREE valuation!

Our team is ready to help you sell your home for the highest possible price ASAP

Bought with Sanders Team Realty

"My job is to find and attract mastery-based agents to the office, protect the culture, and make sure everyone is happy! "
GET MORE INFORMATION
Request More Info








