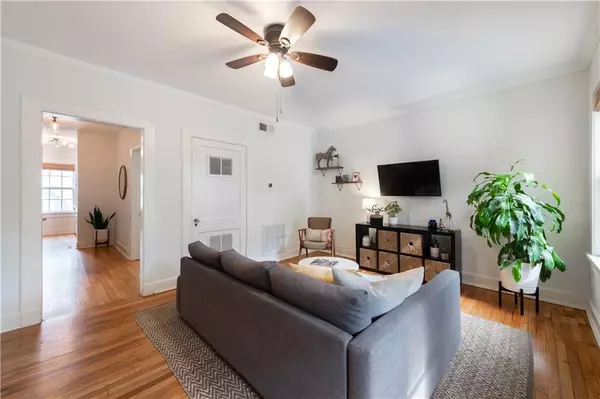$277,000
$265,000
4.5%For more information regarding the value of a property, please contact us for a free consultation.
1 Bed
1 Bath
597 SqFt
SOLD DATE : 09/09/2022
Key Details
Sold Price $277,000
Property Type Condo
Sub Type Condominium
Listing Status Sold
Purchase Type For Sale
Square Footage 597 sqft
Price per Sqft $463
Subdivision Virginia Highland
MLS Listing ID 7101189
Sold Date 09/09/22
Style Traditional
Bedrooms 1
Full Baths 1
Construction Status Resale
HOA Fees $216
HOA Y/N Yes
Year Built 1910
Annual Tax Amount $1,336
Tax Year 2021
Lot Size 596 Sqft
Acres 0.0137
Property Description
Wonderfully updated historic condo in the heart of Virginia Highland! Enjoy walking along the shade covered tree-lined sidewalks just a block to VA-HI's renowned restaurants, bars, live music, coffee shops, salons, Ace Hardware, CVS...AND less than a mile from Ponce City Market and the Beltline! Beautiful architectural features include newly refinished gleaming original hardwoods, high ceilings, crown molding, and solid wood doors with glass doorknobs. You're going to love the newly remodeled bathroom with new tile, vanity, fixtures, exhaust fan, and washer/dryer. The updated kitchen has white cabinets, granite counters, SS appliances, Bosch dishwasher, gas range, built-in microwave, and separate rear entry from parking lot. The spacious living room has large windows and is bathed in natural light, with enough room for an office nook. Should you need it, the generously sized bedroom provides additional options for desk and wardrobe space. The flex-space off the kitchen and living room makes for a perfect breakfast area, or yet another office option. You'll love stepping out onto your own private balcony surrounded by greenery and overlooking the street below, perfect for your morning coffee or a glass of wine with friends. The covered secure front entrance has a call box, and there's a separate back entrance from the rear parking lot where there's an assigned off-street parking spot for this unit. Community has a shared storage area. Nest thermostat, Google Fiber available. This one really has it all!
Location
State GA
County Fulton
Lake Name None
Rooms
Bedroom Description Master on Main
Other Rooms None
Basement None
Main Level Bedrooms 1
Dining Room None
Interior
Interior Features High Ceilings 9 ft Main, High Speed Internet
Heating Central, Forced Air, Natural Gas
Cooling Central Air
Flooring Hardwood
Fireplaces Type None
Window Features None
Appliance Dishwasher, Disposal, Dryer, Gas Range, Gas Water Heater, Microwave, Refrigerator, Washer
Laundry In Bathroom, Main Level
Exterior
Exterior Feature Balcony
Garage Assigned, Deeded, Parking Lot
Fence None
Pool None
Community Features Homeowners Assoc, Near Beltline, Near Marta, Near Schools, Near Shopping, Near Trails/Greenway, Park, Playground, Public Transportation, Restaurant, Sidewalks, Street Lights
Utilities Available Cable Available, Electricity Available, Natural Gas Available, Water Available
Waterfront Description None
View City
Roof Type Composition
Street Surface Asphalt
Accessibility None
Handicap Access None
Porch Covered, Front Porch
Total Parking Spaces 1
Building
Lot Description Level
Story One
Foundation Brick/Mortar
Sewer Public Sewer
Water Public
Architectural Style Traditional
Level or Stories One
Structure Type Brick 4 Sides
New Construction No
Construction Status Resale
Schools
Elementary Schools Springdale Park
Middle Schools Fulton - Other
High Schools Midtown
Others
HOA Fee Include Maintenance Structure, Maintenance Grounds, Pest Control, Termite, Trash
Senior Community no
Restrictions true
Tax ID 14 001600041056
Ownership Condominium
Financing no
Special Listing Condition None
Read Less Info
Want to know what your home might be worth? Contact us for a FREE valuation!

Our team is ready to help you sell your home for the highest possible price ASAP

Bought with PalmerHouse Properties

"My job is to find and attract mastery-based agents to the office, protect the culture, and make sure everyone is happy! "
GET MORE INFORMATION
Request More Info








