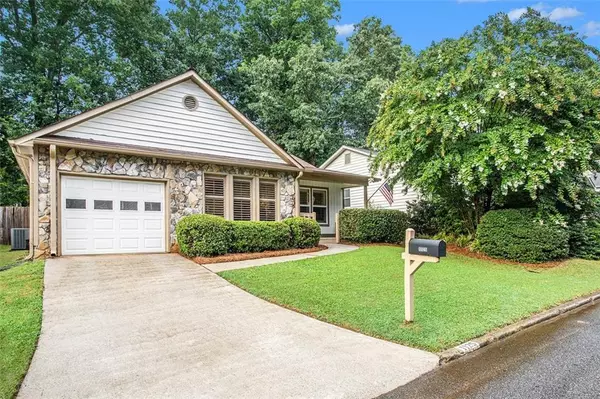$495,000
$497,000
0.4%For more information regarding the value of a property, please contact us for a free consultation.
2 Beds
2 Baths
1,370 SqFt
SOLD DATE : 09/09/2022
Key Details
Sold Price $495,000
Property Type Single Family Home
Sub Type Single Family Residence
Listing Status Sold
Purchase Type For Sale
Square Footage 1,370 sqft
Price per Sqft $361
Subdivision Club Village
MLS Listing ID 7092448
Sold Date 09/09/22
Style Ranch
Bedrooms 2
Full Baths 2
Construction Status Resale
HOA Y/N No
Year Built 1983
Annual Tax Amount $4,032
Tax Year 2021
Lot Size 4,356 Sqft
Acres 0.1
Property Description
Located in the heart of Brookhaven, this charming, one level home is updated and move in ready. Brightly lit open concept floor plan w/ scratch resistant engineered flooring in common areas. Living room features vaulted ceiling, fireplace and plantation shutters. Updated, oversized kitchen showcases white cabinets and stainless steel appliances. Owner's suite opens onto private patio overlooking beautifully landscaped, fenced in backyard. New HVAC and hot water heater! Conveniently located, less than a Mile to Town Brookhaven, Shopping, Restaurants, and Parks. Easy Access to Major Highways, Marta and More.
Location
State GA
County Dekalb
Lake Name None
Rooms
Bedroom Description Master on Main
Other Rooms None
Basement None
Main Level Bedrooms 2
Dining Room Open Concept, Other
Interior
Interior Features High Ceilings 10 ft Main, Vaulted Ceiling(s), Other
Heating Natural Gas, Forced Air
Cooling Central Air
Flooring Laminate, Carpet, Ceramic Tile
Fireplaces Number 1
Fireplaces Type Living Room
Window Features Plantation Shutters
Appliance Dishwasher, Disposal, Electric Cooktop, Gas Water Heater, Microwave, Electric Oven
Laundry Common Area
Exterior
Exterior Feature Other, Private Yard
Parking Features Garage, Level Driveway
Garage Spaces 1.0
Fence Back Yard
Pool None
Community Features Public Transportation, Near Trails/Greenway, Park, Other, Near Marta, Near Schools, Near Shopping
Utilities Available Cable Available, Electricity Available, Natural Gas Available, Phone Available, Sewer Available, Underground Utilities
Waterfront Description None
View City, Trees/Woods
Roof Type Shingle
Street Surface Asphalt
Accessibility None
Handicap Access None
Porch Front Porch, Patio
Total Parking Spaces 2
Building
Lot Description Back Yard, Level, Landscaped, Private
Story One
Foundation Slab
Sewer Public Sewer
Water Public
Architectural Style Ranch
Level or Stories One
Structure Type Stone, Cedar
New Construction No
Construction Status Resale
Schools
Elementary Schools Ashford Park
Middle Schools Chamblee
High Schools Chamblee Charter
Others
Senior Community no
Restrictions false
Tax ID 18 274 04 044
Acceptable Financing Cash, Conventional
Listing Terms Cash, Conventional
Special Listing Condition None
Read Less Info
Want to know what your home might be worth? Contact us for a FREE valuation!

Our team is ready to help you sell your home for the highest possible price ASAP

Bought with Keller Williams Realty Atl Perimeter
"My job is to find and attract mastery-based agents to the office, protect the culture, and make sure everyone is happy! "
GET MORE INFORMATION
Request More Info








