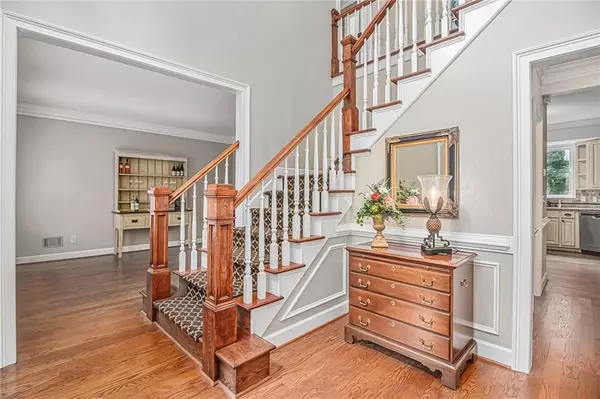$605,000
$599,000
1.0%For more information regarding the value of a property, please contact us for a free consultation.
5 Beds
3 Baths
4,827 SqFt
SOLD DATE : 09/09/2022
Key Details
Sold Price $605,000
Property Type Single Family Home
Sub Type Single Family Residence
Listing Status Sold
Purchase Type For Sale
Square Footage 4,827 sqft
Price per Sqft $125
Subdivision Northforke Plantation
MLS Listing ID 7065116
Sold Date 09/09/22
Style Traditional
Bedrooms 5
Full Baths 3
Construction Status Resale
HOA Fees $725
HOA Y/N Yes
Year Built 1991
Annual Tax Amount $4,336
Tax Year 2021
Lot Size 0.650 Acres
Acres 0.65
Property Description
With stately elegance on a quiet cul-de-sac, this beautifully updated home is now available in the extremely desirable community of Northforke Plantation, and is not to be missed! Perfectly situated on .65 acres and one of the most private lots in the community, this one owner home has been well loved and meticulously maintained. You will love the amazing curb appeal of the professionally landscaped yard with lush zoysia lawn and colorful flower beds with sprinkler system. A short distance through the backyard leads to a tranquil pond. This is truly one of the most beautiful and private lots in the entire community. As you enter the lovely foyer of this spacious 5 bedroom home, you will notice the updated staircase and handsome new hardwoods on the main. This home charms with a bright open floorplan with updated kitchen boasting granite countertops and stainless steel appliances. You'll find more storage cabinets, serving counter, and wine rack in the adjacent eating area that looks into the fireside family room. The comfortable screened porch, added in 2005, beckons you to come sit and enjoy peaceful relaxation and cool breezes. The adjoining deck is perfect for cooking out and enjoying wooded views to the pond. Additionally, this home has a living room, dining room, one bedroom and full bath on the main. From the family room, a back stair leads to the additional 4 bedrooms upstairs with new carpet and two updated bathrooms, and a conveniently located laundry room. The primary suite is spacious with walk-in closet, bath that has separate his and her vanities, separate shower and soaking tub, and private water closet. The large finished basement has plenty of room to make it your own for home office, study and play area for kids, workout space as well as storage room, additional closets and built-ins. The large side entry garage has tall ceilings which makes for great storage space. The home has been lovingly updated throughout with beautiful plantation shutters, custom window treatments, exterior and interior painting completed in 2021, new hardwoods and new carpet upstairs, new HVAC in 2020, New 50 gallon water heater 2022, and new front door. This swim/tennis community is vibrant with activity and has a beautiful clubhouse available for private events. This home is located in the exceptional Grayson High School District.
Location
State GA
County Gwinnett
Lake Name None
Rooms
Bedroom Description Other
Other Rooms None
Basement Daylight, Exterior Entry, Finished, Full
Main Level Bedrooms 1
Dining Room Seats 12+, Separate Dining Room
Interior
Interior Features Entrance Foyer, Entrance Foyer 2 Story, High Speed Internet, Vaulted Ceiling(s), Walk-In Closet(s)
Heating Central
Cooling Ceiling Fan(s), Central Air
Flooring Carpet, Hardwood
Fireplaces Number 1
Fireplaces Type Family Room, Gas Starter, Masonry
Window Features Insulated Windows, Plantation Shutters
Appliance Dishwasher, Disposal, Double Oven, Electric Cooktop, Gas Water Heater, Microwave, Self Cleaning Oven
Laundry Laundry Room, Upper Level
Exterior
Exterior Feature Private Front Entry, Private Rear Entry, Private Yard, Storage
Garage Driveway, Garage, Garage Door Opener, Garage Faces Side, Kitchen Level, Level Driveway
Garage Spaces 2.0
Fence None
Pool None
Community Features Clubhouse, Homeowners Assoc, Near Schools, Near Shopping, Pool, Street Lights, Tennis Court(s)
Utilities Available Cable Available, Electricity Available, Natural Gas Available, Phone Available, Sewer Available, Underground Utilities, Water Available
Waterfront Description Pond
View Other
Roof Type Composition
Street Surface Asphalt
Accessibility None
Handicap Access None
Porch Deck, Rear Porch, Screened
Total Parking Spaces 2
Building
Lot Description Back Yard, Cul-De-Sac, Landscaped, Level
Story Three Or More
Foundation Brick/Mortar
Sewer Public Sewer
Water Public
Architectural Style Traditional
Level or Stories Three Or More
Structure Type Brick 3 Sides
New Construction No
Construction Status Resale
Schools
Elementary Schools Pharr
Middle Schools Couch
High Schools Grayson
Others
HOA Fee Include Swim/Tennis
Senior Community no
Restrictions true
Tax ID R5073 157
Ownership Fee Simple
Financing no
Special Listing Condition None
Read Less Info
Want to know what your home might be worth? Contact us for a FREE valuation!

Our team is ready to help you sell your home for the highest possible price ASAP

Bought with Joe Stockdale Real Estate, LLC

"My job is to find and attract mastery-based agents to the office, protect the culture, and make sure everyone is happy! "
GET MORE INFORMATION
Request More Info








