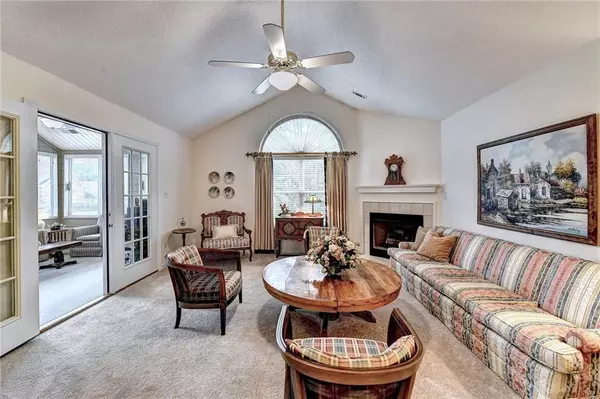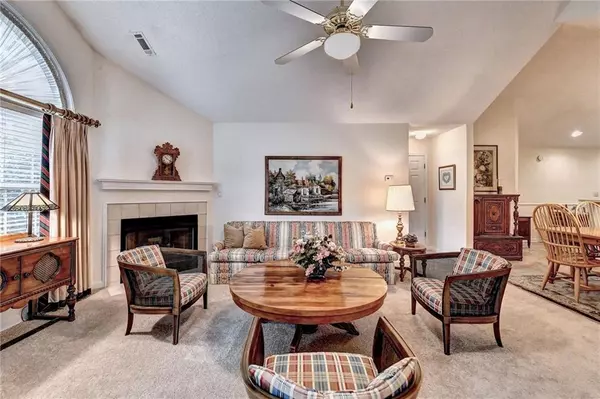$340,000
$350,000
2.9%For more information regarding the value of a property, please contact us for a free consultation.
3 Beds
2 Baths
1,423 SqFt
SOLD DATE : 08/12/2022
Key Details
Sold Price $340,000
Property Type Condo
Sub Type Condominium
Listing Status Sold
Purchase Type For Sale
Square Footage 1,423 sqft
Price per Sqft $238
Subdivision Villas Kolb Farm
MLS Listing ID 7073516
Sold Date 08/12/22
Style Ranch
Bedrooms 3
Full Baths 2
Construction Status Resale
HOA Fees $315
HOA Y/N No
Year Built 1998
Annual Tax Amount $619
Tax Year 2021
Lot Size 1,916 Sqft
Acres 0.044
Property Description
Welcome home! This home has been exceptionally well maintained and is ready for you and your family! Offering a wonderful lifestyle, this stepless ranch has an open and airy design that is sure to impress. Enjoy entertaining guests or easy family living with this expansive floorplan and its vaulted ceilings. Natural light all thruout this home from its walls of windows. Enjoy your morning coffee from your climate controlled sunroom or cozy up next to your gas burning corner fireplace. The kitchen is a great place to congregate with its large bar area and breakfast nook as well. Oversized primary bedroom has ensuite bath and walk-in closets with built in shelving. Two additional guest bedrooms on other side of the home will provide privacy for everyone. You will truly enjoy living in this well maintained community with its swimming pool and professionally manicured landscaping.
Location
State GA
County Cobb
Lake Name None
Rooms
Bedroom Description Master on Main, Split Bedroom Plan
Other Rooms None
Basement None
Main Level Bedrooms 3
Dining Room Great Room, Open Concept
Interior
Interior Features Disappearing Attic Stairs, Entrance Foyer, High Ceilings 10 ft Main, High Speed Internet, Vaulted Ceiling(s), Walk-In Closet(s)
Heating Forced Air, Natural Gas
Cooling Ceiling Fan(s), Central Air
Flooring Carpet, Laminate
Fireplaces Type Factory Built, Gas Starter, Living Room
Window Features Double Pane Windows, Insulated Windows, Shutters
Appliance Dishwasher, Disposal, Dryer, Gas Cooktop, Gas Range, Gas Water Heater, Refrigerator, Washer
Laundry Laundry Room, Mud Room
Exterior
Exterior Feature Private Front Entry, Private Rear Entry
Garage Garage, Kitchen Level, RV Access/Parking
Garage Spaces 2.0
Fence None
Pool None
Community Features Fitness Center, Homeowners Assoc, Pool
Utilities Available Cable Available, Electricity Available, Natural Gas Available, Phone Available, Sewer Available, Underground Utilities, Water Available
Waterfront Description None
View Trees/Woods
Roof Type Composition
Street Surface Asphalt
Accessibility Accessible Bedroom, Accessible Doors, Accessible Entrance, Accessible Kitchen
Handicap Access Accessible Bedroom, Accessible Doors, Accessible Entrance, Accessible Kitchen
Porch Covered, Enclosed, Patio
Total Parking Spaces 2
Building
Lot Description Corner Lot, Landscaped, Level
Story One
Foundation Slab
Sewer Public Sewer
Water Public
Architectural Style Ranch
Level or Stories One
Structure Type Cement Siding, HardiPlank Type, Stone
New Construction No
Construction Status Resale
Schools
Elementary Schools Dowell
Middle Schools Smitha
High Schools Osborne
Others
HOA Fee Include Insurance, Maintenance Structure, Maintenance Grounds, Pest Control, Sewer, Swim/Tennis, Termite, Trash
Senior Community no
Restrictions true
Tax ID 19040300290
Ownership Condominium
Acceptable Financing Cash, Conventional
Listing Terms Cash, Conventional
Financing no
Special Listing Condition None
Read Less Info
Want to know what your home might be worth? Contact us for a FREE valuation!

Our team is ready to help you sell your home for the highest possible price ASAP

Bought with Keller Williams Realty Cityside

"My job is to find and attract mastery-based agents to the office, protect the culture, and make sure everyone is happy! "
GET MORE INFORMATION
Request More Info








