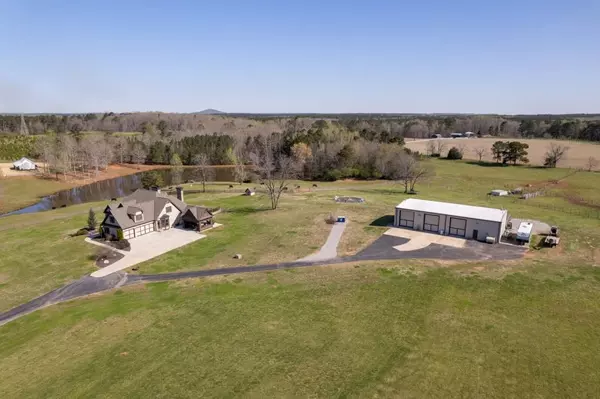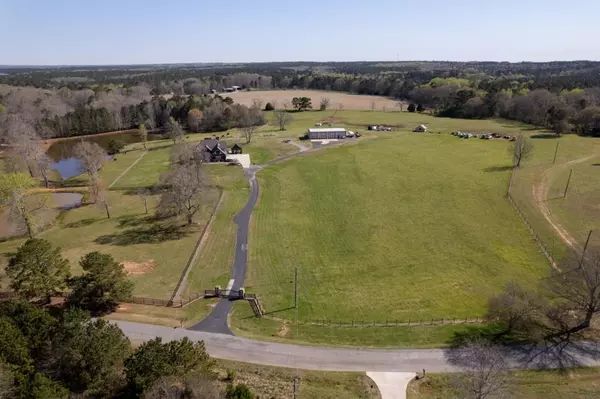$1,049,000
$1,089,000
3.7%For more information regarding the value of a property, please contact us for a free consultation.
7 Beds
4.5 Baths
5,625 SqFt
SOLD DATE : 09/09/2022
Key Details
Sold Price $1,049,000
Property Type Single Family Home
Sub Type Single Family Residence
Listing Status Sold
Purchase Type For Sale
Square Footage 5,625 sqft
Price per Sqft $186
MLS Listing ID 7024626
Sold Date 09/09/22
Style Craftsman, Ranch
Bedrooms 7
Full Baths 4
Half Baths 1
Construction Status Resale
HOA Y/N No
Year Built 2003
Annual Tax Amount $2,599
Tax Year 2021
Lot Size 12.000 Acres
Acres 12.0
Property Description
Welcome to your gated 4-sided brick homestead on acreage in Walton county's Social Circle. This custom-built homestead sits on +/- 12 gently rolling acres and is loaded with one-of-a-kind features including a 5-dog kennel/dog run, a massive heated & cooled 3-bay shop with 1 bed 1.5 bath apartment, RV power/septic hookups, outdoor kitchen & in-ground pool. Mature oaks greet you as you enter the gate and drive down your paved driveway towards your covered outdoor kitchen w/ TV, fire pit & stunning pasture views. Park in your 3-car garage and enter into your chef's kitchen with stainless Sub Zero & Five Star appliances & granite countertops. Walk through the kitchen and you'll find the separate dining room, living room boasting floor to ceiling stone, wood burning fireplace w/ blower, wet bar, hardwoods & fresh neutral paint. The main level holds 3 bedrooms including the master with fireplace, sitting area, & walk-in closet connecting to the laundry room + another half bath. Master bath boasts dual granite vanities & tiled spa-like shower. The secondary bedrooms are joined together by a true Jack & Jill. The sunroom overlooks the deck, pool & rolling green pasture. Upstairs you'll find two additional XL bedrooms & another full bath. The fully-finished walk-out daylight terrace level offers more living space, an office, additional full kitchen, recreation space, 2 more bedrooms, another full bath & abundant storage + flex space. Walk out on your re-finished pool deck and go down the waterslide, or rest in the shade of the cabana & watch the deer. Finally, buried propane, two septic systems, AG zoning & well water ensure you'll be totally self-sufficient. Elegant & rustic. Luxury & comfort. No matter your lifestyle, this home has everything you want and need.
Location
State GA
County Walton
Lake Name None
Rooms
Bedroom Description In-Law Floorplan, Master on Main, Oversized Master
Other Rooms Garage(s), Kennel/Dog Run, Outbuilding, Outdoor Kitchen, RV/Boat Storage, Second Residence, Shed(s)
Basement Bath/Stubbed, Daylight, Exterior Entry, Finished, Finished Bath, Full
Main Level Bedrooms 3
Dining Room Butlers Pantry, Separate Dining Room
Interior
Interior Features High Ceilings 9 ft Lower, High Speed Internet, Tray Ceiling(s), Vaulted Ceiling(s), Walk-In Closet(s), Wet Bar
Heating Central, Propane, Zoned
Cooling Ceiling Fan(s), Central Air
Flooring Carpet, Ceramic Tile, Hardwood
Fireplaces Number 3
Fireplaces Type Blower Fan, Family Room, Gas Log, Living Room, Wood Burning Stove
Window Features Double Pane Windows
Appliance Dishwasher, Double Oven, Electric Oven, Gas Cooktop, Gas Oven, Gas Range, Gas Water Heater, Microwave, Range Hood, Refrigerator
Laundry In Hall, Laundry Room, Main Level
Exterior
Exterior Feature Private Front Entry, Private Rear Entry, Rain Gutters, Storage
Garage Attached, Driveway, Garage, Garage Faces Side, Kitchen Level, RV Access/Parking, Storage
Garage Spaces 3.0
Fence Fenced
Pool In Ground
Community Features None
Utilities Available Cable Available, Electricity Available, Phone Available, Underground Utilities, Water Available
Waterfront Description Pond
View Rural, Trees/Woods
Roof Type Composition, Ridge Vents, Shingle
Street Surface Asphalt
Accessibility None
Handicap Access None
Porch Covered, Deck, Patio, Rear Porch
Parking Type Attached, Driveway, Garage, Garage Faces Side, Kitchen Level, RV Access/Parking, Storage
Total Parking Spaces 3
Private Pool true
Building
Lot Description Back Yard, Farm, Front Yard, Landscaped, Pasture, Private
Story Two
Foundation Concrete Perimeter
Sewer Septic Tank
Water Well
Architectural Style Craftsman, Ranch
Level or Stories Two
Structure Type Brick 4 Sides, Cedar
New Construction No
Construction Status Resale
Schools
Elementary Schools Social Circle
Middle Schools Social Circle
High Schools Social Circle
Others
Senior Community no
Restrictions false
Tax ID SC07000000001000
Ownership Fee Simple
Acceptable Financing Other
Listing Terms Other
Financing no
Special Listing Condition None
Read Less Info
Want to know what your home might be worth? Contact us for a FREE valuation!

Our team is ready to help you sell your home for the highest possible price ASAP

Bought with PalmerHouse Properties

"My job is to find and attract mastery-based agents to the office, protect the culture, and make sure everyone is happy! "
GET MORE INFORMATION
Request More Info








