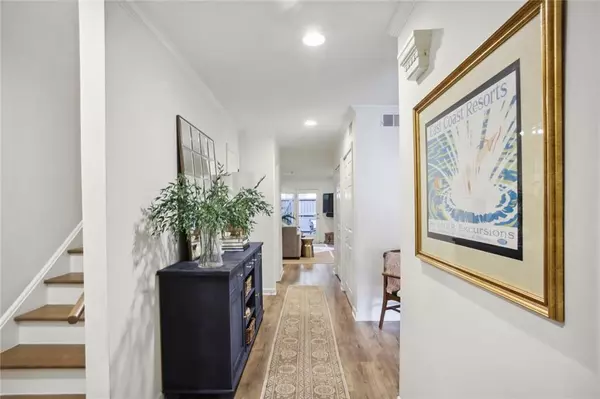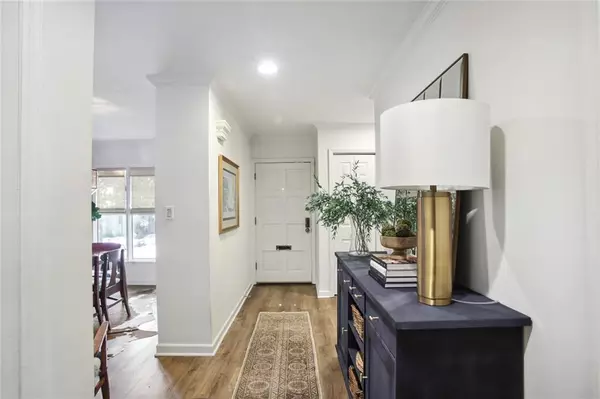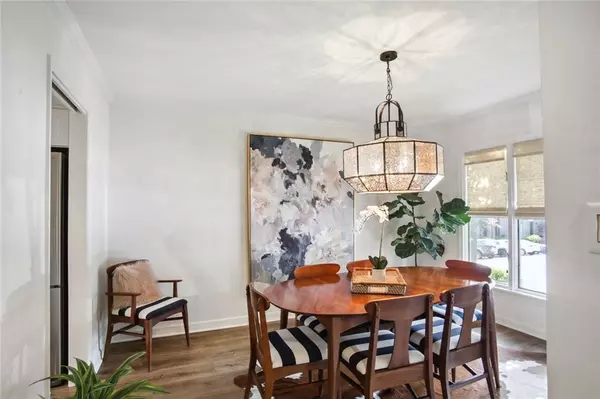$428,000
$418,000
2.4%For more information regarding the value of a property, please contact us for a free consultation.
2 Beds
2.5 Baths
1,588 SqFt
SOLD DATE : 09/08/2022
Key Details
Sold Price $428,000
Property Type Condo
Sub Type Condominium
Listing Status Sold
Purchase Type For Sale
Square Footage 1,588 sqft
Price per Sqft $269
Subdivision The Ivys
MLS Listing ID 7090346
Sold Date 09/08/22
Style Townhouse
Bedrooms 2
Full Baths 2
Half Baths 1
Construction Status Resale
HOA Fees $410
HOA Y/N Yes
Year Built 1972
Annual Tax Amount $2,659
Tax Year 2021
Lot Size 1,589 Sqft
Acres 0.0365
Property Description
Stunning renovation in premier Buckhead! Investors welcome, rental cap has not been met. The luxuries of location and lifestyle come together in this community with local neighborhood eateries, shops, and schools right around the corner. This home features a gorgeous new kitchen with quartz countertops, Restoration hardware lighting and kitchen fixtures, ceramic subway tile backsplash, matching Samsung stainless steel appliances, and a deep farmhouse sink. Also on the main floor is a washer and dryer, an eat-in nook off of kitchen, large dining room/office space, and open den with access to the private courtyard. The courtyard highlights a wall of creeping fig, privacy fence, and outdoor lighting; perfect space for entertaining. Owner’s and guest suites are located upstairs, each with a very large and impressive walk-in closet and en-suite bathroom. Both full bathrooms detail marble vanities (double sinks in owner’s bath), white penny floor tile, decorative lighting, and a subway and frameless glass shower. Enjoy the lifestyle this active community affords, located down the street from Chastain Park, Superica, Bartaco, and 285/400. Two car assigned parking, pool, newly renovated tennis courts, green space, clubhouse, and dog walking stations! Looking for convenience, friendly community, and centrally located; this home has it all. Property can also be purchased fully furnished for a separate price, please inquire if interested.
Location
State GA
County Fulton
Lake Name None
Rooms
Bedroom Description Roommate Floor Plan
Other Rooms Cabana
Basement None
Dining Room Seats 12+, Separate Dining Room
Interior
Interior Features Double Vanity, High Ceilings 9 ft Main, High Ceilings 9 ft Upper, His and Hers Closets, Walk-In Closet(s)
Heating Central
Cooling Ceiling Fan(s), Central Air
Flooring Ceramic Tile, Laminate
Fireplaces Type None
Appliance Dishwasher, Disposal, Electric Range, Microwave, Refrigerator, Washer
Laundry In Hall, Main Level
Exterior
Exterior Feature Courtyard, Garden, Private Front Entry, Private Rear Entry, Private Yard
Garage Assigned
Fence Back Yard, Fenced, Wood
Pool In Ground
Community Features Clubhouse, Dog Park, Homeowners Assoc, Near Schools, Near Shopping, Near Trails/Greenway, Park, Pool, Restaurant, Sidewalks, Tennis Court(s)
Utilities Available Cable Available, Electricity Available, Sewer Available, Water Available
Waterfront Description None
View City, Trees/Woods
Roof Type Other
Street Surface Other
Accessibility None
Handicap Access None
Porch Rear Porch
Parking Type Assigned
Total Parking Spaces 2
Private Pool true
Building
Lot Description Back Yard, Landscaped, Level
Story Two
Foundation None
Sewer Public Sewer
Water Public
Architectural Style Townhouse
Level or Stories Two
Structure Type Cement Siding, Stone
New Construction No
Construction Status Resale
Schools
Elementary Schools Sarah Rawson Smith
Middle Schools Willis A. Sutton
High Schools North Atlanta
Others
HOA Fee Include Maintenance Structure, Maintenance Grounds, Reserve Fund, Swim/Tennis
Senior Community no
Restrictions false
Tax ID 17 009700080505
Ownership Condominium
Financing yes
Special Listing Condition None
Read Less Info
Want to know what your home might be worth? Contact us for a FREE valuation!

Our team is ready to help you sell your home for the highest possible price ASAP

Bought with Atlanta Fine Homes Sotheby's International

"My job is to find and attract mastery-based agents to the office, protect the culture, and make sure everyone is happy! "
GET MORE INFORMATION
Request More Info








