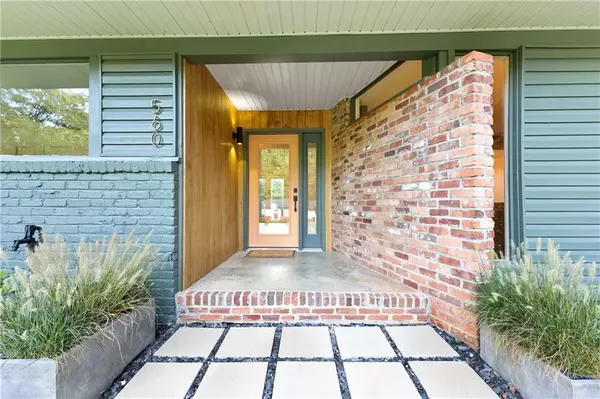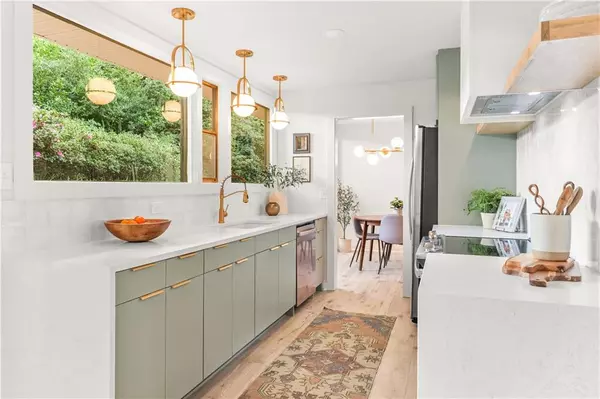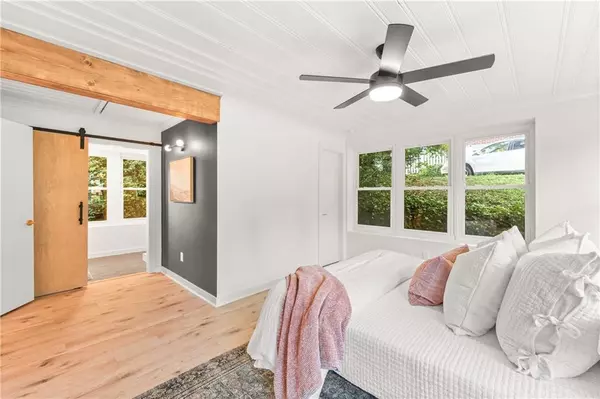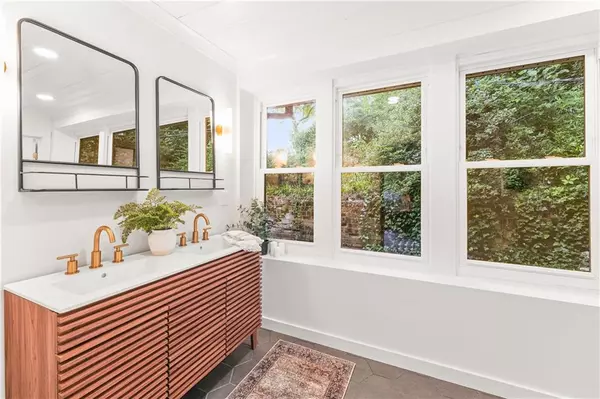$465,000
$474,900
2.1%For more information regarding the value of a property, please contact us for a free consultation.
4 Beds
3 Baths
2,420 SqFt
SOLD DATE : 09/02/2022
Key Details
Sold Price $465,000
Property Type Single Family Home
Sub Type Single Family Residence
Listing Status Sold
Purchase Type For Sale
Square Footage 2,420 sqft
Price per Sqft $192
Subdivision Longstreet Hills
MLS Listing ID 7097278
Sold Date 09/02/22
Style Ranch
Bedrooms 4
Full Baths 3
Construction Status Resale
HOA Y/N No
Year Built 1954
Annual Tax Amount $312
Tax Year 2021
Lot Size 0.450 Acres
Acres 0.45
Property Description
Mid-century masterpiece on quiet street in sought after Longstreet Hills. Walk to NGMC, Brenau or the Square! This meticulously modernized 1954 home boasts 4 bedrooms and 3 full bathrooms on .46 acres in the heart of downtown Gainesville. From the original copper hood and gorgeous antique brick to the new double waterfall quartz countertops, tasteful brushed brass accents and eye-catching rain chain downspouts, you’re sure to fall in love with this home. Light colored hardwoods throughout all living spaces, hallways, and all new owners suite accompanied by the neutral yet warm color palette set the mood for your home. Perfectly imperfect white terracotta tile in hall bath, master bath, and kitchen backsplash are sure to impress. Custom flat front mid-mod cabinets with sleek brushed brass pulls highlight the chef’s kitchen along with all new GE appliances. The fantastic flowing foyer invites you through the custom kitchen or huge living room or even straight outside through the French doors to your fully fenced backyard. Natural light bathes the home from sunrise to sunset with it’s beautiful abundant windows. This stunning and thoughtfully modernized home has been upgraded with a new 50 year architectural roof and tankless water heater. Over 2000 sqft of storage space in the super clean attic with wide-plank decking, and don't forget to check out the matching workshed equipped with power. (Custom master shower glass scheduled to be installed) Call/text for your private showing! OWNER/AGENT”
Location
State GA
County Hall
Lake Name None
Rooms
Bedroom Description Master on Main, Split Bedroom Plan
Other Rooms Outbuilding
Basement None
Main Level Bedrooms 4
Dining Room Separate Dining Room
Interior
Interior Features Beamed Ceilings, Entrance Foyer
Heating Central
Cooling Central Air
Flooring Other
Fireplaces Number 1
Fireplaces Type Family Room, Gas Log, Masonry
Window Features Double Pane Windows
Appliance Dishwasher, Electric Oven, Range Hood, Tankless Water Heater, Washer
Laundry In Kitchen
Exterior
Exterior Feature Private Front Entry, Private Rear Entry, Private Yard
Garage Driveway
Fence Back Yard
Pool None
Community Features Near Schools, Near Shopping
Utilities Available Cable Available
Waterfront Description None
View Other
Roof Type Composition
Street Surface Paved
Accessibility None
Handicap Access None
Porch Front Porch, Patio
Building
Lot Description Back Yard, Private
Story One
Foundation Slab
Sewer Public Sewer
Water Public
Architectural Style Ranch
Level or Stories One
Structure Type Brick Front
New Construction No
Construction Status Resale
Schools
Elementary Schools Enota Multiple Intelligences Academy
Middle Schools Gainesville
High Schools Gainesville
Others
Senior Community no
Restrictions false
Tax ID 01037 001018
Special Listing Condition None
Read Less Info
Want to know what your home might be worth? Contact us for a FREE valuation!

Our team is ready to help you sell your home for the highest possible price ASAP

Bought with Keller Williams Realty Atlanta Partners

"My job is to find and attract mastery-based agents to the office, protect the culture, and make sure everyone is happy! "
GET MORE INFORMATION
Request More Info








