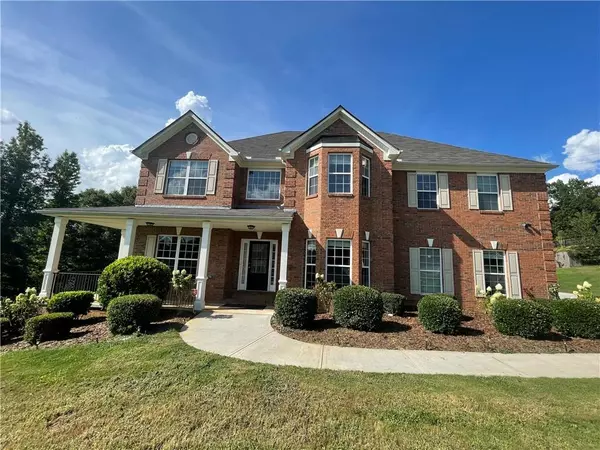$519,000
$529,900
2.1%For more information regarding the value of a property, please contact us for a free consultation.
6 Beds
4.5 Baths
4,292 SqFt
SOLD DATE : 09/02/2022
Key Details
Sold Price $519,000
Property Type Single Family Home
Sub Type Single Family Residence
Listing Status Sold
Purchase Type For Sale
Square Footage 4,292 sqft
Price per Sqft $120
Subdivision Graceland Estates
MLS Listing ID 7092918
Sold Date 09/02/22
Style Traditional
Bedrooms 6
Full Baths 4
Half Baths 1
Construction Status Resale
HOA Y/N No
Year Built 2004
Annual Tax Amount $3,541
Tax Year 2021
Lot Size 0.880 Acres
Acres 0.88
Property Description
COMPLETETLY UPDATED HOUSE!! 6 BEDROOM 4.5 BATH HOME IN GRACELAND ESTATES!! HIGH CEILING !! LARGE OWNERS SUITE WITH FIREPLACE !! HARDWOOD FLOORS THROUGH OUT THE HOUSE!! LARGE BAR WITH SINK IN THE BASEMENT !! STAINLESS STEEL APPLIANCES!! FRESH PAINT THRU OUT!! COMPLETELY FINISHED BASEMENT WITH 2 BEDROOM AND 1 BATH WITH LARGE BAR. LVP FLOOR IN THE BASEMENT. LARGE LEVEL/SLOPE LOT!! LOT OF CROWN MOLDING WORK IN THE HOUSE!! NEW LIGHT FIXTURES!!!ATTACHED 3 CAR GARAGE!! MEDIUM SIZE DECK IN THE REAR WITH A GREAT VIEW!! SPACIOUS SITTING AREA IN THE FRONT PORCH!! BASEMENT IS A MAN CAVE DREAM: POSSIBLE OFFICE, GYM, HOME THEATER ETC!! COMPLETELY REMODELED HOUSE!!!NO HOA!! PREFERRED CLOSING ATTORNEY SHALL BE MCCALLYA RAYMER LEIBERT PIERCE LLC, DULUTH. OWNER NEVER LIVED IN THE PROPERTY AND THERFORE NO DISCLOSURES.
Location
State GA
County Rockdale
Lake Name None
Rooms
Bedroom Description Oversized Master, Sitting Room
Other Rooms None
Basement Exterior Entry, Finished, Finished Bath, Full, Interior Entry, Partial
Dining Room Seats 12+, Separate Dining Room
Interior
Interior Features Cathedral Ceiling(s), Double Vanity, Entrance Foyer, High Ceilings 9 ft Main, High Speed Internet, His and Hers Closets, Tray Ceiling(s), Vaulted Ceiling(s)
Heating Central, Natural Gas, Zoned
Cooling Ceiling Fan(s), Central Air, Zoned
Flooring Ceramic Tile, Hardwood
Fireplaces Number 2
Fireplaces Type Family Room, Gas Log, Living Room, Master Bedroom
Window Features Double Pane Windows
Appliance Dishwasher, Electric Water Heater, Gas Range, Microwave, Refrigerator
Laundry In Hall, Laundry Room, Upper Level
Exterior
Exterior Feature Private Front Entry
Garage Driveway, Garage, Garage Door Opener, Garage Faces Side, Kitchen Level, Level Driveway
Garage Spaces 3.0
Fence None
Pool None
Community Features None
Utilities Available Cable Available, Electricity Available, Natural Gas Available
Waterfront Description None
View Rural, Other
Roof Type Composition, Ridge Vents, Shingle
Street Surface Asphalt, Concrete
Accessibility None
Handicap Access None
Porch Deck
Parking Type Driveway, Garage, Garage Door Opener, Garage Faces Side, Kitchen Level, Level Driveway
Total Parking Spaces 3
Building
Lot Description Back Yard, Level
Story Three Or More
Foundation Brick/Mortar, Concrete Perimeter
Sewer Septic Tank
Water Public
Architectural Style Traditional
Level or Stories Three Or More
Structure Type Brick 3 Sides
New Construction No
Construction Status Resale
Schools
Elementary Schools Sims
Middle Schools Edwards
High Schools Heritage - Rockdale
Others
Senior Community no
Restrictions false
Tax ID 028A010352
Special Listing Condition None
Read Less Info
Want to know what your home might be worth? Contact us for a FREE valuation!

Our team is ready to help you sell your home for the highest possible price ASAP

Bought with Non FMLS Member

"My job is to find and attract mastery-based agents to the office, protect the culture, and make sure everyone is happy! "
GET MORE INFORMATION
Request More Info








