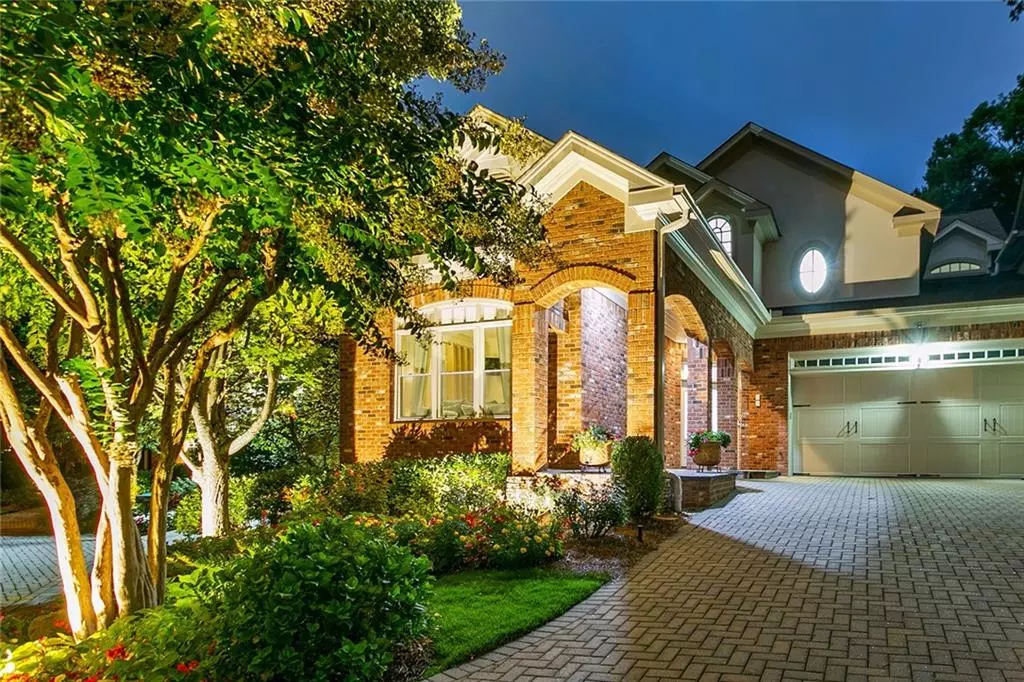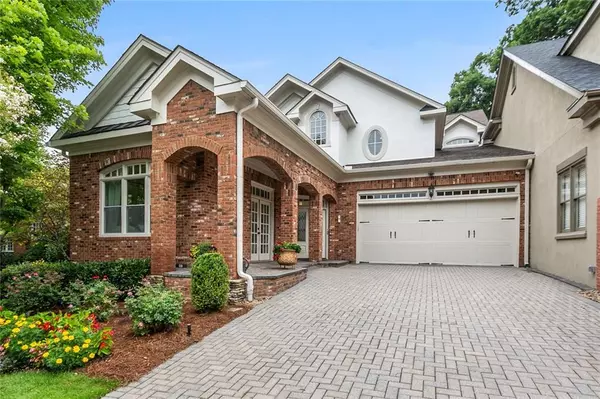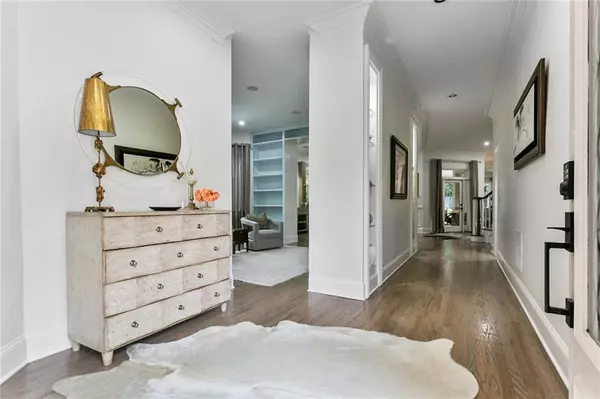$1,282,500
$1,299,000
1.3%For more information regarding the value of a property, please contact us for a free consultation.
4 Beds
4.5 Baths
4,609 SqFt
SOLD DATE : 08/31/2022
Key Details
Sold Price $1,282,500
Property Type Single Family Home
Sub Type Single Family Residence
Listing Status Sold
Purchase Type For Sale
Square Footage 4,609 sqft
Price per Sqft $278
Subdivision Arbors At Lenox Park
MLS Listing ID 7081088
Sold Date 08/31/22
Style Traditional
Bedrooms 4
Full Baths 4
Half Baths 1
Construction Status Resale
HOA Fees $285
HOA Y/N Yes
Year Built 1997
Annual Tax Amount $11,474
Tax Year 2021
Lot Size 8,712 Sqft
Acres 0.2
Property Description
Traditional and contemporary come together beautifully for this incredible top-of-the-line renovation in this gated enclave tucked away in a prime Brookhaven/Buckhead location! The fantastic open concept lends itself perfectly from casual gatherings to elegant entertaining. Completely renovated from top to bottom, this sophisticated yet comfortable home's attention to detail provides a feeling of luxury throughout. The classic gray-stained hardwoods throughout and 10'+ ceilings welcome you in. Wine and dine in the stunning brand new Chef's kitchen complete with white soft-close cabinets, 10' butterflied quartz island with loads of storage, 48” Subzero, 48” Wolf 6-burner, 48” Wolf industrial hood, and porcelain farmhouse sink. Enjoy breakfast in the nook with a view of the well-manicured backyard. Cook with friends and watch the game in the fireside great room, flanked by deep built-ins. Serve up Thanksgiving dinner in the open but separate dining room that can seat up to 12+, and don't forget to grab a bottle or two from your 160-bottle double built-in wine cooler! Enjoy a book or a movie in the study, dressed with ample bookshelves and custom tv space. Host your out-of-towners in the main floor guest en suite, paired with stunning bath detail and great closet space. Continue the party outside to the covered walk-out patio through the French doors, complete with an outdoor kitchen featuring a bar, grill, and two fire pits overlooking the salt-water pool and waterfall! Golf lovers will appreciate the 4-hole putting green surrounded by Astroturf and strategic lighting for nighttime play! Retreat upstairs to the spacious Owner's Suite, with standout features such as the incredible walk-in closet, relaxing gas fireplace, Owner's bath with dual vanity, 10' double Rain, marble shower, and 72” soaking tub. The attached Owner's suite study is convenient for work or study, or library, providing a peaceful respite. Two additional renovated en suites round out the second floor, including ample additional storage. To understand the full extent of this gorgeous renovation, see the before and afters on Zillow. Additional items of note include 17 new windows, fresh paint throughout, two new HVAC units, 3-years young 50-gallon hot water heater, and a freshly Epoxied garage floor (with lots of storage). Situated in the cul de sac, the home is next to three additional visitor parking spots. Take a peaceful stroll around the community with your pet, or take a Zoom break in one of the three gazebos. Minutes from Brookhaven, Town Brookhaven, North Druid Hills, 85, Lenox Mall, Phipps! Close proximity to all other major interstates, hospitals, shopping, and dining! Inside of 10 minutes to Briarwood, Brookhaven, and Ashford Parks!
Location
State GA
County Dekalb
Lake Name None
Rooms
Bedroom Description Other
Other Rooms None
Basement None
Main Level Bedrooms 1
Dining Room Seats 12+, Separate Dining Room
Interior
Interior Features Bookcases, Double Vanity, Entrance Foyer, High Ceilings 10 ft Main, His and Hers Closets, Low Flow Plumbing Fixtures, Walk-In Closet(s)
Heating Forced Air, Natural Gas, Zoned
Cooling Ceiling Fan(s), Central Air
Flooring Hardwood
Fireplaces Number 2
Fireplaces Type Gas Log, Gas Starter, Glass Doors, Great Room, Master Bedroom
Window Features None
Appliance Dishwasher, Disposal, Double Oven, Dryer, Gas Cooktop, Gas Water Heater, Microwave, Range Hood, Refrigerator, Washer
Laundry In Hall, Laundry Room, Main Level
Exterior
Exterior Feature Garden
Parking Features Garage, Garage Faces Front, Kitchen Level
Garage Spaces 2.0
Fence Back Yard, Fenced
Pool In Ground, Salt Water
Community Features Gated, Homeowners Assoc, Near Schools, Near Shopping
Utilities Available Cable Available, Electricity Available, Natural Gas Available, Phone Available, Sewer Available, Underground Utilities, Water Available
Waterfront Description None
View Other
Roof Type Composition
Street Surface None
Accessibility Accessible Entrance
Handicap Access Accessible Entrance
Porch None
Total Parking Spaces 2
Private Pool true
Building
Lot Description Back Yard, Cul-De-Sac, Front Yard, Landscaped, Level, Private
Story Two
Foundation Slab
Sewer Public Sewer
Water Public
Architectural Style Traditional
Level or Stories Two
Structure Type Brick Front, Stucco
New Construction No
Construction Status Resale
Schools
Elementary Schools Woodward
Middle Schools Sequoyah - Dekalb
High Schools Cross Keys
Others
HOA Fee Include Maintenance Grounds, Trash, Water
Senior Community no
Restrictions true
Tax ID 18 200 04 196
Acceptable Financing Cash, Conventional
Listing Terms Cash, Conventional
Special Listing Condition None
Read Less Info
Want to know what your home might be worth? Contact us for a FREE valuation!

Our team is ready to help you sell your home for the highest possible price ASAP

Bought with Parkside Properties, Inc.
"My job is to find and attract mastery-based agents to the office, protect the culture, and make sure everyone is happy! "
GET MORE INFORMATION
Request More Info








