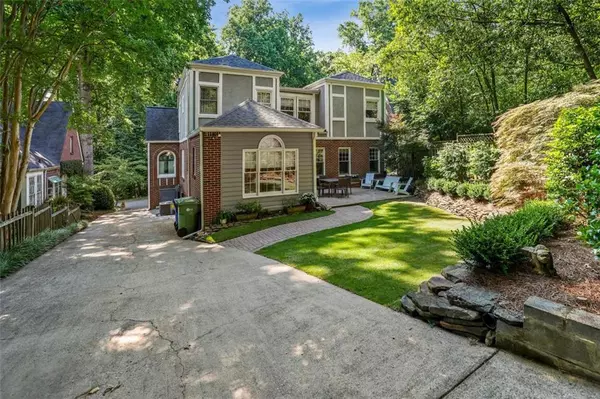$1,207,000
$1,290,000
6.4%For more information regarding the value of a property, please contact us for a free consultation.
4 Beds
3 Baths
2,653 SqFt
SOLD DATE : 08/31/2022
Key Details
Sold Price $1,207,000
Property Type Single Family Home
Sub Type Single Family Residence
Listing Status Sold
Purchase Type For Sale
Square Footage 2,653 sqft
Price per Sqft $454
Subdivision Virginia Highland
MLS Listing ID 7063155
Sold Date 08/31/22
Style Tudor
Bedrooms 4
Full Baths 3
Construction Status Updated/Remodeled
HOA Y/N No
Year Built 1930
Annual Tax Amount $12,702
Tax Year 2021
Lot Size 5,445 Sqft
Acres 0.125
Property Description
Great Opportunity in the Heart of Virginia Highlands, on the coveted Rosewood Dr, with easy access to all what Atlanta has to offer! Welcome home to this inviting 4 side Brick recently updated interiors, designed by professionals. As you enter the foyer, you will see the fireside Great Room overlooking the Light filled Sunroom. Whether you have friends over, or just need to relax after a long day, The spacious Family Room is just what you need. Entertain in the open concept Dining Room, and then enjoy the Friendly Neighborhood and walk in Virginia Highlands and enjoy what it has to offer. The Guest Bedroom on the Main is ideal with beautiful view. The Redesigned kitchen features Wolf appliances. This house not only has Several Living Space, but also an All New Master Bathroom! Large, comfortable master suite with new updated master bath featuring waterworks fixtures.
It has it All! Best location, short stroll to Restaurants, Shopping. Equidistant from both Virginia Highlands and Morningside Villages, and approximately 1 mile from Beltline and Piedmont Park. Quick commute to Emory, CDC, VA, Midtown and Downtown.
Location
State GA
County Fulton
Lake Name None
Rooms
Bedroom Description Oversized Master, Sitting Room
Other Rooms None
Basement Exterior Entry, Unfinished
Main Level Bedrooms 1
Dining Room Separate Dining Room
Interior
Interior Features Double Vanity, Entrance Foyer, High Ceilings 9 ft Main, High Ceilings 9 ft Upper, High Speed Internet, Walk-In Closet(s)
Heating Natural Gas
Cooling Central Air
Flooring Marble, Hardwood
Fireplaces Number 2
Fireplaces Type Living Room
Window Features Double Pane Windows
Appliance Dishwasher, Disposal, Electric Oven, Gas Cooktop, Microwave, Refrigerator, Self Cleaning Oven
Laundry Laundry Room, Upper Level
Exterior
Exterior Feature Private Front Entry, Private Yard, Rain Gutters
Garage Driveway
Fence Back Yard, Fenced
Pool None
Community Features Near Beltline, Near Schools, Near Shopping, Park, Public Transportation, Restaurant, Sidewalks, Street Lights
Utilities Available Electricity Available, Natural Gas Available, Phone Available
Waterfront Description None
View Trees/Woods
Roof Type Shingle
Street Surface Asphalt
Accessibility None
Handicap Access None
Porch Covered, Front Porch, Patio
Building
Lot Description Back Yard, Front Yard
Story Two
Foundation Concrete Perimeter
Sewer Public Sewer
Water Public
Architectural Style Tudor
Level or Stories Two
Structure Type Stucco
New Construction No
Construction Status Updated/Remodeled
Schools
Elementary Schools Springdale Park
Middle Schools David T Howard
High Schools Midtown
Others
Senior Community no
Restrictions false
Tax ID 17 000100020670
Ownership Fee Simple
Special Listing Condition None
Read Less Info
Want to know what your home might be worth? Contact us for a FREE valuation!

Our team is ready to help you sell your home for the highest possible price ASAP

Bought with Atlanta Fine Homes Sotheby's International

"My job is to find and attract mastery-based agents to the office, protect the culture, and make sure everyone is happy! "
GET MORE INFORMATION
Request More Info








