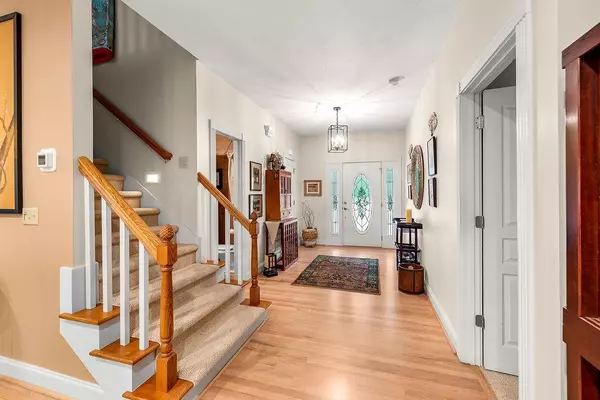$705,000
$700,000
0.7%For more information regarding the value of a property, please contact us for a free consultation.
4 Beds
3 Baths
3,766 SqFt
SOLD DATE : 08/31/2022
Key Details
Sold Price $705,000
Property Type Single Family Home
Sub Type Single Family Residence
Listing Status Sold
Purchase Type For Sale
Square Footage 3,766 sqft
Price per Sqft $187
Subdivision Martins Grove
MLS Listing ID 7080912
Sold Date 08/31/22
Style Craftsman, Traditional
Bedrooms 4
Full Baths 2
Half Baths 2
Construction Status Resale
HOA Y/N No
Year Built 1999
Annual Tax Amount $1,800
Tax Year 2021
Lot Size 3.860 Acres
Acres 3.86
Property Description
Mountain living at its best in this impeccably maintained, beautifully updated, custom built home offered by original owners! *Priced under recent appraisal.* Gourmet kitchen with new high end appliances, 6' by 6' quartz island, tile backsplash, under counter lighting and large walk-in pantry. Master bath beautifully updated with soaking tub, quartz countertops, frameless glass shower, and heated tile floors. Huge 325sf sunroom with casement windows allows for year round enjoyment of this park-like private lawn where wildlife abounds. Sunroom boasts A-frame vaulted tongue and groove ceiling with exposed beams and Brazilian hardwood flooring that continues out onto the multi-level deck. Sunroom is designed for entertaining with its own sink, wine refrigerator, beverage refrigerator, toaster oven, warming oven and cabinets. Fourth bedroom (located on main) presently used as office and has built-ins for that purpose in closet. Upstairs you will find a spacious family room separating two large secondary bedrooms, one with full bath and one with half bath. Also on 2nd floor is huge craft/wrapping room lined with shelving and workspace. There is abundant storage in this home! Both upstairs bedrooms have under-eave storage in addition to large closets, and hall closet upstairs has built-in safe. Laundry/mudroom entrance off main floor oversized garage complete with new washer/dryer, storage cabinets and utility sink. Unfinished basement has 2 sets of double doors, and the driveway circles down to terrace level to create convenient lower level entrance. Stubbed for bath and could easily be transformed into in-law apartment. Currently used as woodworker's workshop. Charming 14' x 18' outbuilding custom designed to match the residence has potential for home office or guest house. Whole house Kohler generator. Home is accessed by level, paved driveway at end of culdesac for added privacy. Located in North Georgia Wine Country just four miles from downtown Dahlonega.
Location
State GA
County Lumpkin
Lake Name None
Rooms
Bedroom Description Master on Main, Oversized Master, Roommate Floor Plan
Other Rooms Outbuilding, Shed(s), Workshop
Basement Bath/Stubbed, Daylight, Driveway Access, Exterior Entry, Interior Entry, Unfinished
Main Level Bedrooms 2
Dining Room Open Concept, Seats 12+
Interior
Interior Features Double Vanity, Entrance Foyer, High Ceilings 9 ft Lower, High Speed Internet, Walk-In Closet(s)
Heating Central, Electric, Propane, Zoned
Cooling Ceiling Fan(s), Central Air, Zoned
Flooring Carpet, Ceramic Tile, Laminate
Fireplaces Number 2
Fireplaces Type Circulating, Family Room, Gas Starter, Glass Doors, Living Room, Other Room
Window Features Double Pane Windows
Appliance Dishwasher, Disposal, Dryer, Electric Oven, Gas Cooktop, Gas Water Heater, Microwave, Refrigerator, Self Cleaning Oven, Washer
Laundry Laundry Room
Exterior
Exterior Feature Private Front Entry, Private Rear Entry, Private Yard, Rain Gutters
Garage Driveway, Garage, Garage Door Opener, Garage Faces Front, Kitchen Level, Level Driveway, RV Access/Parking
Garage Spaces 2.0
Fence None
Pool None
Community Features Near Schools, Near Shopping
Utilities Available Electricity Available, Phone Available, Underground Utilities, Water Available
Waterfront Description None
View Rural, Trees/Woods
Roof Type Metal
Street Surface Asphalt, Paved
Accessibility Accessible Bedroom, Accessible Hallway(s), Accessible Kitchen
Handicap Access Accessible Bedroom, Accessible Hallway(s), Accessible Kitchen
Porch Covered, Deck, Enclosed, Front Porch, Side Porch
Total Parking Spaces 6
Building
Lot Description Landscaped, Level, Private, Wooded
Story One and One Half
Foundation Brick/Mortar, Concrete Perimeter
Sewer Septic Tank
Water Well
Architectural Style Craftsman, Traditional
Level or Stories One and One Half
Structure Type Vinyl Siding
New Construction No
Construction Status Resale
Schools
Elementary Schools Lumpkin County
Middle Schools Lumpkin County
High Schools Lumpkin County
Others
Senior Community no
Restrictions false
Tax ID 044 204
Special Listing Condition None
Read Less Info
Want to know what your home might be worth? Contact us for a FREE valuation!

Our team is ready to help you sell your home for the highest possible price ASAP

Bought with Atlanta Communities

"My job is to find and attract mastery-based agents to the office, protect the culture, and make sure everyone is happy! "
GET MORE INFORMATION
Request More Info








