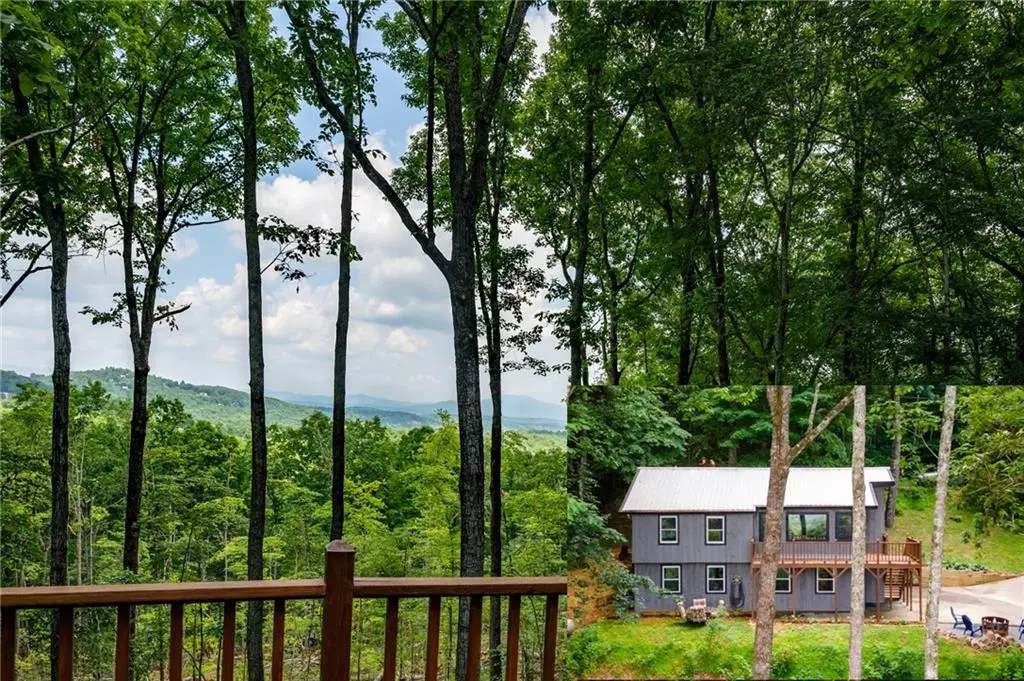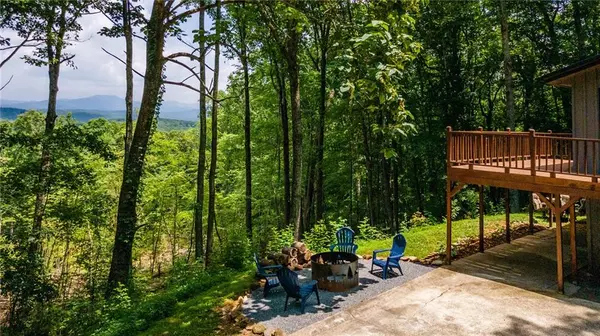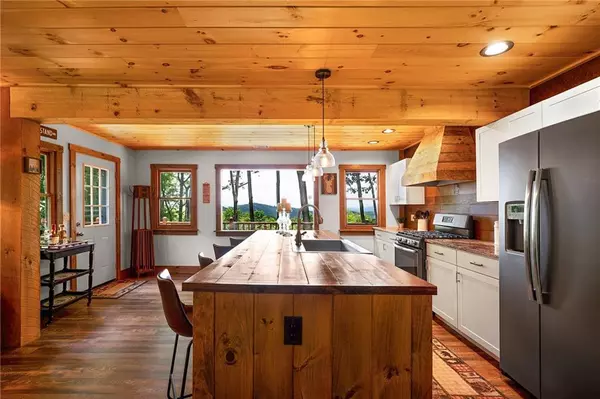$549,000
$549,000
For more information regarding the value of a property, please contact us for a free consultation.
4 Beds
3 Baths
2,110 SqFt
SOLD DATE : 08/29/2022
Key Details
Sold Price $549,000
Property Type Single Family Home
Sub Type Single Family Residence
Listing Status Sold
Purchase Type For Sale
Square Footage 2,110 sqft
Price per Sqft $260
Subdivision Forest Hills
MLS Listing ID 7066335
Sold Date 08/29/22
Style Cabin
Bedrooms 4
Full Baths 3
Construction Status Resale
HOA Y/N No
Originating Board First Multiple Listing Service
Year Built 1987
Annual Tax Amount $583
Tax Year 2021
Lot Size 0.790 Acres
Acres 0.79
Property Description
Back On Market! Buyer unable to secure financing. Welcome Home To Your Piece of Heaven With Amazing Year round Views! This home is why you come to the mountains! House is perfect for full time, work from home or vacation home! At this private mountain retreat close to town, you can see incredible mountain views as soon as you drive in! Enjoy morning coffee on the spacious deck and listen to the peaceful sounds of nature. The kitchen boasts large windows showing off the view. An oversized island with breakfast bar gives way to generous counterspace, top of the line appliances and an abundance of storage. Completely renovated in late 2021 with attention to detail, this home is fully furnished and is turn-key ready. Custom woodwork throughout, Solid wood doors, Custom vanities, Master walk in closet, Two masters (one up one down). High Speed Internet and Cable Available, Excellent Cell Service!
Highland Circle is a small quiet road comprised of upscale homes on acreage allowing for the utmost of privacy. Paved roads and a concrete driveway lead you to the property. New HVAC 2021, New hot water heater, New Windows, Fresh Exterior Paint.
5 Minute easy drive to downtown Blue Ridge and outdoor activities including fishing, golf, tennis, swimming, hiking, festivals, shopping and dining. Two miles to Fannin Regional Hospital, 2 Miles to Mercier Orchards.
Location
State GA
County Fannin
Lake Name None
Rooms
Bedroom Description Master on Main
Other Rooms None
Basement Daylight, Driveway Access
Main Level Bedrooms 2
Dining Room Open Concept
Interior
Interior Features Bookcases, Double Vanity, High Speed Internet, Walk-In Closet(s)
Heating Central, Forced Air
Cooling Central Air
Flooring Vinyl
Fireplaces Number 1
Fireplaces Type Gas Log, Living Room
Window Features Double Pane Windows,Insulated Windows
Appliance Dishwasher, Gas Range, Microwave, Range Hood, Refrigerator
Laundry Laundry Room
Exterior
Exterior Feature Private Front Entry, Private Rear Entry, Private Yard
Garage Attached, Driveway, Garage
Garage Spaces 2.0
Fence None
Pool None
Community Features None
Utilities Available Cable Available, Electricity Available
Waterfront Description None
View Mountain(s)
Roof Type Metal
Street Surface Asphalt
Accessibility Accessible Bedroom
Handicap Access Accessible Bedroom
Porch Deck
Total Parking Spaces 4
Private Pool false
Building
Lot Description Landscaped, Mountain Frontage, Private, Sloped
Story Two
Foundation Slab
Sewer Septic Tank
Water Public
Architectural Style Cabin
Level or Stories Two
Structure Type Frame,Wood Siding
New Construction No
Construction Status Resale
Schools
Elementary Schools West Fannin
Middle Schools Fannin County
High Schools Fannin County
Others
Senior Community no
Restrictions false
Tax ID 0051 A 08701
Special Listing Condition None
Read Less Info
Want to know what your home might be worth? Contact us for a FREE valuation!

Our team is ready to help you sell your home for the highest possible price ASAP

Bought with EXP Realty, LLC.

"My job is to find and attract mastery-based agents to the office, protect the culture, and make sure everyone is happy! "
GET MORE INFORMATION
Request More Info








