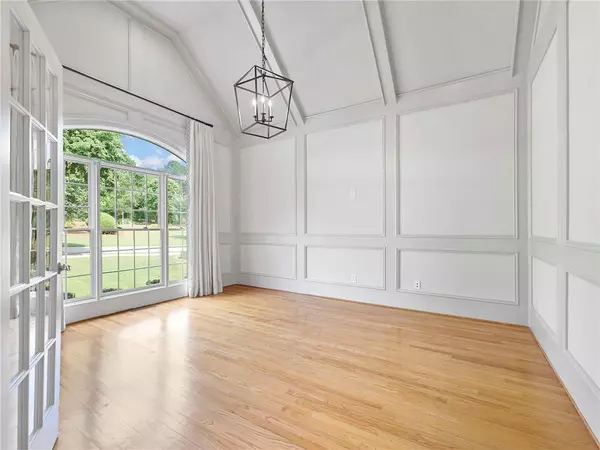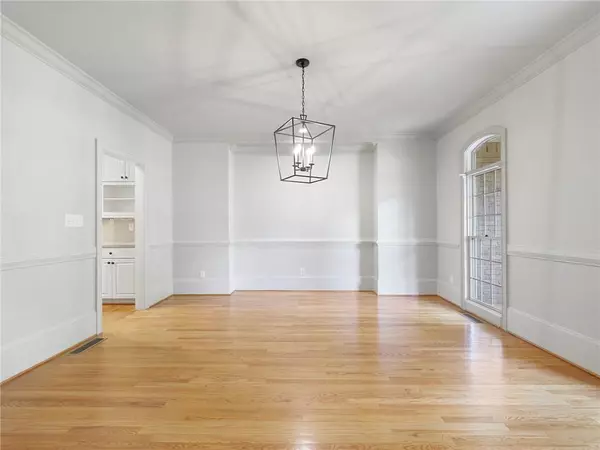$970,000
$999,000
2.9%For more information regarding the value of a property, please contact us for a free consultation.
6 Beds
5 Baths
6,631 SqFt
SOLD DATE : 08/31/2022
Key Details
Sold Price $970,000
Property Type Single Family Home
Sub Type Single Family Residence
Listing Status Sold
Purchase Type For Sale
Square Footage 6,631 sqft
Price per Sqft $146
Subdivision Chateau Elan
MLS Listing ID 7060412
Sold Date 08/31/22
Style Traditional
Bedrooms 6
Full Baths 4
Half Baths 2
Construction Status Resale
HOA Fees $1,640
HOA Y/N Yes
Year Built 2001
Annual Tax Amount $7,384
Tax Year 2021
Lot Size 0.640 Acres
Acres 0.64
Property Description
Professional Photos shortly. Located in the gated golf course/resort community of Chateau Elan. This home is move in ready! Brand new roof, 3 new a/c units, new carpet and new paint throughout. Charming home that offers plenty of space and a great backyard that is fenced, level and perfect for a pool. Main level features two story entry, office with vaulted ceiling & french doors, large dining room, 2 story great room with fireplace, white kitchen with views to the breakfast area and fireside keeping room, all hardwoods on the main (except Master Bath). Upstairs are 4 spacious secondary bedrooms serviced by 2 Jack/Jill Bathrooms. The spacious Terrace Level has lots of character with a FUN "pub" style finishes of brick/stone and hardwood floors and features a Theatre Room, large "pub style" bar that is open space for billiards, card table and etc. There is also a work out room, guest bedroom/full bath and half bath. Home is light and bright throughout with neutral light gray and white colors. The large deck off of the main level of the home is perfect for your grill and relaxation mode. A large 3 car side entry garage has plentry of room for a golf cart too! Chateau Elan is a golf cart friendly neighborhood both inside the gates and outside the gates via the LifePath that connects to local restaurants and shops. The Sports Club (swim, tennis & fitness center) is optional for this home.
Chateau Elan is adjacent to the award winning Chateau Elan Resort, Winery, Spa and golf courses (2 semi-public 18 hole courses, 1 private 18 hole course, and 3 par course).
Neighborhood is conveniently located within 5 minutes of the NGMC Braselton Hospital and Medical campus. Easy access to I-85 and 985. Award winning Mill Creek School Cluster.
Location
State GA
County Gwinnett
Lake Name None
Rooms
Bedroom Description Master on Main
Other Rooms None
Basement Daylight, Exterior Entry, Finished, Finished Bath, Full
Main Level Bedrooms 1
Dining Room Seats 12+, Separate Dining Room
Interior
Interior Features Double Vanity, Entrance Foyer 2 Story, High Ceilings 10 ft Main, High Speed Internet, Low Flow Plumbing Fixtures, Vaulted Ceiling(s), Walk-In Closet(s), Wet Bar, Other
Heating Natural Gas
Cooling Ceiling Fan(s), Zoned
Flooring Carpet, Hardwood, Stone
Fireplaces Number 2
Fireplaces Type Gas Log, Gas Starter, Great Room, Keeping Room
Window Features Double Pane Windows, Insulated Windows
Appliance Dishwasher, Disposal, Gas Cooktop, Microwave, Self Cleaning Oven
Laundry Common Area
Exterior
Exterior Feature Private Front Entry, Private Rear Entry
Garage Driveway, Garage, Garage Door Opener, Garage Faces Side, Kitchen Level
Garage Spaces 3.0
Fence Back Yard, Wrought Iron
Pool None
Community Features Dog Park, Gated, Golf, Homeowners Assoc, Park, Pickleball, Playground, Pool, Sidewalks, Street Lights, Swim Team, Tennis Court(s)
Utilities Available Cable Available, Electricity Available, Natural Gas Available, Sewer Available, Underground Utilities, Water Available
Waterfront Description None
View Trees/Woods, Other
Roof Type Composition
Street Surface Concrete
Accessibility None
Handicap Access None
Porch Deck
Parking Type Driveway, Garage, Garage Door Opener, Garage Faces Side, Kitchen Level
Total Parking Spaces 3
Building
Lot Description Back Yard, Level, Other
Story Three Or More
Foundation Concrete Perimeter
Sewer Public Sewer
Water Public
Architectural Style Traditional
Level or Stories Three Or More
Structure Type Brick 4 Sides
New Construction No
Construction Status Resale
Schools
Elementary Schools Duncan Creek
Middle Schools Osborne
High Schools Mill Creek
Others
Senior Community no
Restrictions false
Tax ID R3005 075
Special Listing Condition None
Read Less Info
Want to know what your home might be worth? Contact us for a FREE valuation!

Our team is ready to help you sell your home for the highest possible price ASAP

Bought with Keller Williams Realty Atlanta Partners

"My job is to find and attract mastery-based agents to the office, protect the culture, and make sure everyone is happy! "
GET MORE INFORMATION
Request More Info








