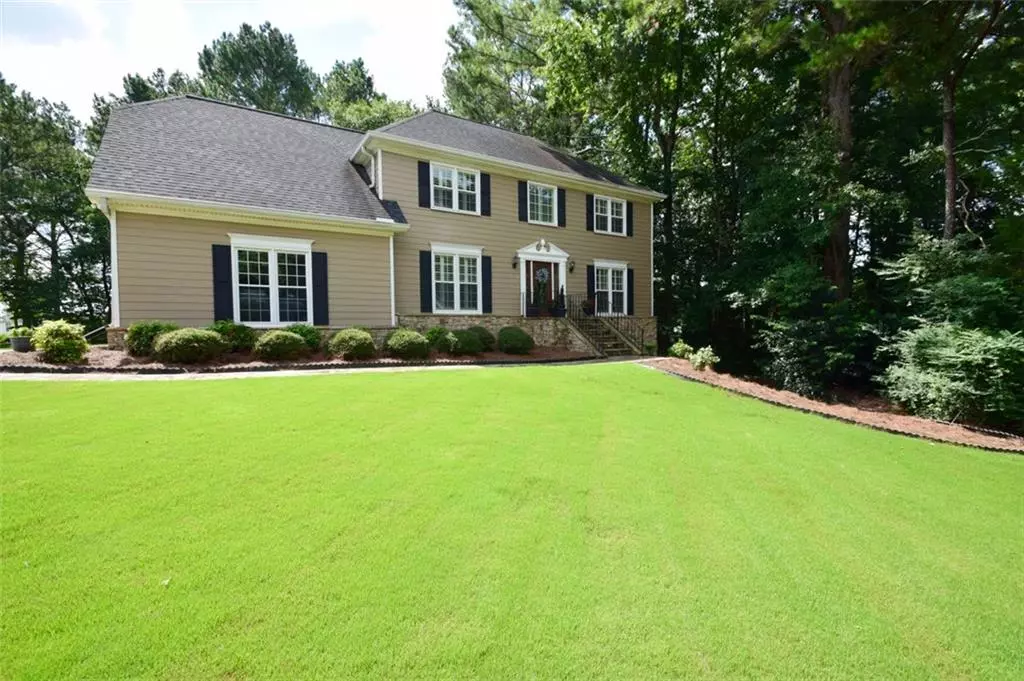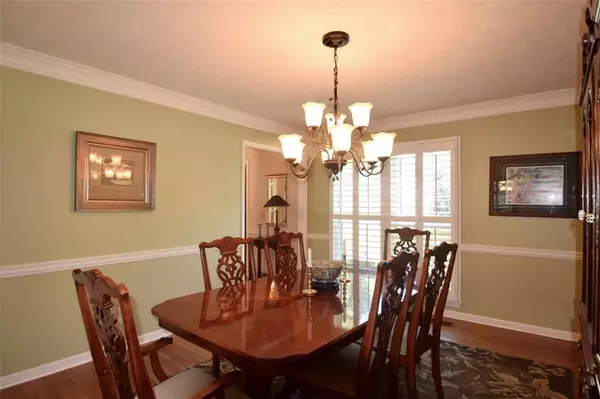$471,000
$449,900
4.7%For more information regarding the value of a property, please contact us for a free consultation.
4 Beds
2.5 Baths
3,564 SqFt
SOLD DATE : 08/23/2022
Key Details
Sold Price $471,000
Property Type Single Family Home
Sub Type Single Family Residence
Listing Status Sold
Purchase Type For Sale
Square Footage 3,564 sqft
Price per Sqft $132
Subdivision Cricket Walk
MLS Listing ID 7090943
Sold Date 08/23/22
Style Traditional
Bedrooms 4
Full Baths 2
Half Baths 1
Construction Status Resale
HOA Y/N No
Year Built 1986
Annual Tax Amount $3,138
Tax Year 2021
Lot Size 0.470 Acres
Acres 0.47
Property Description
Welcome Home to your beautiful 4 Bedroom PLUS Bonus Rm, 2.5 bath home on full, finished basement and fenced, level cul-de-sac lot! Nestled in well-maintained, Parkview Schools neighborhood - close to dining, entertainment, schools and shopping! Features include NEW stacked stone water table & Hardi-plank siding! NEW leaf filter gutter guards! NEARLY NEW Windows, Roof & Water Heater! Stainless Steel Appliances shine in renovated Kitchen w/double oven & lovely, bayed Breakfast area! Plantation Shutters thru-out! Renovated baths! Custom French doors to your private main-level study, sitting area or music room! Sit fireside in spacious Family Room overlooking your incredible screened-in porch complete with Hot Tub – WOW! Retreat to Owner’s Suite featuring his and hers closets, fabulous spa bath w/stand-alone soaking tub, frameless glass shower, ample cabinetry to keep everything tucked away and adjoining Bonus Room for Peloton, nursery or office – even has rear stair entry! Nicely finished daylight Basement with ample space for your pool table and fitness machines! Workshop perfect for any projects with gracious storage area and walk-out to your huge, level, private and fenced back yard! Everything about this well-cared for home conveys quality - including the gorgeous landscaping front and back! No HOA fees - Several quality swim/tennis clubs just minutes away!
Location
State GA
County Gwinnett
Lake Name None
Rooms
Bedroom Description Oversized Master, Sitting Room
Other Rooms Workshop
Basement Full, Daylight, Finished, Interior Entry
Dining Room Seats 12+, Separate Dining Room
Interior
Interior Features Double Vanity, High Speed Internet, Entrance Foyer, His and Hers Closets, Walk-In Closet(s)
Heating Forced Air, Natural Gas
Cooling Ceiling Fan(s), Central Air
Flooring Carpet, Ceramic Tile, Hardwood
Fireplaces Number 1
Fireplaces Type Gas Starter, Family Room, Gas Log
Window Features Plantation Shutters, Insulated Windows
Appliance Dishwasher, Electric Range, Gas Water Heater, Microwave, Double Oven
Laundry Laundry Room, Main Level
Exterior
Exterior Feature Garden, Storage, Private Yard
Garage Garage Door Opener, Garage, Attached, Kitchen Level, Garage Faces Side
Garage Spaces 2.0
Fence Chain Link, Fenced
Pool None
Community Features Near Shopping, Near Schools
Utilities Available Cable Available, Water Available, Electricity Available, Natural Gas Available, Phone Available, Underground Utilities
Waterfront Description None
View Other
Roof Type Composition
Street Surface Paved
Accessibility None
Handicap Access None
Porch Deck, Screened
Parking Type Garage Door Opener, Garage, Attached, Kitchen Level, Garage Faces Side
Total Parking Spaces 2
Building
Lot Description Cul-De-Sac, Level, Private, Landscaped, Wooded
Story Two
Foundation Block
Sewer Septic Tank
Water Public
Architectural Style Traditional
Level or Stories Two
Structure Type Cement Siding, Stone
New Construction No
Construction Status Resale
Schools
Elementary Schools Arcado
Middle Schools Trickum
High Schools Parkview
Others
Senior Community no
Restrictions false
Tax ID R6122 272
Special Listing Condition None
Read Less Info
Want to know what your home might be worth? Contact us for a FREE valuation!

Our team is ready to help you sell your home for the highest possible price ASAP

Bought with BHGRE Metro Brokers

"My job is to find and attract mastery-based agents to the office, protect the culture, and make sure everyone is happy! "
GET MORE INFORMATION
Request More Info








