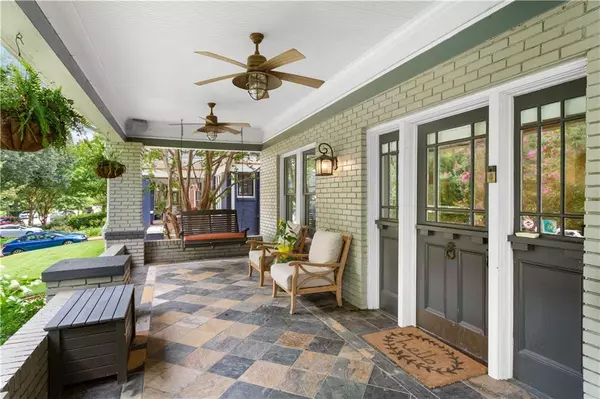$1,225,000
$1,225,000
For more information regarding the value of a property, please contact us for a free consultation.
3 Beds
2 Baths
2,858 SqFt
SOLD DATE : 08/26/2022
Key Details
Sold Price $1,225,000
Property Type Single Family Home
Sub Type Single Family Residence
Listing Status Sold
Purchase Type For Sale
Square Footage 2,858 sqft
Price per Sqft $428
Subdivision Virginia Highland
MLS Listing ID 7089928
Sold Date 08/26/22
Style Bungalow, Craftsman
Bedrooms 3
Full Baths 2
Construction Status Resale
HOA Y/N No
Year Built 1920
Annual Tax Amount $16,455
Tax Year 2021
Lot Size 6,969 Sqft
Acres 0.16
Property Description
Quintessential light-filled Virginia Highland bungalow in coveted Historic Atkins Park. This house is perfection beginning with a professionally designed landscaped front yard that welcomes to a huge open front porch. Soaring ceilings with old-time charm create big open spaces in the house, offering separate spaces such as a large sunroom/office, expansive dining room, oversized kitchen, and functional mud-room/laundry area. The primary suite has a unique lighted trey ceiling, walk-in closet, and renovated bathroom. The 2nd bathroom has a stunning, claw-foot bath/shower that fits perfectly with the house's character. The kitchen overwhelms with elevated coffered ceilings, designer lighting, and a fireplace with stones from when the columns were built for the Historic Atkins Park neighborhood entrance. 2 sets of French doors lead to the private back patio with manicured landscaping and a fence for privacy. This house has so many bonuses including a separate recording studio with a 1/2 bath, solar panels on the roof, and designer finishes throughout. In 2019, it was on the Virginia Highland tour of homes. Don’t miss this spectacular property.
Location
State GA
County Fulton
Lake Name None
Rooms
Bedroom Description Oversized Master
Other Rooms Shed(s), Other
Basement Interior Entry, Unfinished
Main Level Bedrooms 3
Dining Room Seats 12+, Separate Dining Room
Interior
Interior Features Beamed Ceilings, Coffered Ceiling(s), Double Vanity, High Ceilings 10 ft Main, Low Flow Plumbing Fixtures, Tray Ceiling(s), Walk-In Closet(s)
Heating Natural Gas
Cooling Central Air
Flooring Hardwood
Fireplaces Number 2
Fireplaces Type Family Room, Gas Log, Masonry, Other Room
Window Features Shutters
Appliance Dishwasher, Disposal, Dryer, Gas Oven, Gas Range, Washer
Laundry Laundry Room
Exterior
Exterior Feature Courtyard, Private Rear Entry, Private Yard, Storage
Garage Driveway, Kitchen Level
Fence Back Yard, Fenced, Wood, Wrought Iron
Pool None
Community Features None
Utilities Available Cable Available, Electricity Available, Natural Gas Available, Sewer Available, Underground Utilities, Water Available
Waterfront Description None
View Park/Greenbelt
Roof Type Composition
Street Surface Concrete
Accessibility None
Handicap Access None
Porch Covered, Front Porch, Patio
Total Parking Spaces 2
Building
Lot Description Back Yard, Landscaped, Level, Private
Story One
Foundation Brick/Mortar
Sewer Public Sewer
Water Public
Architectural Style Bungalow, Craftsman
Level or Stories One
Structure Type Brick 4 Sides
New Construction No
Construction Status Resale
Schools
Elementary Schools Springdale Park
Middle Schools David T Howard
High Schools Midtown
Others
Senior Community no
Restrictions false
Tax ID 14 001600090392
Special Listing Condition None
Read Less Info
Want to know what your home might be worth? Contact us for a FREE valuation!

Our team is ready to help you sell your home for the highest possible price ASAP

Bought with Holley Realty Team

"My job is to find and attract mastery-based agents to the office, protect the culture, and make sure everyone is happy! "
GET MORE INFORMATION
Request More Info








