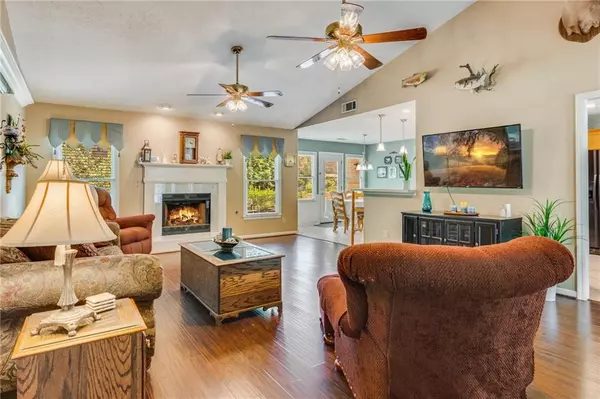$350,000
$355,000
1.4%For more information regarding the value of a property, please contact us for a free consultation.
3 Beds
2 Baths
2,324 SqFt
SOLD DATE : 08/29/2022
Key Details
Sold Price $350,000
Property Type Single Family Home
Sub Type Single Family Residence
Listing Status Sold
Purchase Type For Sale
Square Footage 2,324 sqft
Price per Sqft $150
Subdivision Stephens Pointe
MLS Listing ID 7068349
Sold Date 08/29/22
Style Ranch
Bedrooms 3
Full Baths 2
Construction Status Resale
HOA Y/N No
Year Built 1992
Annual Tax Amount $2,881
Tax Year 2021
Lot Size 0.530 Acres
Acres 0.53
Property Description
One Level Living and MOVE IN READY! Sought after RANCH home has over $30,000 in upgrades with a NEW ROOF, NEW EXTERIOR PAINT AND NEW WINDOWS! With a 2-car side entry garage, you will find plenty of parking. Separate home office with french doors, a dining room and an airy, wide open family room leads you to the kitchen, large enough to host gatherings with extra seating at the breakfast bar. The tranquil master bathroom and bedroom are huge and updated! With this private, split floor plan, you will find the other 2 bedrooms on the opposite side of the house. Both bathrooms have been upgraded to comfort height toilets! Don't forget to check out the bonus room above the garage....perfect for an additional office, playroom or bedroom! All of these extras and a tankless hot water heater! Tons of storage in the garage! Be sure to check out the entire corner lot! Over 1/2 acre provides you with a huge back, side and front yard! Would make a great investment property! NO HOA!
Location
State GA
County Gwinnett
Lake Name None
Rooms
Bedroom Description Master on Main, Oversized Master
Other Rooms None
Basement None
Main Level Bedrooms 3
Dining Room Separate Dining Room
Interior
Interior Features Double Vanity, Entrance Foyer, High Ceilings 9 ft Main, High Speed Internet, Tray Ceiling(s)
Heating Central, Natural Gas
Cooling Ceiling Fan(s), Central Air
Flooring Carpet, Ceramic Tile, Hardwood
Fireplaces Number 1
Fireplaces Type Family Room, Gas Log, Gas Starter
Window Features None
Appliance Dishwasher, Disposal, Electric Oven, Microwave, Range Hood, Tankless Water Heater
Laundry Laundry Room
Exterior
Exterior Feature None
Parking Features Driveway, Garage, Garage Door Opener, Level Driveway
Garage Spaces 2.0
Fence Chain Link
Pool None
Community Features None
Utilities Available Cable Available, Electricity Available, Natural Gas Available, Phone Available, Underground Utilities, Water Available
Waterfront Description None
View Other
Roof Type Shingle
Street Surface Concrete
Accessibility None
Handicap Access None
Porch None
Total Parking Spaces 2
Building
Lot Description Back Yard, Corner Lot
Story One and One Half
Foundation Slab
Sewer Septic Tank
Water Public
Architectural Style Ranch
Level or Stories One and One Half
Structure Type Cement Siding
New Construction No
Construction Status Resale
Schools
Elementary Schools Alcova
Middle Schools Dacula
High Schools Dacula
Others
Senior Community no
Restrictions false
Tax ID R5212 114
Special Listing Condition None
Read Less Info
Want to know what your home might be worth? Contact us for a FREE valuation!

Our team is ready to help you sell your home for the highest possible price ASAP

Bought with Promised Land Realtors, LLC.

"My job is to find and attract mastery-based agents to the office, protect the culture, and make sure everyone is happy! "
GET MORE INFORMATION
Request More Info








