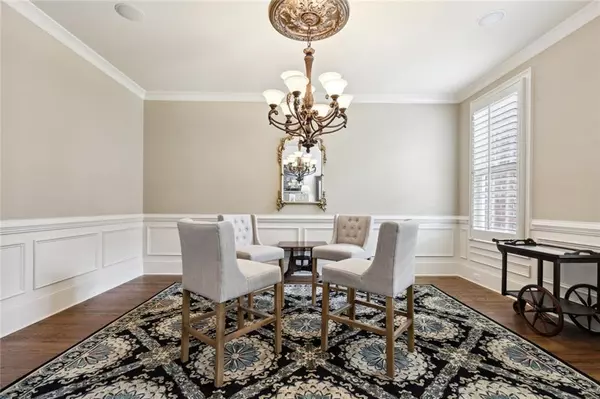$875,000
$850,000
2.9%For more information regarding the value of a property, please contact us for a free consultation.
3 Beds
4.5 Baths
4,280 SqFt
SOLD DATE : 08/25/2022
Key Details
Sold Price $875,000
Property Type Townhouse
Sub Type Townhouse
Listing Status Sold
Purchase Type For Sale
Square Footage 4,280 sqft
Price per Sqft $204
Subdivision Academy Park
MLS Listing ID 7084062
Sold Date 08/25/22
Style Townhouse, Traditional
Bedrooms 3
Full Baths 4
Half Baths 1
Construction Status Resale
HOA Fees $535
HOA Y/N Yes
Year Built 2008
Annual Tax Amount $5,237
Tax Year 2021
Lot Size 2,352 Sqft
Acres 0.054
Property Description
Coveted Oleander master-on-main floor plan with peaceful, private tree views in Academy Park. Premier, gated community, walking distance to downtown Alpharetta, Avalon and new STEM high school. One of the last townhomes built in the community, this home has been meticulously maintained and is located near the nature trail and gate closest to downtown. Huge floorplan has oversized formal dining room (can also be an office or sitting room); impressive kitchen with double ovens, under/over counter lighting, and large island; and expansive 2-story great room with wall of windows. Relaxing main floor master suite features his and her closets and spa bath with granite countertops and richly stained cabinets. Upstairs has huge loft, 2nd master suite, 3rd bedroom and two ensuite baths. Perfect for extended family, the finished terrace level has a large rec room, work-out room or office and full finished bath. Plenty of unfinished space for storage or additional finishing. The extensive deck and charming screen porch, with vacation-like tree views, complete this beautiful home. Academy Park features pool, tennis courts, pickleball courts, entertaining clubhouse, fitness center, 7 acre nature preserve and parks throughout. No other home of this size, private views, price and neighborhood in the downtown Alpharetta area compares. Very active community with social events, pickleball and tennis mixers, book club, bunco and more.
Location
State GA
County Fulton
Lake Name None
Rooms
Bedroom Description Master on Main
Other Rooms None
Basement Daylight, Exterior Entry, Finished, Finished Bath, Full, Interior Entry
Main Level Bedrooms 1
Dining Room Seats 12+, Separate Dining Room
Interior
Interior Features Bookcases, Disappearing Attic Stairs, Double Vanity, Entrance Foyer 2 Story, High Ceilings 9 ft Main, High Ceilings 9 ft Upper, High Speed Internet, His and Hers Closets, Tray Ceiling(s), Vaulted Ceiling(s), Walk-In Closet(s)
Heating Central, Forced Air, Natural Gas, Zoned
Cooling Ceiling Fan(s), Central Air, Electric Air Filter
Flooring Carpet, Hardwood
Fireplaces Number 1
Fireplaces Type Factory Built, Great Room
Window Features Double Pane Windows, Insulated Windows, Plantation Shutters
Appliance Dishwasher, Disposal, Double Oven, Electric Oven, Gas Cooktop, Gas Water Heater, Microwave, Range Hood, Self Cleaning Oven
Laundry Laundry Room, Main Level
Exterior
Exterior Feature Private Front Entry, Private Yard
Garage Driveway, Garage, Garage Door Opener, Garage Faces Front, Kitchen Level, Level Driveway
Garage Spaces 2.0
Fence None
Pool None
Community Features Catering Kitchen, Clubhouse, Fitness Center, Gated, Homeowners Assoc, Near Schools, Near Shopping, Near Trails/Greenway, Pickleball, Pool, Street Lights, Tennis Court(s)
Utilities Available Cable Available, Electricity Available, Natural Gas Available, Phone Available, Sewer Available, Underground Utilities, Water Available
Waterfront Description None
View Trees/Woods
Roof Type Composition
Street Surface Paved
Accessibility None
Handicap Access None
Porch Deck, Screened
Parking Type Driveway, Garage, Garage Door Opener, Garage Faces Front, Kitchen Level, Level Driveway
Total Parking Spaces 2
Building
Lot Description Cul-De-Sac, Front Yard, Private, Wooded
Story Two
Foundation Concrete Perimeter
Sewer Public Sewer
Water Public
Architectural Style Townhouse, Traditional
Level or Stories Two
Structure Type Brick 4 Sides
New Construction No
Construction Status Resale
Schools
Elementary Schools Manning Oaks
Middle Schools Hopewell
High Schools Alpharetta
Others
HOA Fee Include Maintenance Structure, Maintenance Grounds, Reserve Fund, Swim/Tennis, Termite, Trash
Senior Community no
Restrictions true
Tax ID 22 498312671100
Ownership Fee Simple
Financing no
Special Listing Condition None
Read Less Info
Want to know what your home might be worth? Contact us for a FREE valuation!

Our team is ready to help you sell your home for the highest possible price ASAP

Bought with Dorsey Alston Realtors

"My job is to find and attract mastery-based agents to the office, protect the culture, and make sure everyone is happy! "
GET MORE INFORMATION
Request More Info








