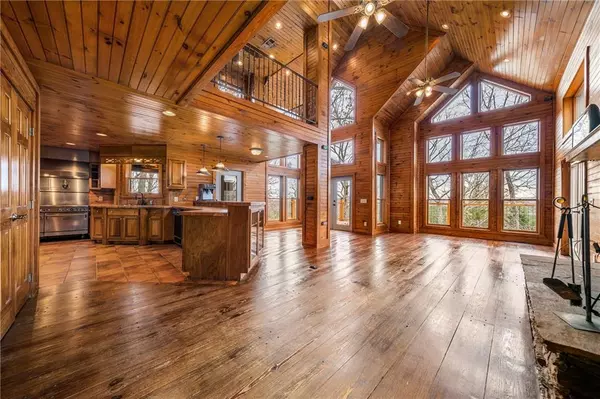$635,000
$629,990
0.8%For more information regarding the value of a property, please contact us for a free consultation.
3 Beds
3 Baths
3,742 SqFt
SOLD DATE : 08/26/2022
Key Details
Sold Price $635,000
Property Type Single Family Home
Sub Type Single Family Residence
Listing Status Sold
Purchase Type For Sale
Square Footage 3,742 sqft
Price per Sqft $169
MLS Listing ID 7064430
Sold Date 08/26/22
Style Craftsman, Patio Home, Rustic
Bedrooms 3
Full Baths 3
Construction Status Resale
HOA Y/N No
Year Built 2000
Annual Tax Amount $3,366
Tax Year 2021
Lot Size 17.170 Acres
Acres 17.17
Property Description
Schedule your appointment with an AGENT to view this beautiful mountainside 17.2 acres nearly 4000 sq. ft. property with 3/4 wrap around porch, and pool, overlooking a serene landscape of lakes, forests and mountain peaks. Just a few minutes from the Trail of Tears Bike/Walk path. This country backwoods getaway is perfect for you and will not last long as its priced to sell quickly! Carport has overhead unfinished space so let your mind wander with possibility. This 3 story home has it all, oversized large industrial kitchen stove with gas range and flat top grill, stainless steel appliances, all hardwood and tile floor! Its ready for YOU! This can be your destination getaway, a future bed and breakfast retreat, or your next live in home. Seller is requesting only approved visits with showing agent only, no unaccompanied visits without agent being present, please follow all local guidelines for safety and accept all risk prior to coming on to sellers property.
Location
State GA
County Polk
Lake Name None
Rooms
Bedroom Description In-Law Floorplan
Other Rooms Barn(s), Kennel/Dog Run, Stable(s)
Basement Exterior Entry, Finished, Finished Bath, Full
Main Level Bedrooms 1
Dining Room Great Room, Open Concept
Interior
Interior Features Bookcases, Double Vanity, Entrance Foyer 2 Story, High Ceilings 10 ft Upper, High Speed Internet, Walk-In Closet(s), Wet Bar
Heating Central, Heat Pump, Propane
Cooling Central Air
Flooring Ceramic Tile, Hardwood
Fireplaces Number 2
Fireplaces Type Basement, Decorative, Gas Log, Living Room, Masonry, Wood Burning Stove
Window Features Insulated Windows
Appliance Dishwasher, Double Oven, Gas Range, Indoor Grill, Range Hood, Refrigerator
Laundry Main Level
Exterior
Exterior Feature Balcony, Private Front Entry
Garage Carport, Covered, Detached, Driveway, Kitchen Level, RV Access/Parking, Storage
Fence Front Yard, Wrought Iron
Pool In Ground
Community Features None
Utilities Available Electricity Available, Phone Available, Sewer Available, Water Available
Waterfront Description None
View Lake, Mountain(s), Trees/Woods
Roof Type Composition
Street Surface Concrete
Accessibility None
Handicap Access None
Porch Deck, Rear Porch, Wrap Around
Parking Type Carport, Covered, Detached, Driveway, Kitchen Level, RV Access/Parking, Storage
Total Parking Spaces 2
Private Pool true
Building
Lot Description Back Yard, Mountain Frontage, Private, Sloped, Wooded
Story Three Or More
Foundation Slab
Sewer Septic Tank
Water Public
Architectural Style Craftsman, Patio Home, Rustic
Level or Stories Three Or More
Structure Type Stone, Wood Siding
New Construction No
Construction Status Resale
Schools
Elementary Schools Van Wert
Middle Schools Rockmart
High Schools Rockmart
Others
Senior Community no
Restrictions false
Tax ID 055 076B
Special Listing Condition None
Read Less Info
Want to know what your home might be worth? Contact us for a FREE valuation!

Our team is ready to help you sell your home for the highest possible price ASAP

Bought with Sanders Team Realty

"My job is to find and attract mastery-based agents to the office, protect the culture, and make sure everyone is happy! "
GET MORE INFORMATION
Request More Info








