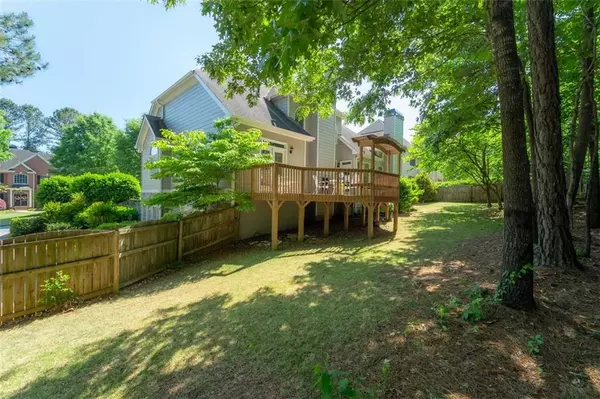$715,000
$725,000
1.4%For more information regarding the value of a property, please contact us for a free consultation.
5 Beds
4 Baths
3,442 SqFt
SOLD DATE : 08/26/2022
Key Details
Sold Price $715,000
Property Type Single Family Home
Sub Type Single Family Residence
Listing Status Sold
Purchase Type For Sale
Square Footage 3,442 sqft
Price per Sqft $207
Subdivision The Links At Brookstone
MLS Listing ID 7045581
Sold Date 08/26/22
Style Craftsman, Traditional
Bedrooms 5
Full Baths 4
Construction Status Resale
HOA Fees $350
HOA Y/N Yes
Year Built 2003
Annual Tax Amount $1,785
Tax Year 2021
Lot Size 0.310 Acres
Acres 0.31
Property Description
Nestled in the coveted The Links at Brookstone community, this beautiful 5 bed / 4 bath craftsman home is one you don’t want to miss! As you enter the home, you are met by a wonderfully designed floor plan that is perfect for day-to-day life and hosting guests! Relax in the sun-soaked living room that offers soaring ceilings and a gas log fireplace. Cooking is effortless in the elegant kitchen with granite countertops, double ovens, an electric cooktop, and plenty of cabinet space. Watch the game or read your favorite book in the keeping room off the kitchen with vaulted ceilings and a second gas log fireplace. The oversized Master Suite on the main boasts trey ceilings, access to the deck, and a retreat-style bath with granite double vanity, jacuzzi tub, and iron board closet. Bedroom on the main with a full bath is great for a guest suite. Three generously sized secondary bedrooms on the upper level share two baths. Don’t miss the hidden room on the upper level that is great for a craft room or office! The unfinished basement stubbed for a bath is great for storage or to finish to your liking. The oversized deck is waiting for you to fire up the grill and entertain while overlooking the spacious, fenced backyard with a covered sitting area. Other features include a whole house OmniFilter water system and a third garage off the basement. Don't let this be the one that got away!
Location
State GA
County Cobb
Lake Name None
Rooms
Bedroom Description Master on Main, Oversized Master, Split Bedroom Plan
Other Rooms None
Basement Bath/Stubbed, Driveway Access, Exterior Entry, Interior Entry, Unfinished
Main Level Bedrooms 2
Dining Room Separate Dining Room
Interior
Interior Features High Ceilings 10 ft Main, Entrance Foyer, Other, Tray Ceiling(s), Vaulted Ceiling(s), Walk-In Closet(s)
Heating Forced Air, Natural Gas
Cooling Central Air, Ceiling Fan(s), Zoned
Flooring Carpet, Hardwood
Fireplaces Number 2
Fireplaces Type Gas Log, Keeping Room, Living Room
Window Features None
Appliance Double Oven, Dishwasher, Disposal, Electric Cooktop, Refrigerator, Microwave
Laundry Main Level, Laundry Room
Exterior
Exterior Feature Private Yard, Rear Stairs
Parking Features Garage Door Opener, Attached, Driveway, Garage, Garage Faces Side, Kitchen Level
Garage Spaces 3.0
Fence Fenced, Back Yard, Wood
Pool None
Community Features Near Schools, Near Shopping, Sidewalks, Street Lights
Utilities Available Electricity Available, Natural Gas Available, Sewer Available, Water Available
Waterfront Description None
View Other
Roof Type Composition
Street Surface Paved
Accessibility None
Handicap Access None
Porch Deck, Patio, Front Porch
Total Parking Spaces 3
Building
Lot Description Front Yard, Back Yard
Story Two
Foundation Slab
Sewer Public Sewer
Water Public
Architectural Style Craftsman, Traditional
Level or Stories Two
Structure Type Stone, Concrete
New Construction No
Construction Status Resale
Schools
Elementary Schools Ford
Middle Schools Durham
High Schools Harrison
Others
HOA Fee Include Maintenance Structure, Swim/Tennis
Senior Community no
Restrictions true
Tax ID 20022800580
Special Listing Condition None
Read Less Info
Want to know what your home might be worth? Contact us for a FREE valuation!

Our team is ready to help you sell your home for the highest possible price ASAP

Bought with Keller Williams Realty Cityside

"My job is to find and attract mastery-based agents to the office, protect the culture, and make sure everyone is happy! "
GET MORE INFORMATION
Request More Info








