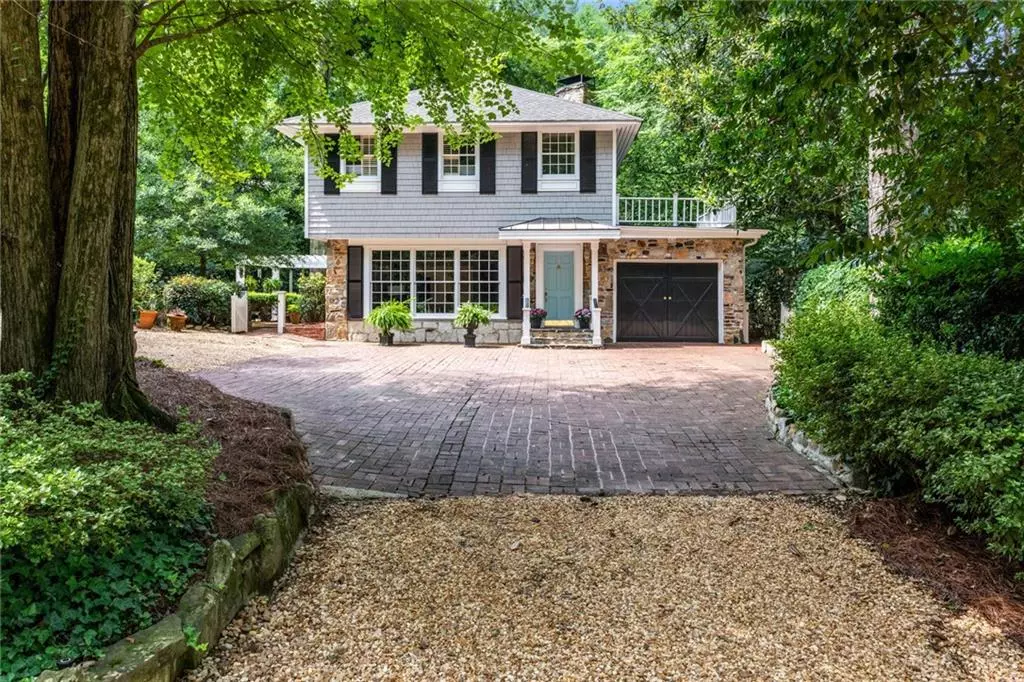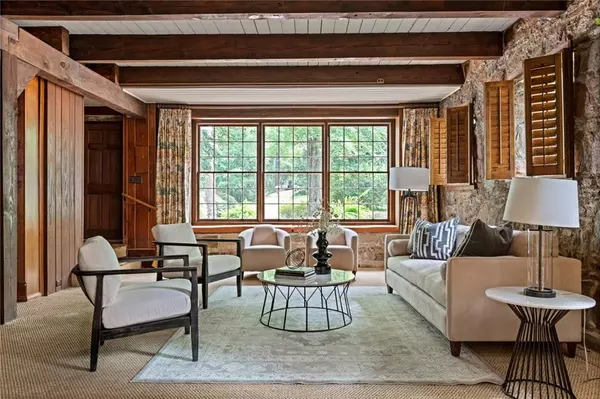$1,450,000
$1,450,000
For more information regarding the value of a property, please contact us for a free consultation.
4 Beds
3.5 Baths
3,992 SqFt
SOLD DATE : 08/26/2022
Key Details
Sold Price $1,450,000
Property Type Single Family Home
Sub Type Single Family Residence
Listing Status Sold
Purchase Type For Sale
Square Footage 3,992 sqft
Price per Sqft $363
Subdivision Haynes Manor
MLS Listing ID 7089288
Sold Date 08/26/22
Style Cottage, Traditional
Bedrooms 4
Full Baths 3
Half Baths 1
Construction Status Resale
HOA Y/N No
Year Built 1920
Annual Tax Amount $14,531
Tax Year 2020
Lot Size 1.148 Acres
Acres 1.1478
Property Description
Oh the charm of this beautiful cottage home in Atlanta's sought after Haynes Manor neighborhood! As you enter the custom white gates of this 1.15 acre property, the long pea gravel driveway leads you to the front of this adorable cottage with its Tiffany blue door. Inside you enter through the stone Living Room with its inviting woodburning fireplace and antique beamed ceiling. The window seat under the triple window is a perfect perch to watch for visitors! This large Living Room with its built in bookcases and cozy fireplace opens into the light filled formal Dining Room with its French Doors to the outside terrace. The back of the home boasts a wonderful beautifully wallpapered Family Room open to the kitchen and breakfast area, as well as opening to the back deck. With its bookcases and perfect TV location, this light filled room is well used! There is also an office with full bath and large closet that can be used as a downstairs guest bedroom suite. The kitchen has lots of cabinets for storage and opens into a huge laundry room/mudroom with extra closets and cabinets and an outside door to the back deck which is a great place for storing firewood! Upstairs you will find the fireside oversized primary suite with large closets and bath. Very amazing space for a cottage home. Also, there are two other bedrooms (one quite large one)and one full bath. Lots of closet space is a big plus. With its high ceilings, hardwood floors, and picturesque charm, this home will find its new owner quite quickly! Renovation plans by Norman Askins are also available to add a primary suite on the main with a large terrace level room below and change the front facade. New HVAC and other upgrades.
Location
State GA
County Fulton
Lake Name None
Rooms
Bedroom Description Oversized Master, Sitting Room
Other Rooms None
Basement Crawl Space
Main Level Bedrooms 1
Dining Room Seats 12+, Separate Dining Room
Interior
Interior Features Beamed Ceilings, Bookcases, High Ceilings 9 ft Main, High Ceilings 10 ft Main, His and Hers Closets, Walk-In Closet(s)
Heating Electric
Cooling Central Air
Flooring Hardwood
Fireplaces Number 2
Fireplaces Type Living Room, Master Bedroom
Window Features Plantation Shutters
Appliance Dishwasher, Disposal, Double Oven, Electric Cooktop, Microwave, Refrigerator
Laundry Laundry Room, Main Level, Mud Room
Exterior
Exterior Feature Courtyard, Garden, Private Yard
Garage Attached, Driveway, Garage, Garage Faces Front, Kitchen Level, Level Driveway, Parking Pad
Garage Spaces 1.0
Fence Back Yard, Fenced, Front Yard
Pool None
Community Features Golf, Near Beltline, Near Schools, Near Shopping, Near Trails/Greenway, Park, Restaurant, Sidewalks, Street Lights, Tennis Court(s)
Utilities Available Cable Available, Electricity Available, Phone Available, Sewer Available, Water Available
Waterfront Description None
View Trees/Woods
Roof Type Composition
Street Surface Asphalt
Accessibility None
Handicap Access None
Porch Front Porch, Rear Porch
Total Parking Spaces 1
Building
Lot Description Back Yard, Front Yard, Landscaped, Level, Private, Wooded
Story Two
Foundation See Remarks
Sewer Public Sewer
Water Public
Architectural Style Cottage, Traditional
Level or Stories Two
Structure Type Frame, Shingle Siding, Stone
New Construction No
Construction Status Resale
Schools
Elementary Schools E. Rivers
Middle Schools Willis A. Sutton
High Schools North Atlanta
Others
Senior Community no
Restrictions false
Tax ID 17 011100020073
Special Listing Condition None
Read Less Info
Want to know what your home might be worth? Contact us for a FREE valuation!

Our team is ready to help you sell your home for the highest possible price ASAP

Bought with Dorsey Alston Realtors

"My job is to find and attract mastery-based agents to the office, protect the culture, and make sure everyone is happy! "
GET MORE INFORMATION
Request More Info








