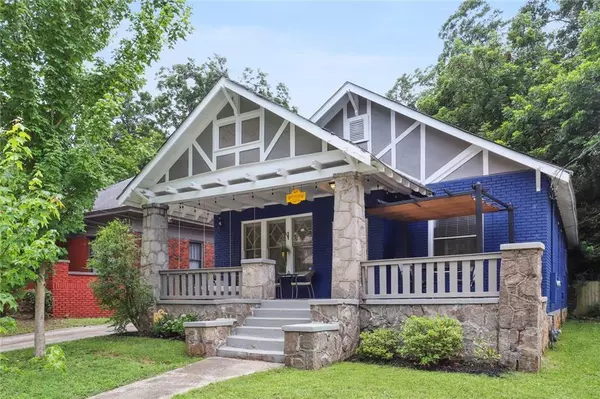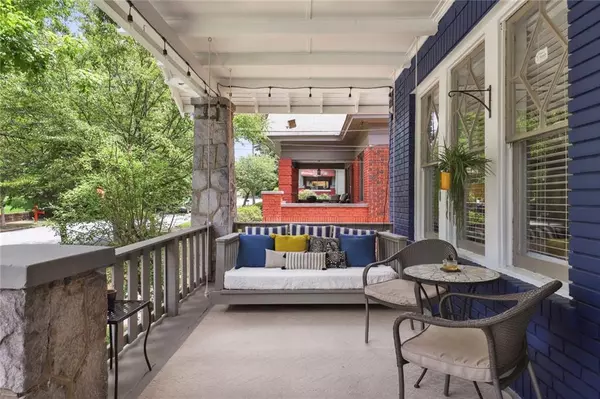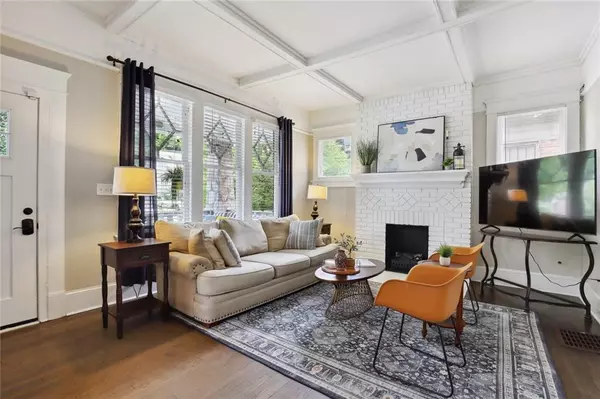$415,500
$375,000
10.8%For more information regarding the value of a property, please contact us for a free consultation.
3 Beds
2 Baths
1,733 SqFt
SOLD DATE : 08/26/2022
Key Details
Sold Price $415,500
Property Type Single Family Home
Sub Type Single Family Residence
Listing Status Sold
Purchase Type For Sale
Square Footage 1,733 sqft
Price per Sqft $239
Subdivision Westview
MLS Listing ID 7082597
Sold Date 08/26/22
Style Craftsman
Bedrooms 3
Full Baths 2
Construction Status Resale
HOA Y/N No
Year Built 1930
Annual Tax Amount $1,236
Tax Year 2021
Lot Size 8,498 Sqft
Acres 0.1951
Property Description
Beautifully updated Atlanta Craftsman home just hit the market in historic Westview! This bright & airy home gives you 3 bedrooms, 2 bathrooms, and a roomy amount of living space. The home offers the best of both worlds: a flowing, open floor plan and separated, distinct rooms. Beautiful natural light, gorgeous hardwoods and elegant 5-pane craftsman windows make this home a rare find! Your living room features 10+ ft ceilings and flows into the gorgeous dining room flanked with picture windows, custom wood paneling and a decorative fireplace. The kitchen is equipped with new shaker cabinets, granite countertops, a brand new French Door refrigerator and matching SS appliances. Custom wooden ceiling with private entrance make the Primary Bedroom a perfect in-home retreat, or rent out for instant added income. The two secondary bedrooms are both oversized with lovely accents like original windows and a decorative fireplace. Don’t miss the custom built-in bar area in the hallway, complete with wine fridge, open shelving and custom cabinetry. This charming home also boasts an oversized, dedicated home office for the added benefit of working from home. Enjoy the summer months entertaining in style on your large covered front porch on a quiet street, or walk a few blocks to the new Westside Beltline trail and enjoy all this historic neighborhood has to offer!
Location
State GA
County Fulton
Lake Name None
Rooms
Bedroom Description Master on Main, Roommate Floor Plan, Split Bedroom Plan
Other Rooms None
Basement Crawl Space, Unfinished
Main Level Bedrooms 3
Dining Room Seats 12+, Separate Dining Room
Interior
Interior Features Coffered Ceiling(s), High Ceilings 9 ft Main, High Speed Internet, Wet Bar
Heating Forced Air, Zoned, Other
Cooling Ceiling Fan(s), Central Air
Flooring Ceramic Tile, Hardwood, Vinyl
Fireplaces Number 3
Fireplaces Type Decorative, Living Room, Other Room
Window Features None
Appliance Dishwasher, Dryer, Electric Range, Microwave, Refrigerator, Washer
Laundry In Hall, Main Level
Exterior
Exterior Feature Private Yard
Garage Driveway
Fence Fenced
Pool None
Community Features Near Marta, Near Shopping, Restaurant, Sidewalks
Utilities Available Cable Available, Electricity Available, Natural Gas Available, Phone Available, Sewer Available, Water Available
Waterfront Description None
View City
Roof Type Composition
Street Surface Paved
Accessibility None
Handicap Access None
Porch Front Porch
Total Parking Spaces 3
Building
Lot Description Back Yard, Front Yard, Level
Story One
Foundation Brick/Mortar
Sewer Public Sewer
Water Public
Architectural Style Craftsman
Level or Stories One
Structure Type Brick 4 Sides
New Construction No
Construction Status Resale
Schools
Elementary Schools Tuskegee Airman Global Academy
Middle Schools Herman J. Russell West End Academy
High Schools Booker T. Washington
Others
Senior Community no
Restrictions false
Tax ID 14 015000040062
Special Listing Condition None
Read Less Info
Want to know what your home might be worth? Contact us for a FREE valuation!

Our team is ready to help you sell your home for the highest possible price ASAP

Bought with Harry Norman Realtors

"My job is to find and attract mastery-based agents to the office, protect the culture, and make sure everyone is happy! "
GET MORE INFORMATION
Request More Info








