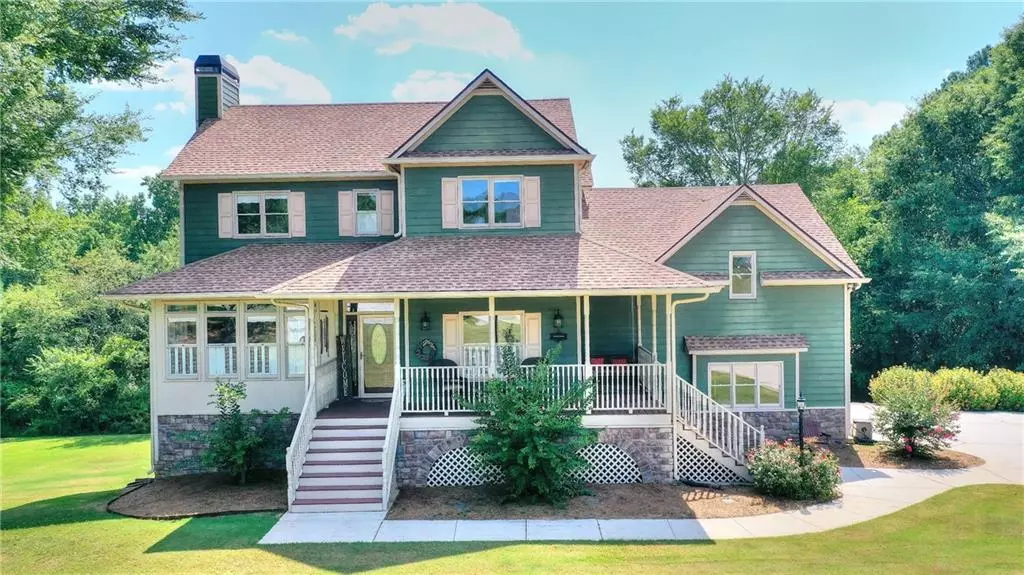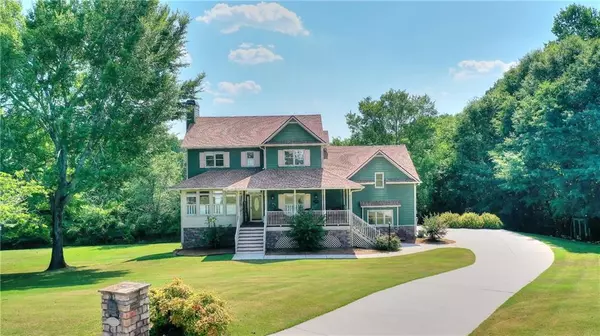$500,000
$500,000
For more information regarding the value of a property, please contact us for a free consultation.
4 Beds
3.5 Baths
3,947 SqFt
SOLD DATE : 08/24/2022
Key Details
Sold Price $500,000
Property Type Single Family Home
Sub Type Single Family Residence
Listing Status Sold
Purchase Type For Sale
Square Footage 3,947 sqft
Price per Sqft $126
Subdivision Fields Shiloh Iii
MLS Listing ID 7072367
Sold Date 08/24/22
Style Traditional
Bedrooms 4
Full Baths 3
Half Baths 1
Construction Status Resale
HOA Fees $295
HOA Y/N Yes
Year Built 2001
Annual Tax Amount $3,230
Tax Year 2021
Lot Size 1.990 Acres
Acres 1.99
Property Description
Home is priced at market! This property is a steal at this price. If you're looking for acreage, located at the end of a cul-de-sac, quiet and serene, this is your next home. This impeccably built, custom home has a wonderful rocking chair front porch and a spacious deck on the back with great views. Wonderful place to sit and relax, enjoy the sunrise/sunset. Beautiful entryway with leaded glass transom, large eat-in kitchen with island, separate dining room. Cozy wood burning fireplace located in large, great room. Massive media/office/bonus room, whatever your heart desires, located on middle level, with a surprise found in the room. 3 nice sized bedrooms located upstairs including primary bedroom with double closets, separate jetted tub and shower and wonderful skylights. Fully finished basement with top quality finishes, full bathroom with walk in shower. Basement is a walk out with private entry to wonderful yard with lots of wildlife and gorgeous views. Close to shopping and restaurants. Country living with all the city conveniences. Breathtaking views found throughout property with lots of wildlife. Best schools in the area. This home has been immaculately maintained and will not last long.
Location
State GA
County Walton
Lake Name None
Rooms
Bedroom Description Other
Other Rooms Outbuilding, Shed(s)
Basement Daylight, Exterior Entry, Finished, Finished Bath, Full, Interior Entry
Dining Room Seats 12+, Separate Dining Room
Interior
Interior Features Disappearing Attic Stairs, Double Vanity, Entrance Foyer, High Ceilings 9 ft Main, His and Hers Closets, Tray Ceiling(s)
Heating Central, Electric
Cooling Central Air
Flooring Carpet, Ceramic Tile, Vinyl
Fireplaces Number 1
Fireplaces Type Factory Built
Window Features Insulated Windows
Appliance Dishwasher, Electric Cooktop, Electric Oven, Microwave
Laundry Common Area, Laundry Room, Main Level
Exterior
Exterior Feature Garden, Private Front Entry, Private Rear Entry, Private Yard
Parking Features Attached, Garage, Garage Faces Side
Garage Spaces 2.0
Fence None
Pool None
Community Features Pool
Utilities Available Cable Available, Electricity Available, Phone Available, Water Available
Waterfront Description None
View Other
Roof Type Composition
Street Surface Asphalt
Accessibility None
Handicap Access None
Porch Covered, Deck, Front Porch
Total Parking Spaces 2
Building
Lot Description Back Yard, Cul-De-Sac, Front Yard, Landscaped, Level, Private
Story Two
Foundation Concrete Perimeter
Sewer Septic Tank
Water Public
Architectural Style Traditional
Level or Stories Two
Structure Type Cement Siding
New Construction No
Construction Status Resale
Schools
Elementary Schools Youth
Middle Schools Youth
High Schools Walnut Grove
Others
HOA Fee Include Swim/Tennis
Senior Community no
Restrictions false
Tax ID N052A00000054000
Ownership Fee Simple
Acceptable Financing Cash, Conventional
Listing Terms Cash, Conventional
Financing no
Special Listing Condition None
Read Less Info
Want to know what your home might be worth? Contact us for a FREE valuation!

Our team is ready to help you sell your home for the highest possible price ASAP

Bought with Joe Stockdale Real Estate, LLC

"My job is to find and attract mastery-based agents to the office, protect the culture, and make sure everyone is happy! "
GET MORE INFORMATION
Request More Info








