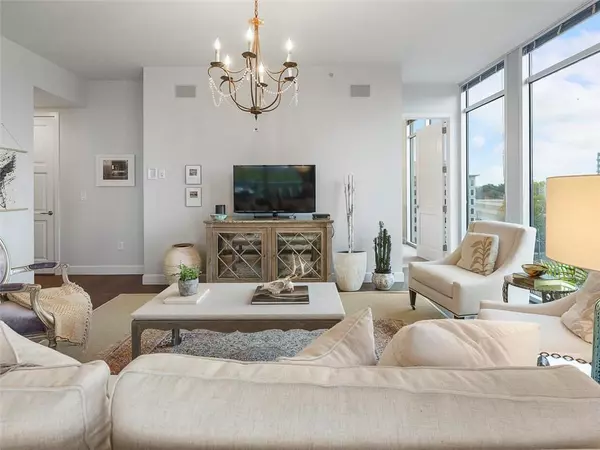$650,000
$675,000
3.7%For more information regarding the value of a property, please contact us for a free consultation.
3 Beds
3 Baths
1,719 SqFt
SOLD DATE : 08/18/2022
Key Details
Sold Price $650,000
Property Type Condo
Sub Type Condominium
Listing Status Sold
Purchase Type For Sale
Square Footage 1,719 sqft
Price per Sqft $378
Subdivision The Brookwood
MLS Listing ID 7051613
Sold Date 08/18/22
Style High Rise (6 or more stories)
Bedrooms 3
Full Baths 3
Construction Status Resale
HOA Fees $770
HOA Y/N Yes
Year Built 2010
Annual Tax Amount $6,452
Tax Year 2021
Lot Size 1,189 Sqft
Acres 0.0273
Property Description
Welcome to the Brookwood! This stunning corner unit amongst Atlanta’s epic treetops unveils the best of Buckhead with floor to ceiling windows throughout, the open floor plan flush with natural light. Custom upgrades create the most inviting retreat, while interior elegance is preserved. This end-unit faces west remaining uninterrupted & quiet. There are 3 bedrooms, all of which are accompanied by pristinely updated bathrooms. The 3rd bedroom also makes for a considerable office or secondary living space. The polished Gourmet kitchen features all white cabinetry, marble countertops and stainless-steel Viking appliances. Cherish Atlanta’s springtime weather, picturesque scenery and evening sunsets on the private balcony. The Brookwood’s vast list of amenities located on the 3rd floor include a 24-hour concierge, a junior Olympic saltwater pool, resident clubhouse, fitness center, guest suites & so much more, not to mention 2 assigned parking spaces. With renowned restaurants, retail and Atlanta’s Beltline just steps away, this is city living at its finest.
Location
State GA
County Fulton
Lake Name None
Rooms
Bedroom Description Master on Main, Oversized Master, Split Bedroom Plan
Other Rooms Outdoor Kitchen, Pool House
Basement None
Main Level Bedrooms 3
Dining Room Open Concept, Seats 12+
Interior
Interior Features Double Vanity, Entrance Foyer, High Ceilings 10 ft Main, Walk-In Closet(s)
Heating Central, Electric
Cooling Ceiling Fan(s), Central Air
Flooring Carpet, Hardwood
Fireplaces Type None
Window Features Insulated Windows
Appliance Dishwasher, Disposal, Gas Range, Microwave, Refrigerator
Laundry In Hall
Exterior
Exterior Feature Balcony, Courtyard, Gas Grill, Private Front Entry
Garage Assigned, Covered, Deeded, Garage
Garage Spaces 2.0
Fence Wrought Iron
Pool Heated, In Ground, Salt Water
Community Features Clubhouse, Concierge, Dog Park, Fitness Center, Gated, Homeowners Assoc, Meeting Room, Near Beltline, Near Marta, Near Schools, Near Shopping, Pool
Utilities Available Cable Available, Electricity Available, Natural Gas Available, Sewer Available, Water Available
Waterfront Description None
View City, Golf Course, Park/Greenbelt
Roof Type Composition
Street Surface Asphalt
Accessibility None
Handicap Access None
Porch Covered, Deck
Total Parking Spaces 2
Private Pool false
Building
Lot Description Landscaped, Level
Story One
Foundation None
Sewer Public Sewer
Water Public
Architectural Style High Rise (6 or more stories)
Level or Stories One
Structure Type Brick 4 Sides
New Construction No
Construction Status Resale
Schools
Elementary Schools E. Rivers
Middle Schools Willis A. Sutton
High Schools North Atlanta
Others
HOA Fee Include Door person, Insurance, Maintenance Structure, Maintenance Grounds, Reserve Fund, Sewer, Swim/Tennis, Trash
Senior Community no
Restrictions true
Tax ID 17 011000022112
Ownership Condominium
Financing no
Special Listing Condition None
Read Less Info
Want to know what your home might be worth? Contact us for a FREE valuation!

Our team is ready to help you sell your home for the highest possible price ASAP

Bought with Ansley Real Estate| Christie's International Real Estate

"My job is to find and attract mastery-based agents to the office, protect the culture, and make sure everyone is happy! "
GET MORE INFORMATION
Request More Info








