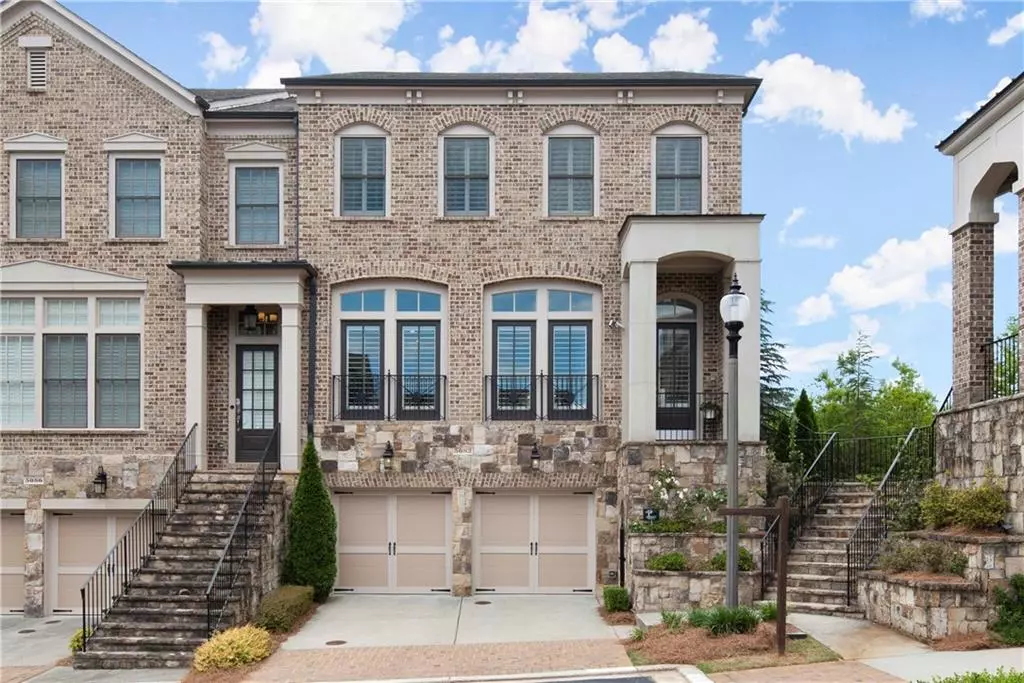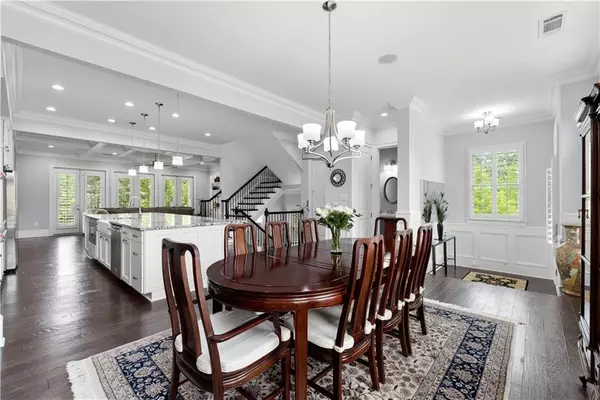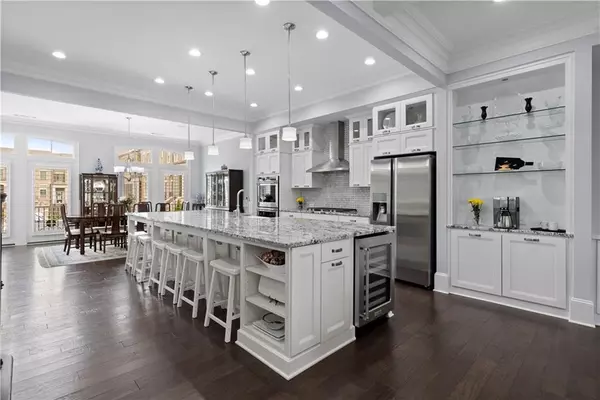$895,000
$899,000
0.4%For more information regarding the value of a property, please contact us for a free consultation.
4 Beds
3.5 Baths
3,442 SqFt
SOLD DATE : 08/22/2022
Key Details
Sold Price $895,000
Property Type Townhouse
Sub Type Townhouse
Listing Status Sold
Purchase Type For Sale
Square Footage 3,442 sqft
Price per Sqft $260
Subdivision Cobblestone Manor
MLS Listing ID 7055743
Sold Date 08/22/22
Style Townhouse, Traditional
Bedrooms 4
Full Baths 3
Half Baths 1
Construction Status Resale
HOA Fees $345
HOA Y/N Yes
Year Built 2016
Annual Tax Amount $7,599
Tax Year 2021
Lot Size 1,481 Sqft
Acres 0.034
Property Description
Beauty & Elegance Throughout in this East Cobb Townhome in Cobblestone Manor. Mt. Bethel, Dickerson, Walton Schools - Location! Open Concept Living, Spacious Dining, Chef's Kitchen w/ Timberlake "Capistrano" Cabinetry including Deep Soft Close Drawers & Puck-lit Glass Shelf Uppers, Upgraded European Styled Hardware, Expansive Island w/ Beveled Edge "Lennon" Granite, & Kohler Whitehaven Farm Sink. Carrera Marble Backsplash, Integrated High-end KitchenAid Appliances include: Double Wall Oven, 5 Burner Gas Cooktop, Vent Hood, Base Cabinet Microwave with Built-in Trim Package, Side-by-Side Counter Depth SS Samsung Refrigerator & Two-zone Temp Controlled Wine Cellar. Kitchen Opens to Family Living Space w/ Custom Built-ins, Mounted 65" Sony 4k Ultra HD Smart LED Tv & Gas Fireplace w/ Custom Tile Surround Extending Full Length of Room. Note the 5" Woodsman Stonehenge Flooring, 10 ft Custom Coffered Ceilings with 7" Cove Crown Molding, Custom Plantation Shutters, 4 Room Audio/Intercom, Upgraded Fixtures & Ceiling Fans & Legrand Radiant Switches, dimmers, & outlets throughout! Covered Back Deck Built w/ Additional Square Footage, Finished Ceiling & 2 Ceiling Fans is Perfect for Entertaining Guests. Retreat to Upstairs Master w/ Spa like Master Bath, Ambiance Cayman Polished Tile Anchors the Floors, Accent Wall & Large Upgraded Shower w/ Additional Shower Head/Controls. His/Hers Vanities w/ Lennon Granite, Boyce 65" Freestanding Vessel Tub, & Kohler Comfort Height Toilet w/ Upgraded Toto Washlet Bidet Complete this Stunning Bathroom. Large Walk-In Master Closet with Custom Closet System. Wood Floors & Cove Crown Molding Continue on the 2nd Floor, as well as 2 Addt'l Bedrooms w/ Large Closets & 1 Full Bathroom w/ Double Vanity, Granite Countertop & a Tub/Shower Combo. Upstairs Laundry Room Features Custom Built-in Anti-Noise, Anti-Vibration, Waterproof Washer/Dryer Pan w/ Center Drain & Tile Wall, Semi-Custom Cabinetry & Sink. 3-Stop Elevator Can Deliver You to the Finished Terrace Level which has Custom Wet Bar Including Built-in Cabinetry, SS Sink, & 36-Bottle EdgeStar Built-in Duel Zone French-Door Wine Refrigerator. This Finished Space is Pre-Wired for 5.1 Bose Surround Sound System. 4th Bedroom & 3rd Full Bathroom Give Privacy to Guests. Bathroom has Tiled Shower w/ Glass Door & Upgraded Toto Washlet Bidet. Back Patio is Covered & Offers Privacy. 2 Car Garage w/ Ample Storage, Semi-Custom High Quality Storage Units. Immaculate Details! Cobblestone Manor Offers Community to the Home Owners through the Pool & Tennis Courts & Beautiful Green Space for All to Enjoy! Picturesque Neighborhood.
Location
State GA
County Cobb
Lake Name None
Rooms
Bedroom Description Oversized Master
Other Rooms None
Basement Daylight, Exterior Entry, Finished, Finished Bath, Full, Interior Entry
Dining Room Open Concept, Seats 12+
Interior
Interior Features Bookcases, Coffered Ceiling(s), Double Vanity, High Ceilings 10 ft Main, High Ceilings 10 ft Upper, High Speed Internet, Low Flow Plumbing Fixtures, Walk-In Closet(s), Wet Bar
Heating Central, Natural Gas, Zoned
Cooling Ceiling Fan(s), Central Air, Zoned
Flooring Ceramic Tile, Hardwood
Fireplaces Number 1
Fireplaces Type Family Room, Gas Log
Window Features Insulated Windows, Plantation Shutters
Appliance Dishwasher, Disposal, Double Oven, Dryer, Electric Oven, Gas Range, Gas Water Heater, Microwave, Range Hood, Refrigerator, Washer
Laundry Laundry Room, Upper Level
Exterior
Exterior Feature Private Front Entry, Private Rear Entry
Garage Drive Under Main Level, Garage, Garage Door Opener, Garage Faces Front
Garage Spaces 2.0
Fence None
Pool None
Community Features Dog Park, Fitness Center, Homeowners Assoc, Near Schools, Near Shopping, Near Trails/Greenway, Pool, Sidewalks, Street Lights, Tennis Court(s)
Utilities Available Cable Available, Electricity Available, Natural Gas Available, Phone Available, Sewer Available, Water Available
Waterfront Description None
View City
Roof Type Composition
Street Surface Asphalt
Accessibility Accessible Elevator Installed
Handicap Access Accessible Elevator Installed
Porch Covered, Deck, Patio
Total Parking Spaces 2
Building
Lot Description Landscaped
Story Three Or More
Foundation Concrete Perimeter
Sewer Public Sewer
Water Public
Architectural Style Townhouse, Traditional
Level or Stories Three Or More
Structure Type Brick 4 Sides, Stone
New Construction No
Construction Status Resale
Schools
Elementary Schools Mount Bethel
Middle Schools Dickerson
High Schools Walton
Others
HOA Fee Include Maintenance Structure, Maintenance Grounds, Sewer, Swim/Tennis, Trash, Water
Senior Community no
Restrictions false
Tax ID 01008400490
Ownership Fee Simple
Financing no
Special Listing Condition None
Read Less Info
Want to know what your home might be worth? Contact us for a FREE valuation!

Our team is ready to help you sell your home for the highest possible price ASAP

Bought with AllTrust Realty, Inc.

"My job is to find and attract mastery-based agents to the office, protect the culture, and make sure everyone is happy! "
GET MORE INFORMATION
Request More Info








