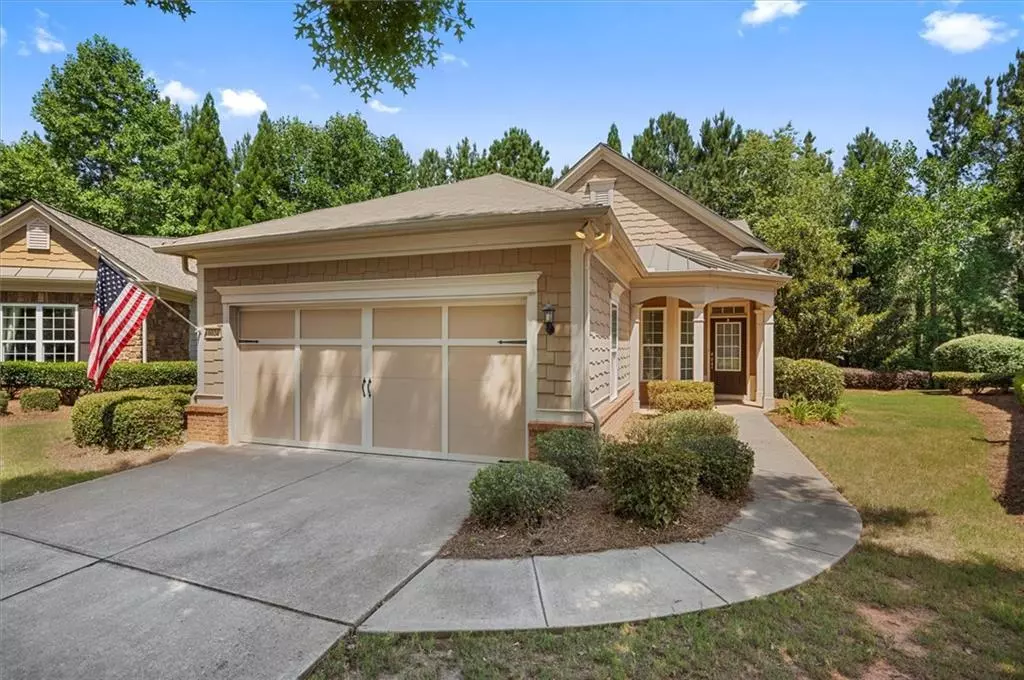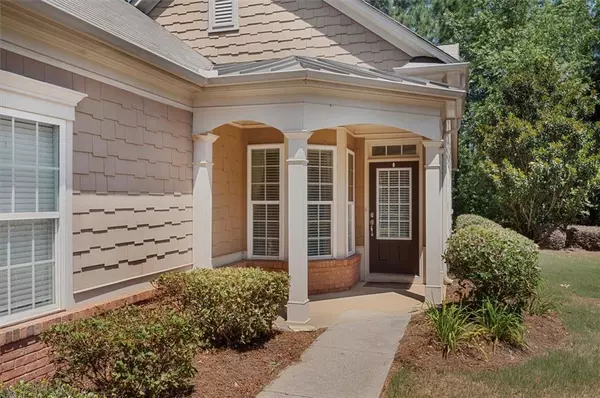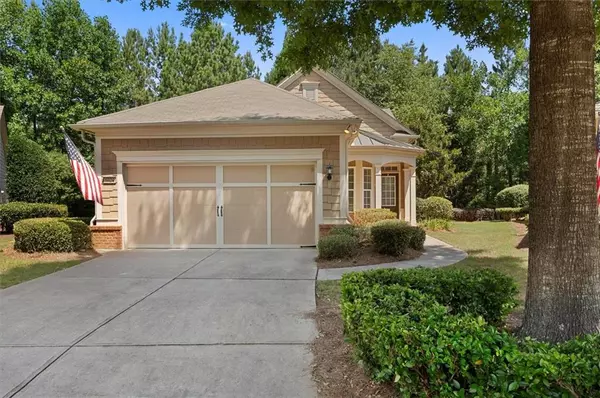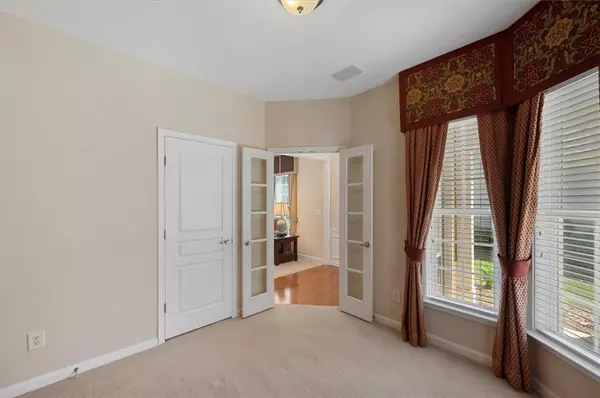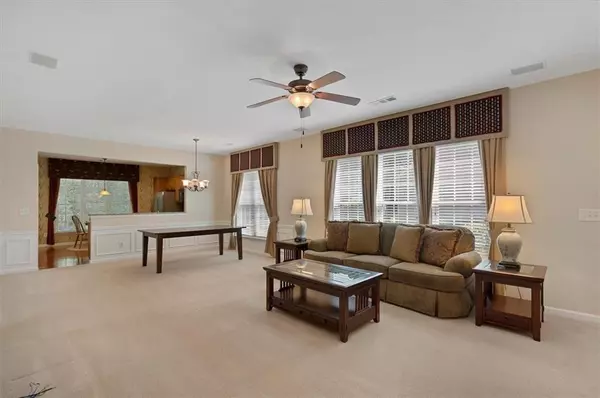$375,000
$375,000
For more information regarding the value of a property, please contact us for a free consultation.
2 Beds
2 Baths
1,593 SqFt
SOLD DATE : 08/19/2022
Key Details
Sold Price $375,000
Property Type Single Family Home
Sub Type Single Family Residence
Listing Status Sold
Purchase Type For Sale
Square Footage 1,593 sqft
Price per Sqft $235
Subdivision Village At Deaton Creek
MLS Listing ID 7071452
Sold Date 08/19/22
Style Garden (1 Level), Patio Home
Bedrooms 2
Full Baths 2
Construction Status Resale
HOA Fees $255
HOA Y/N Yes
Year Built 2006
Annual Tax Amount $1,292
Tax Year 2021
Lot Size 7,405 Sqft
Acres 0.17
Property Description
Charming, bright, and spacious Del Webb 55+ community model home on a level, manicured lot with fabulous amenities. Hardwood Foyer leads to your private Office and the open concept Living Room and Dining Room for easy entertaining. The large eat-in Kitchen features granite counters, stained cabinetry, stainless steel appliances, recessed lighting, a tile backsplash with under cabinet lighting, and a view to the Living Area. Relax in your Sunroom with a view of the patio, green space, and trees. The Owner's Suite features large windows and a spacious Bath with double vanities and large shower. Large secondary Bedroom, another full Bath, and a convenient hall Laundry Closet. Lovely architectural details throughout including high ceilings and crown molding, and has plenty of storage space. The Club at Deaton Creek offers varied amenities for relaxing, exercising, or entertaining, including a baseball field, picnic areas, lighted tennis courts, pickleball, a clubhouse community center with a catering kitchen and covered seating, walking trails through mature woods, a playground, a gorgeous beach entry pool, and so much more. Enjoy a full slate of activities, classes, entertainment events, along with a library and fishing pond. Close to medical offices, hospital, shopping, and Chateau Elan Golf Course.
Location
State GA
County Hall
Lake Name None
Rooms
Bedroom Description Master on Main
Other Rooms None
Basement None
Main Level Bedrooms 2
Dining Room Open Concept
Interior
Interior Features Double Vanity, Entrance Foyer, High Speed Internet
Heating Central, Forced Air, Natural Gas
Cooling Ceiling Fan(s), Central Air
Flooring Carpet, Ceramic Tile, Hardwood
Fireplaces Type None
Window Features Double Pane Windows, Insulated Windows
Appliance Dishwasher, Electric Range, Gas Water Heater, Microwave, Refrigerator
Laundry In Hall, Main Level
Exterior
Exterior Feature Private Front Entry, Private Yard
Parking Features Attached, Garage, Garage Door Opener, Garage Faces Front, Kitchen Level, Level Driveway
Garage Spaces 2.0
Fence None
Pool None
Community Features Catering Kitchen, Clubhouse, Dog Park, Fishing, Fitness Center, Gated, Homeowners Assoc, Lake, Pickleball, Pool, Other
Utilities Available Cable Available, Electricity Available, Natural Gas Available, Phone Available, Sewer Available, Water Available
Waterfront Description None
View Trees/Woods
Roof Type Composition
Street Surface Asphalt
Accessibility None
Handicap Access None
Porch Front Porch, Patio
Total Parking Spaces 2
Building
Lot Description Back Yard, Cul-De-Sac, Front Yard, Landscaped, Level, Wooded
Story One
Foundation Slab
Sewer Public Sewer
Water Public
Architectural Style Garden (1 Level), Patio Home
Level or Stories One
Structure Type HardiPlank Type
New Construction No
Construction Status Resale
Schools
Elementary Schools Chestnut Mountain
Middle Schools Cherokee Bluff
High Schools Cherokee Bluff
Others
HOA Fee Include Insurance, Maintenance Grounds, Reserve Fund, Security, Swim/Tennis
Senior Community no
Restrictions true
Tax ID 15039G000004
Acceptable Financing Cash, Conventional
Listing Terms Cash, Conventional
Special Listing Condition None
Read Less Info
Want to know what your home might be worth? Contact us for a FREE valuation!

Our team is ready to help you sell your home for the highest possible price ASAP

Bought with Amanda Greaver & Associates
"My job is to find and attract mastery-based agents to the office, protect the culture, and make sure everyone is happy! "
GET MORE INFORMATION
Request More Info



